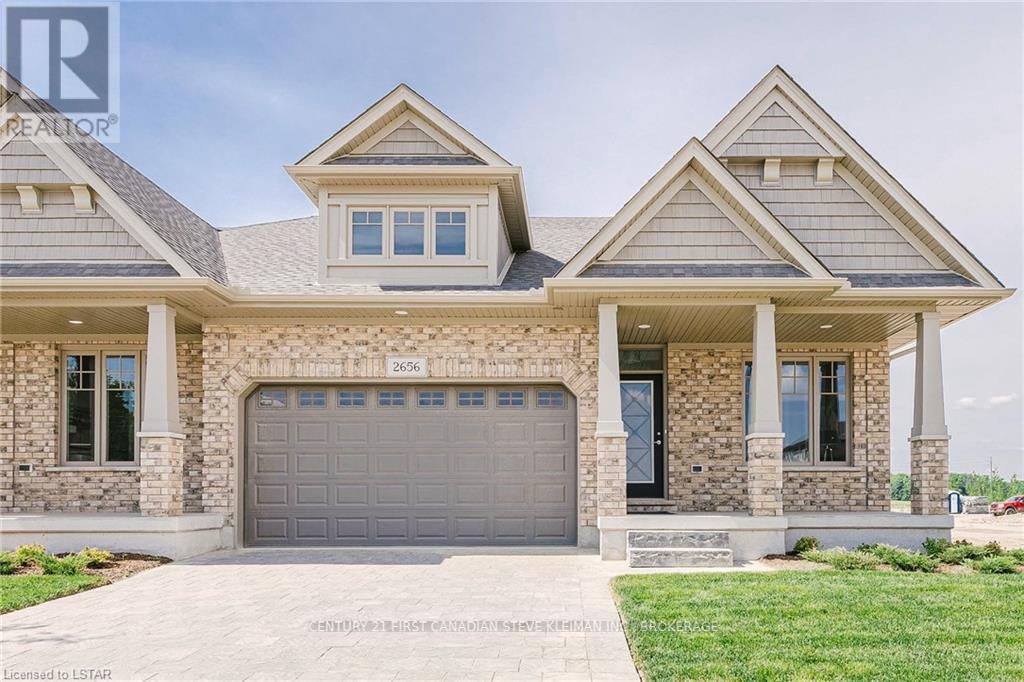













32 - 2650 Buroak Drive London, ON
PROPERTY INFO
Welcome to FOX COURT PHASE FOUR, a community of new builds by AUBURN HOMES. The open concept and popular Sterling END UNIT floor plan offers 1399 sq ft of quality finishes and features an entertainer's/chef's kitchen with large breakfast bar island overlooking great room and dining room that boasts vaulted ceiling and linear gas fireplace. Choose gas or electric cooktop (included) Primary bedroom includes large walk-in closet, 3 pc ensuite bathroom featuring tiled shower with marble base. 2nd bedroom or den with large closets. Convenience of main floor laundry, additional 4-piece bathroom, and double car garage complete the main level. Quartz countertops in kitchen and all bathrooms. Lovely covered front porch. Plus you will be able to enjoy your own private deck off the dining room. Never water, cut the grass or shovel snow again! Easy living with an extra sense of community. Photos seen on MLS are of our model home and have upgrades are not included. Phase four needs a minimum of 6 month occupancy. (id:4555)
PROPERTY SPECS
Listing ID X8283772
Address 32 - 2650 BUROAK DRIVE
City London, ON
Price $744,900
Bed / Bath 2 / 2 Full
Style Bungalow
Construction Brick, Vinyl siding
Type Row / Townhouse
Status For sale
EXTENDED FEATURES
Appliances Hood Fan, Water HeaterBasement FullBasement Development UnfinishedParking 4Community Features Pet RestrictionsEquipment Water HeaterFeatures Sump PumpMaintenance Fee Common Area Maintenance, WaterOwnership Condominium/StrataRental Equipment Water HeaterStructure Deck, PorchCooling Central air conditioningFire Protection Smoke DetectorsFoundation Poured ConcreteHeating Forced airHeating Fuel Natural gasUtility Water Municipal water Date Listed 2024-06-04 14:12:12Days on Market 302Parking 4REQUEST MORE INFORMATION
LISTING OFFICE:
Century First Canadian Steve Kleiman Inc., Steve Kleiman

