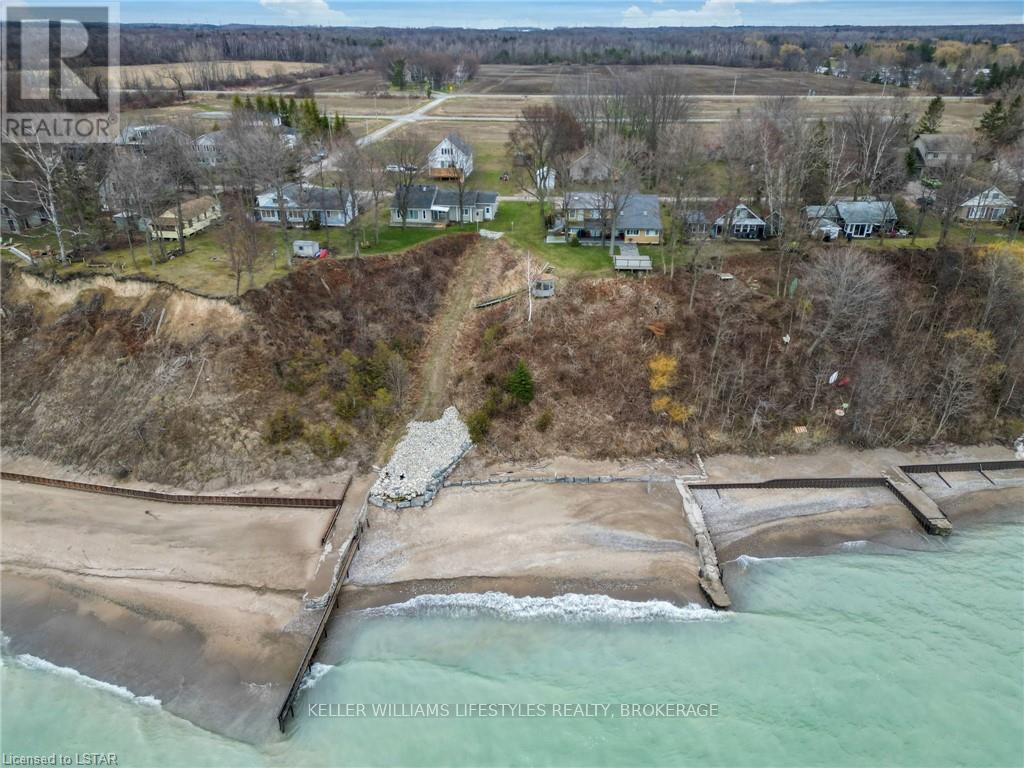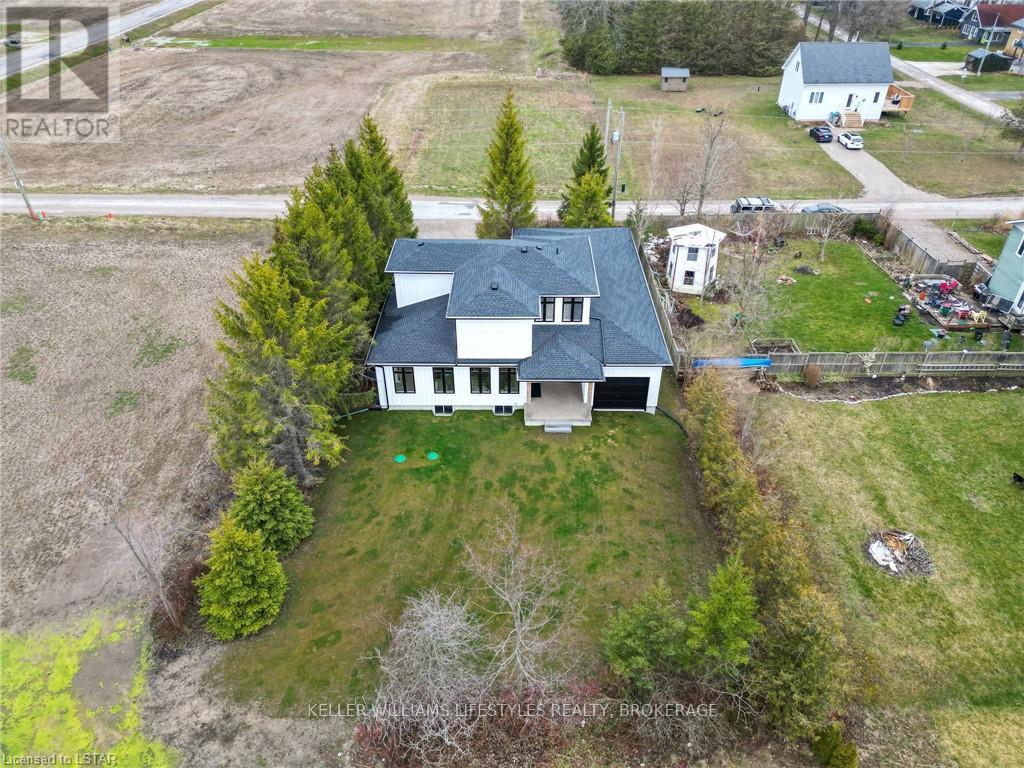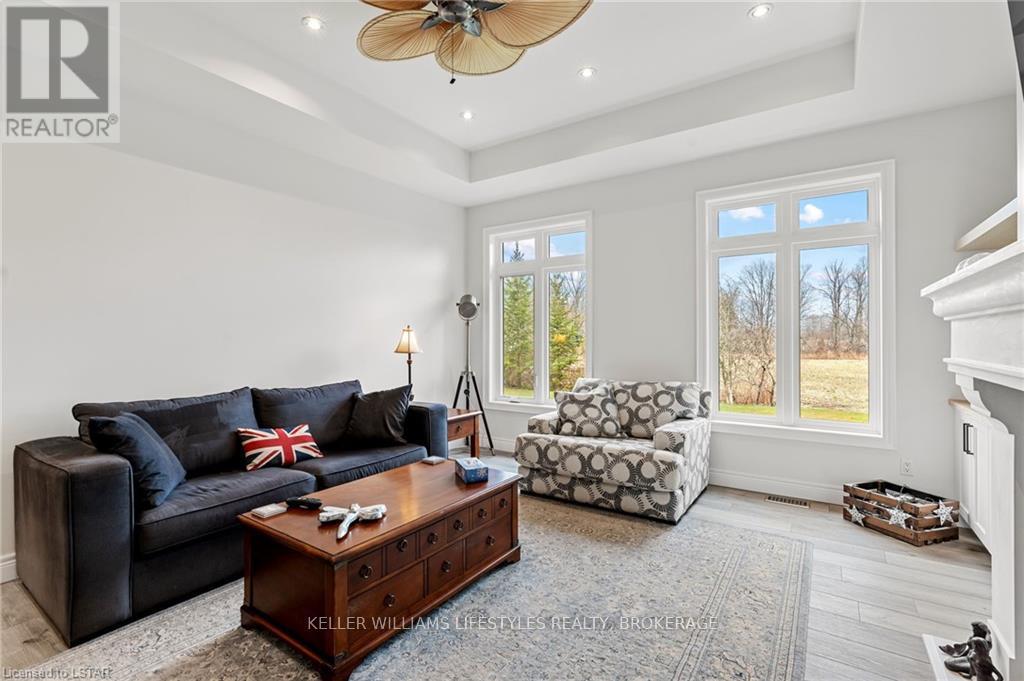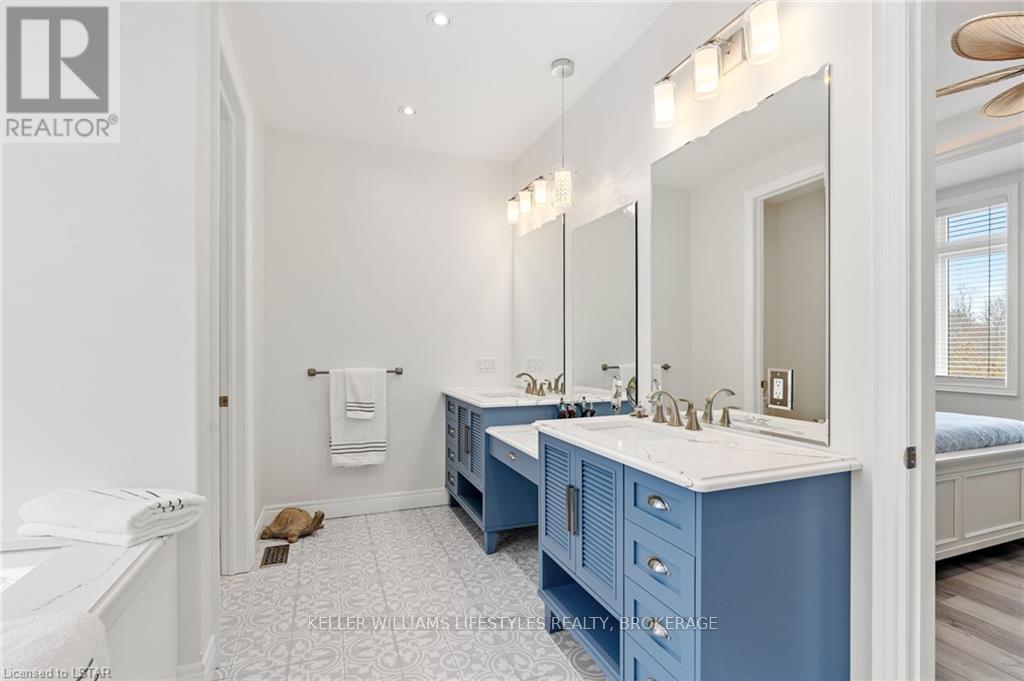







































34180 Melena Beach Sideroad Bluewater (Bayfield), ON
PROPERTY INFO
This stunning New Home is really something to behold! This builder has insured that all the details are PERFECT! And the property is located a 1 minute drive North of Bayfield, with Lake Huron just a minutes walk off of the front driveway! Detail, Detail, Detail prevail throughout the home! HUGE Kitchen with HUGE Island! Tons of cupboard space! Tons of counter space! Beautiful backsplash! Wine Fridge!! (Let's not forget that!). Spacious Dining area, wonderfully detailed Family Room featuring a trayed ceiling, gas fireplace with lime stone surround and mantle and built-ins each side of the fireplace with floating ash shelves and LED under cabinet lighting. Main floor Laundry Room is very generously sized, with it's own sink, and ample cupboard space as well. There is also garage access here. The second floor features a LARGE PRIMARY BEDROOM and a gorgeous ""uplit"" trayed ceiling and 2 oversized ""hers & hers"" Walk-In closets! The oversized 5 PC ensuite bathroom boasts: a walk-in shower with standard shower head, 4 body jets, and rain head; separate Water Closet; double vanity with centre make-up table; and a built-in 2 person water jet tub. Not to be outdone, the Second Bedroom has it's own 3 Piece ensuite (Shower) as well! The lower level is not finished but finished would easily add another 1134 sq. ft. in Living Space. There is a bathroom rough-in in the basement. Basement windows are egress windows, so adding an extra bedroom or bedrooms has been accounted for. The Garage is a 3+ garage with plenty of room for 2 cars, toys and for boat (currently housing a 22ft Sea Ray) with full size garage door exit to back yard! The backyard is nicely sized and there are partial Lake Views from the property! (id:4555)
PROPERTY SPECS
Listing ID X8286690
Address 34180 MELENA BEACH SIDEROAD
City Bluewater (Bayfield), ON
Price $1,099,000
Bed / Bath 2 / 1 Half
Construction Vinyl siding
Land Size 75.14 x 161.68 FT
Type House
Status For sale
EXTENDED FEATURES
Appliances Central Vacuum, Dishwasher, Dryer, Garage door opener, Microwave, Refrigerator, Stove, Washer, Water Heater, Water Heater - Tankless, Water purifier, Water softener, Water Treatment, Window CoveringsBasement FullParking 9Amenities Nearby Highway, HospitalEquipment NoneFeatures Flat site, Sump PumpOwnership FreeholdRental Equipment NoneBuilding Amenities Fireplace(s)Cooling Air exchanger, Central air conditioningFire Protection Smoke DetectorsFoundation Poured ConcreteHeating Forced airHeating Fuel Natural gas Date Listed 2024-06-04 14:12:40Days on Market 172Parking 9REQUEST MORE INFORMATION
LISTING OFFICE:
Keller Williams Lifestyles, Brian Chalmers

