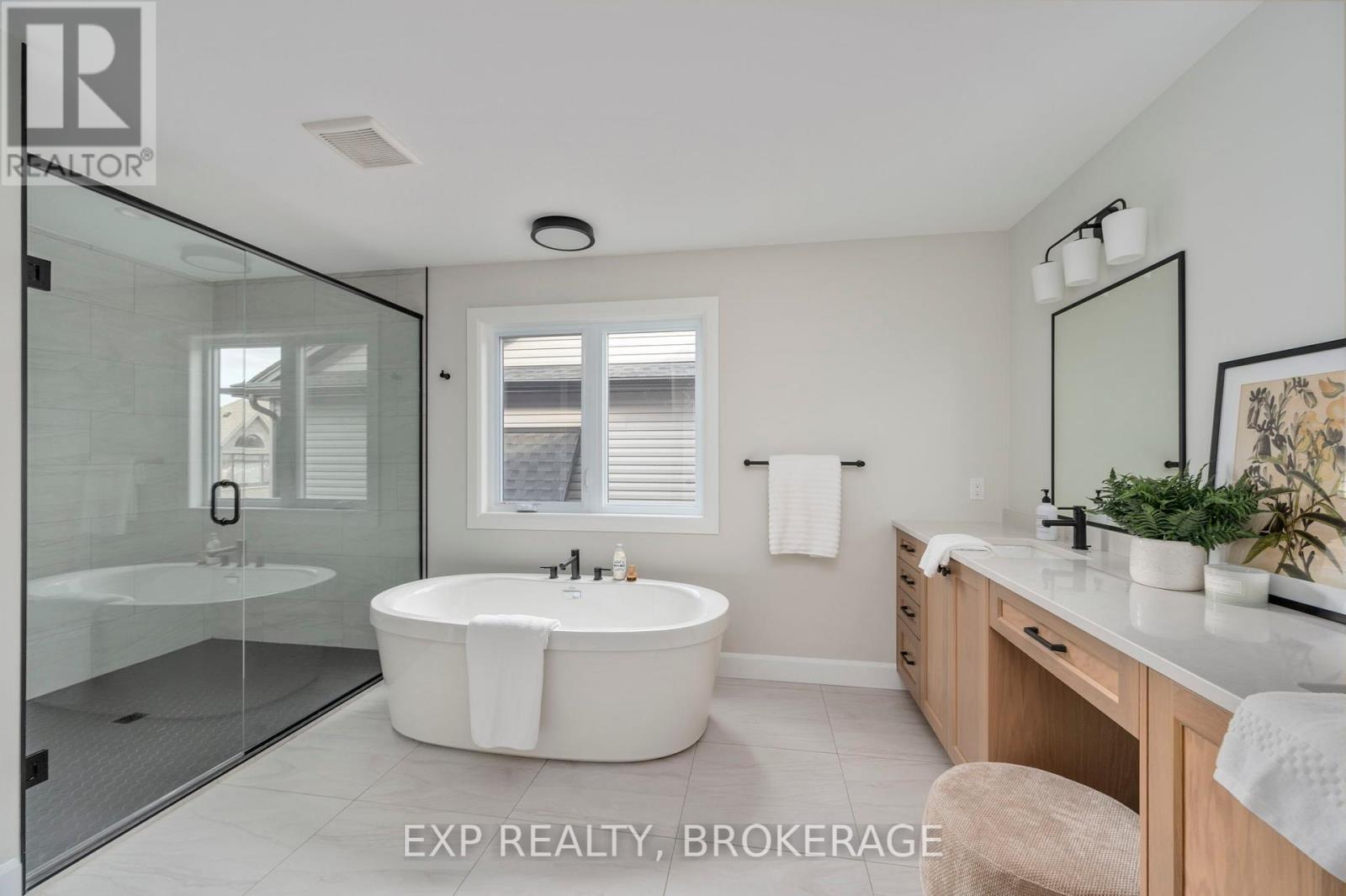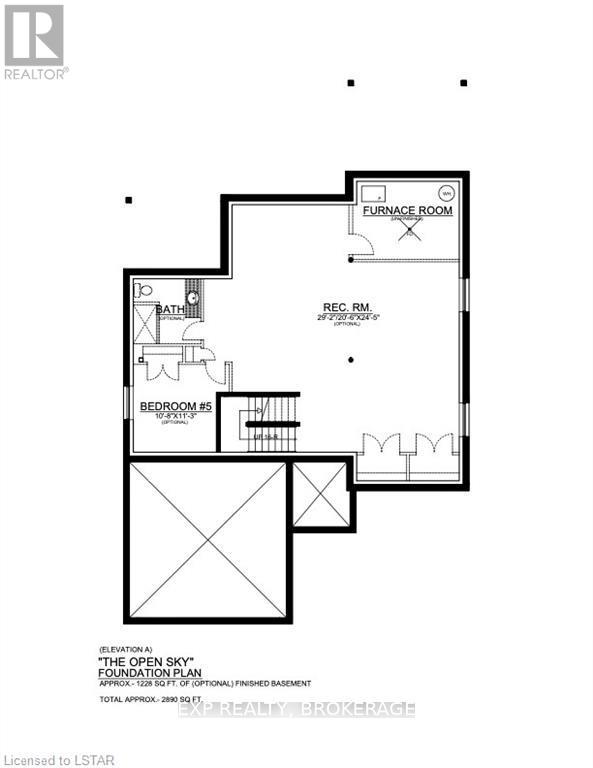







































2064 Wickerson Road London, ON
PROPERTY INFO
The Open Sky Exquisite Modern Farmhouse Two-Storey in Byron Village part of The Farmhouse Nine with 55-foot frontage and approx 2890 square feet! This 4 bedroom home combines modern farmhouse design with exceptional features that are hard to find complete with a exterior covered back porch. Meticulously crafted by renowned Clayfield Builders, this home showcases uncompromising quality, exquisite craftsmanship, and attention to detail throughout. Step inside to the spacious open concept layout with Seaside Cabin engineered hardwood. Ideal for professionals, and growing families alike, this 4-bedrooms, 2.5 bath home offers the allure of rustic charm blended seamlessly with contemporary style. The heart of this home is the elegant eat-in kitchen with custom cabinetry, quartz countertops, & a magnificent island. Large windows and sliding glass doors invite abundant natural light and provide access to the covered back porch. The primary bedroom suite is a true retreat, featuring a tray ceilings, walk-in closet & the en-suite bathroom exudes luxury, with quartz countertops, & a walk-in shower with a custom glass enclosure. There is exciting potential in the basement, with a roughed-in bathroom, room for an additional bedroom, a large rec room, and ample storage space allow for personalization and growth. Nestled on a generously sized lot just steps away from Boler Mountain, this residence boasts an extended length garage, and exceptional fixtures and finishes. Notably, the energy efficiency rating surpasses all expectations, providing both comfort and savings. A concrete walkway to the front porch and driveway and to the side garage door. Clayfield is beating records with the air exchange tested for air escaping to the outside and their test results exceed the minimum standard by 50%. The garage is completed painted as well. (id:4555)
PROPERTY SPECS
Listing ID X8287102
Address 2064 WICKERSON ROAD
City London, ON
Price $1,199,000
Bed / Bath 4 / 2 Full, 1 Half
Construction Concrete, Vinyl siding
Land Size 54.62 x 118.05 Acre
Type House
Status For sale
EXTENDED FEATURES
Appliances Garage door opener, RangeBasement FullParking 4Amenities Nearby Highway, RecreationEquipment Water HeaterFeatures Sump PumpOwnership FreeholdRental Equipment Water HeaterBuilding Amenities Fireplace(s)Cooling Central air conditioningFoundation Poured ConcreteHeating Forced airHeating Fuel Natural gasUtility Water Municipal water Date Listed 2024-06-04 14:13:13Days on Market 228Parking 4REQUEST MORE INFORMATION
LISTING OFFICE:
Exp Realty, Georgia Tusch

