





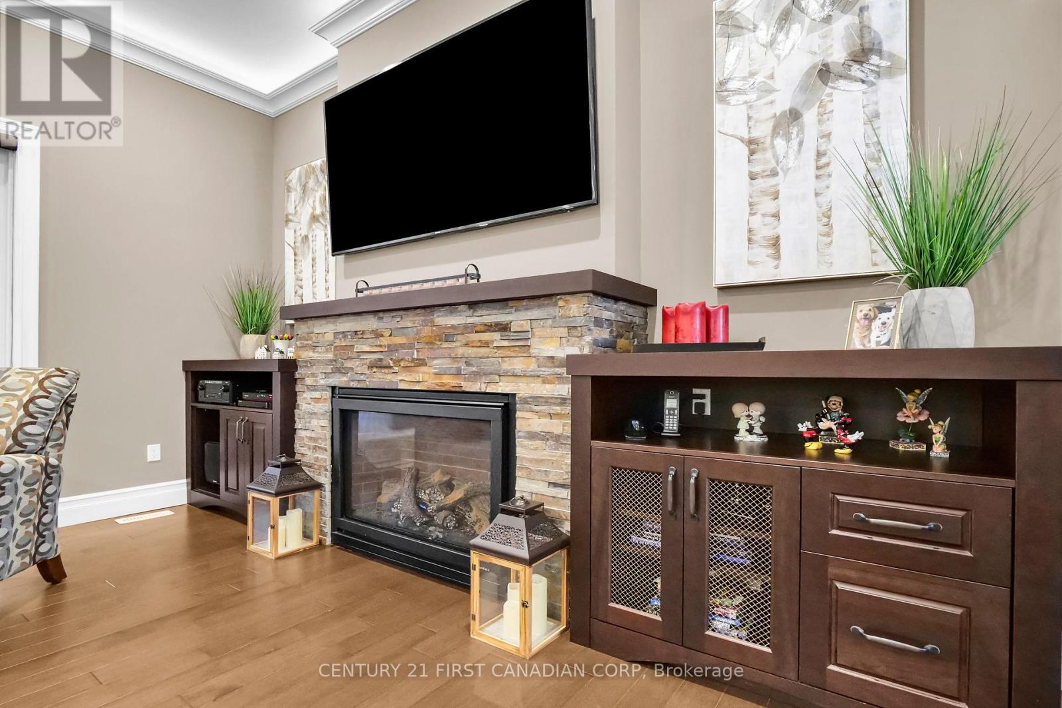









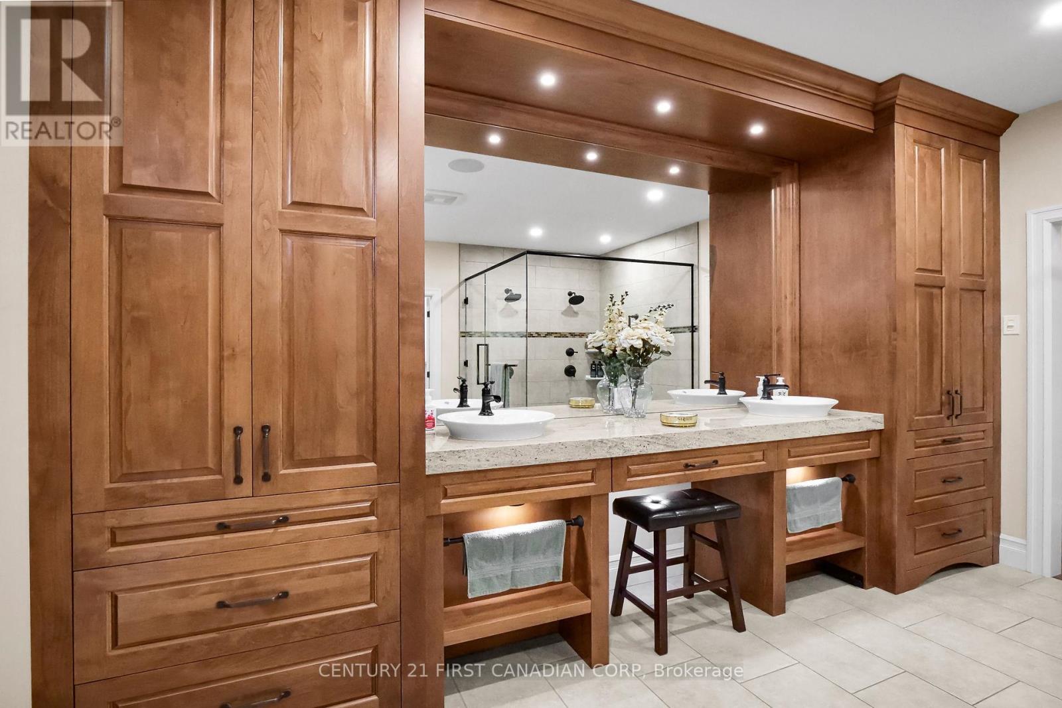







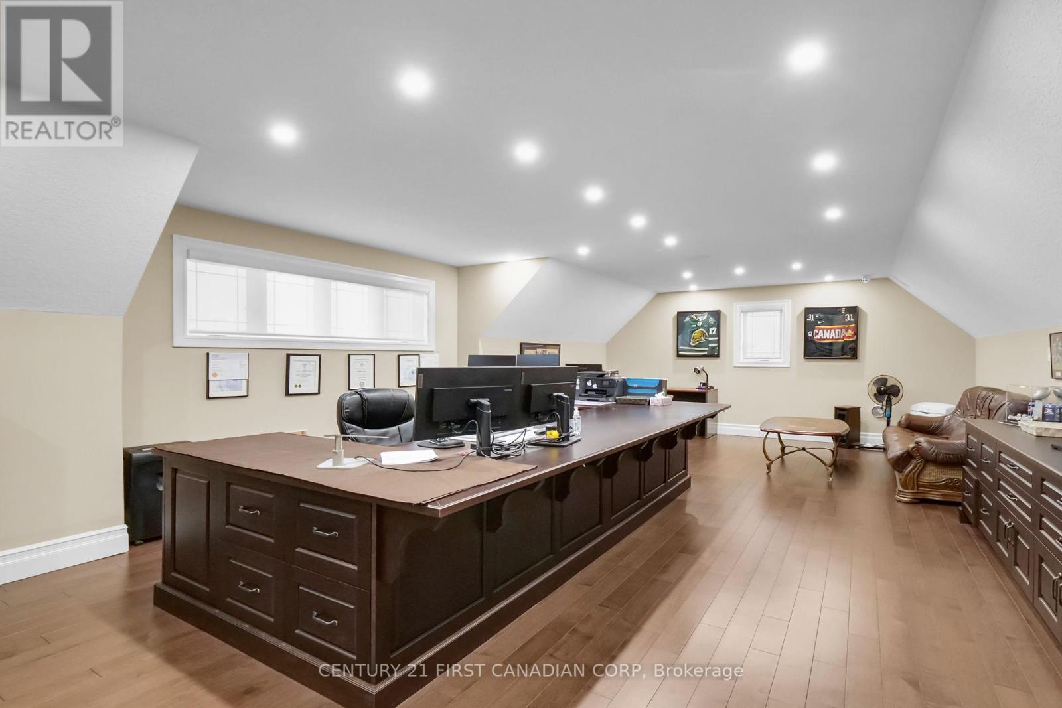

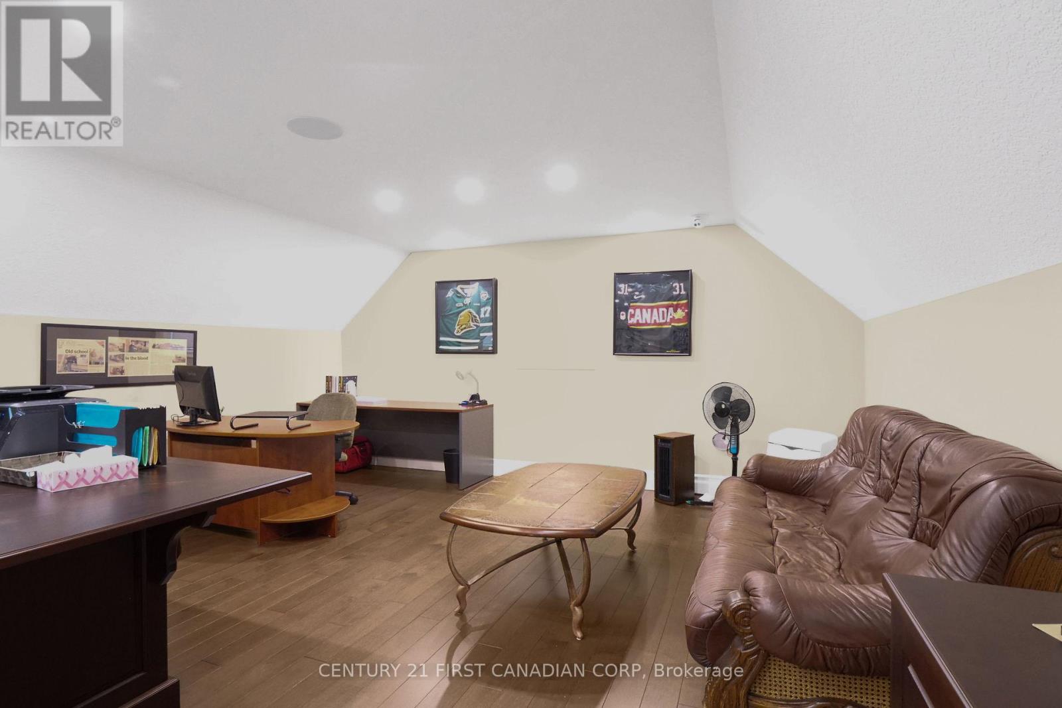




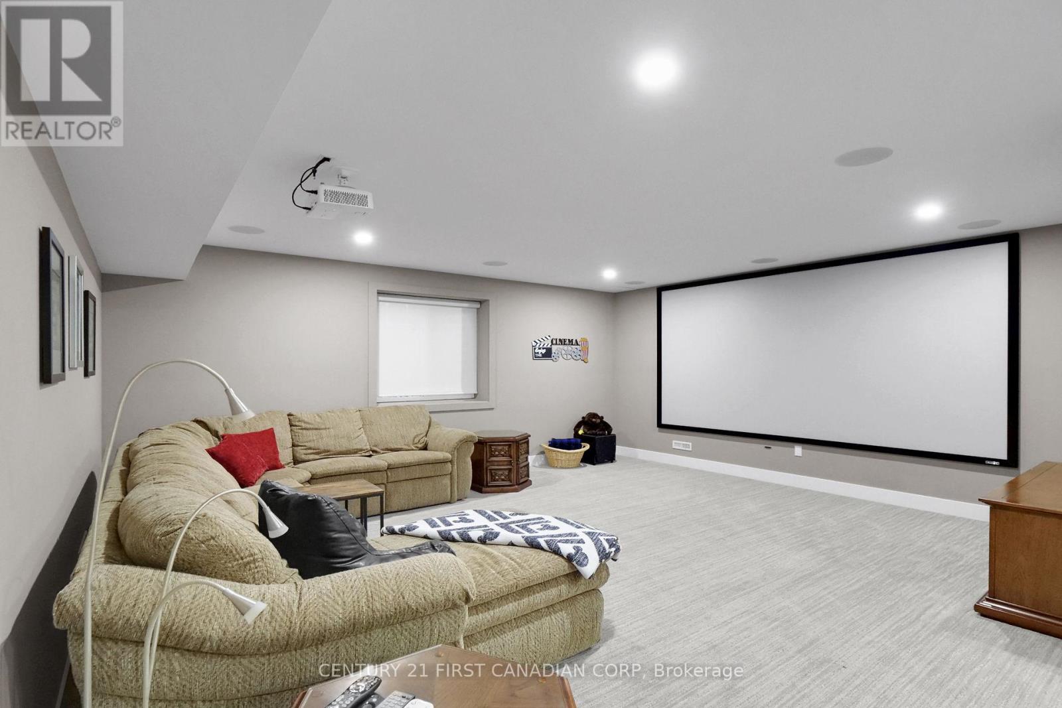








6 - 7091 Clayton Walk London, ON
PROPERTY INFO
Welcome to this absolutely stunning and completely loaded Builder's creation! This over 6000 sqft immaculate home features a sprawling main floor including dining room, family room, huge kitchen with 10 foot island finished in a leathered quartz, and a chef's dream with built-in Monogram appliances and double pantries. Beside the kitchen is the dinette with a walnut table and wine bar overlooking your private and serene backyard. Huge covered patio off the Family room with gas hook up for your bbq. Completely private Primary suite on one side the house with large Walk-in closet and primary ensuite with massive glass shower and double sinks with plenty of storage space and cabinet underlighting. Walk outside from the bedroom to the salt hot tub and take in the treed view as well as the 15x20 heated shop with garage door and opener. On the other side of the main floor there are two additional bedrooms with a large bathroom in between them. The perfect space for family or guests. Upstairs you'll find a large home office which could also be play room or an additional bedroom/den. Downstairs there is a large recreation room with a wet bar and wine fridge. The media room includes a 9.1 Dolby 4k camera and a 155 inch screen. There is another bedroom and bathroom in the basement as well as plenty of storage space and a basement entrance from the garage. Throughout this home there are speakers and the 5.1 Dolby system which stays with the house. In the garage there is a work space and plenty of storage space within the triple car garage. Located in a beautiful community close to restaurants, Greenhills Golfing/Tennis and close to Boler Mountain as well. This is a wonderful place to call home. (id:4555)
PROPERTY SPECS
Listing ID X8364224
Address 6 - 7091 CLAYTON WALK
City London, ON
Price $1,699,900
Bed / Bath 4 / 3 Full, 1 Half
Style Bungalow
Construction Brick, Stone
Type Other
Status For sale
EXTENDED FEATURES
Appliances Central Vacuum, Hot TubBasement FullBasement Development FinishedParking 7Community Features Pet RestrictionsFeatures Level, Lighting, Sump Pump, Wooded areaOwnership Condominium/StrataStructure DeckBuilding Amenities Fireplace(s)Cooling Air exchanger, Central air conditioning, Ventilation systemFire Protection Alarm system, Security system, Smoke DetectorsFoundation Poured ConcreteHeating Forced airHeating Fuel Natural gas Date Listed 2024-06-04 14:17:49Days on Market 107Parking 7REQUEST MORE INFORMATION
LISTING OFFICE:
Century First Canadian Corp, Anna Strik

