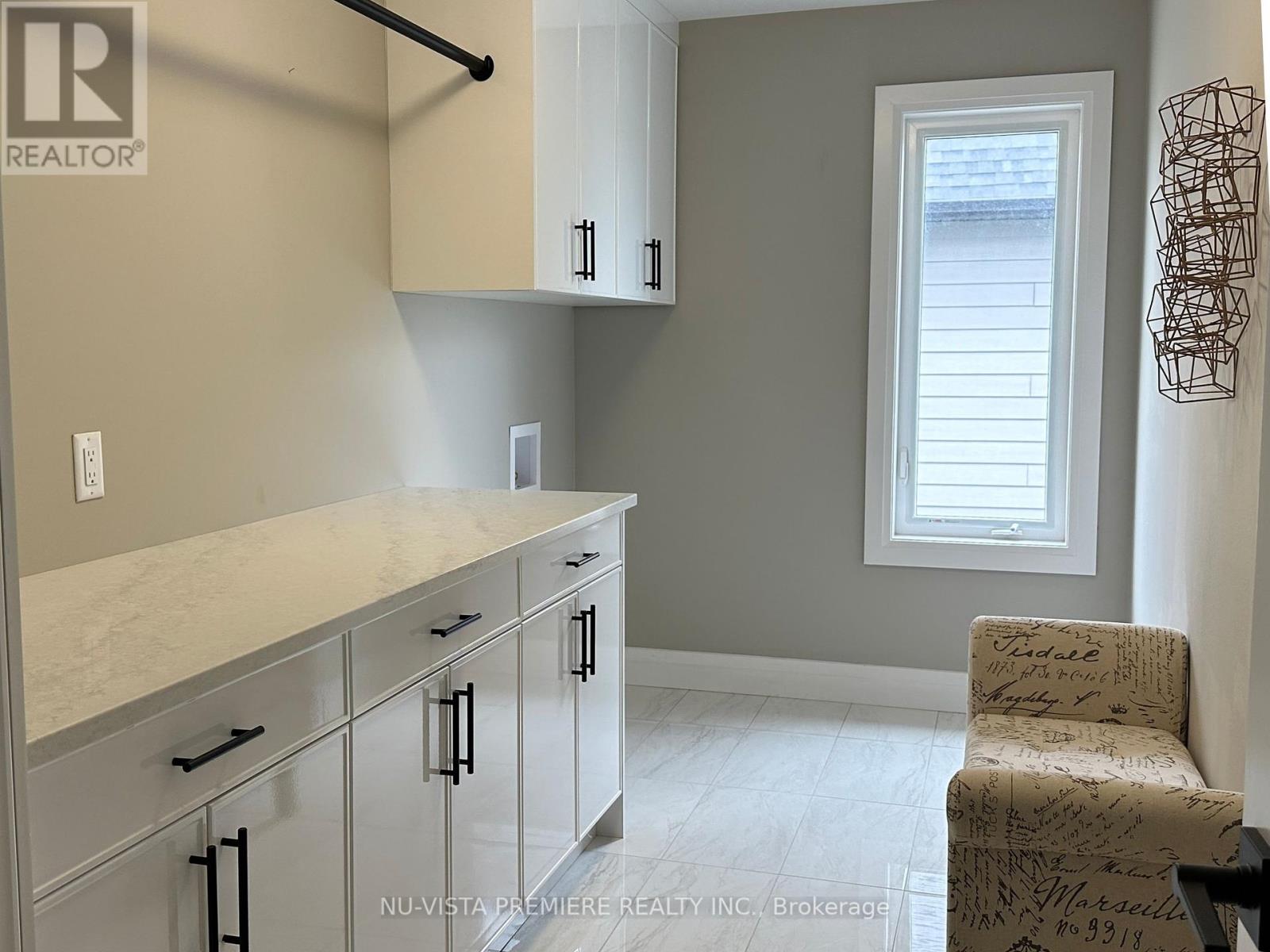






































40 Hazelwood Pass Thames Centre (Dorchester), ON
PROPERTY INFO
Welcome to your dream home! This magnificent, brand new residence boasts exceptional features and stunning craftsmanship. Situated on a spacious 60ft lot, this property offers ample space for parking and storage with its impressive 3 car garage. Step inside and prepare to be captivated by the elegant design and meticulous attention to detail. With 4 generously sized bedrooms, this home offers plenty of space for family and guests. The primary suite is a true sanctuary, complete with a luxurious ensuite bathroom and TWO massive walk-in closet that will fulfill all your storage needs. The heart of this home lies in its open-concept main level, where natural light floods through large windows, showcasing the beautiful hardwood floors that grace the entire space. The gourmet kitchen is a chef's delight, featuring sleek quartz countertops that provide a perfect blend of style and functionality. Prepare meals with ease using top-of-the-line appliances, and gather around the spacious island, perfect for entertaining or casual dining. The exterior of this home is equally as impressive, with a captivating stone and stucco elevation that exudes modern elegance. The combination of these materials creates a timeless and sophisticated look that will surely make a statement in the neighborhood. Enjoy the convenience of a location that offers easy access to amenities, schools, parks, and more. Whether you're looking for a tranquil escape or a vibrant community, this home has it all. Don't miss the opportunity to make this brand new, 3 car garage home on a 60ft lot with 4 bedrooms, quartz countertops, stone and stucco exterior elevation, and hardwood floors yours. Come and experience the epitome of luxury and comfort in this exceptional residence. Schedule your private showing today! (id:4555)
PROPERTY SPECS
Listing ID X8376724
Address 40 HAZELWOOD PASS
City Thames Centre (Dorchester), ON
Price $1,149,900
Bed / Bath 4 / 2 Full, 1 Half
Construction Brick, Stone
Land Size 60 x 117 FT
Type House
Status For sale
EXTENDED FEATURES
Appliances Dishwasher, Oven - Built-In, Range, Refrigerator, StoveBasement N/ABasement Development UnfinishedParking 6Features Flat site, Sump PumpOwnership FreeholdCooling Air exchanger, Central air conditioningFoundation Poured ConcreteHeating Forced airHeating Fuel Natural gasUtility Water Municipal water Date Listed 2024-06-04 14:18:55Days on Market 264Parking 6REQUEST MORE INFORMATION
LISTING OFFICE:
NuVista Premiere Realty Inc., Liam Cope

