


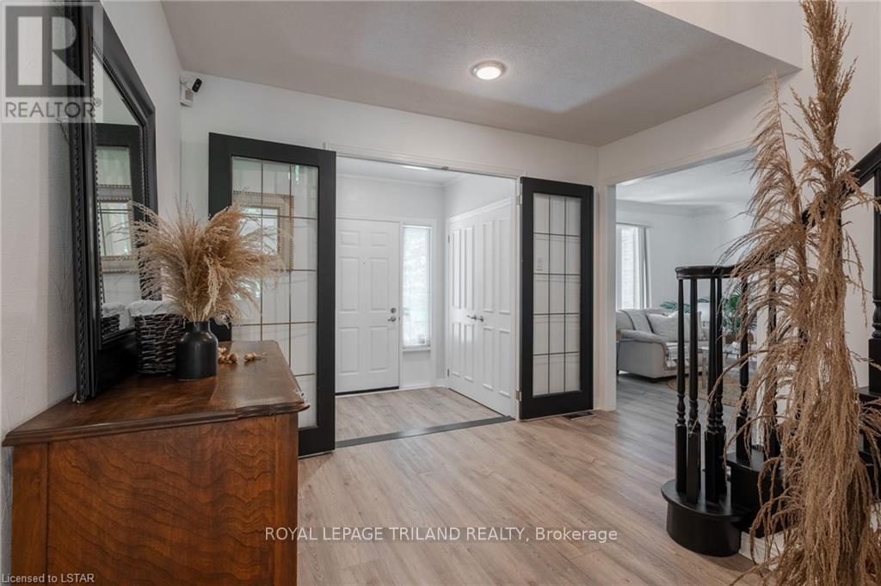















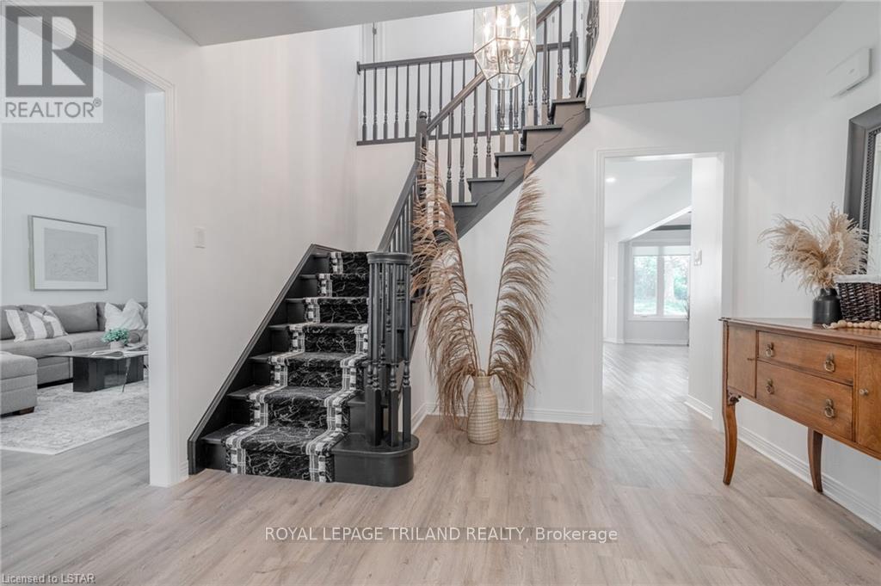






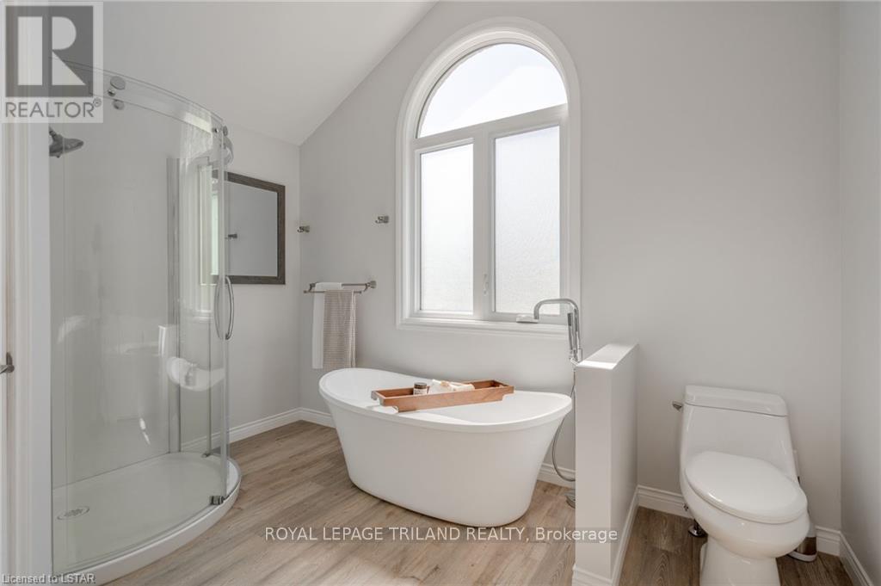
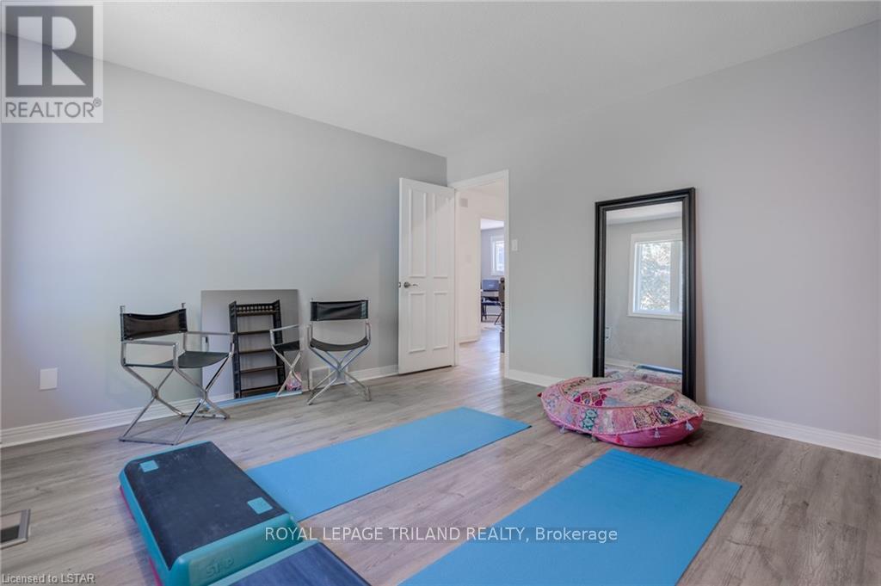
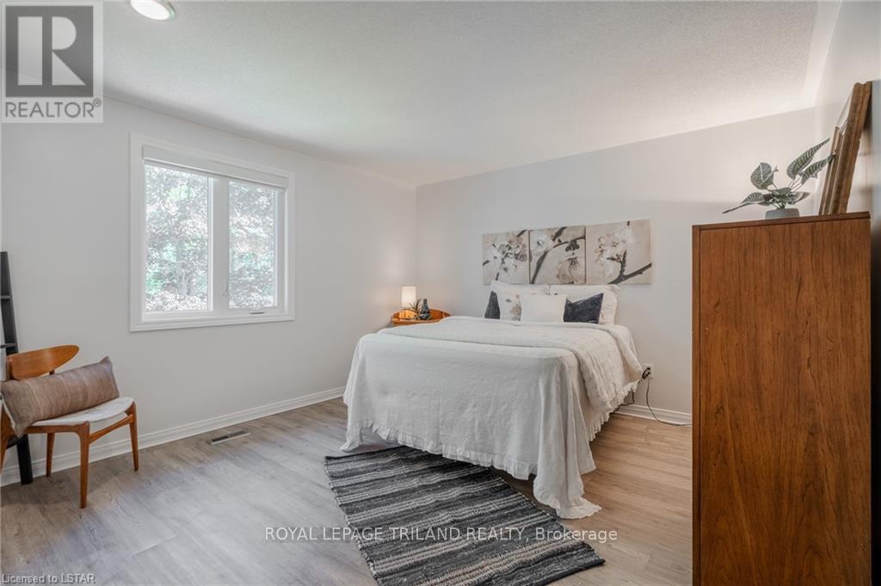




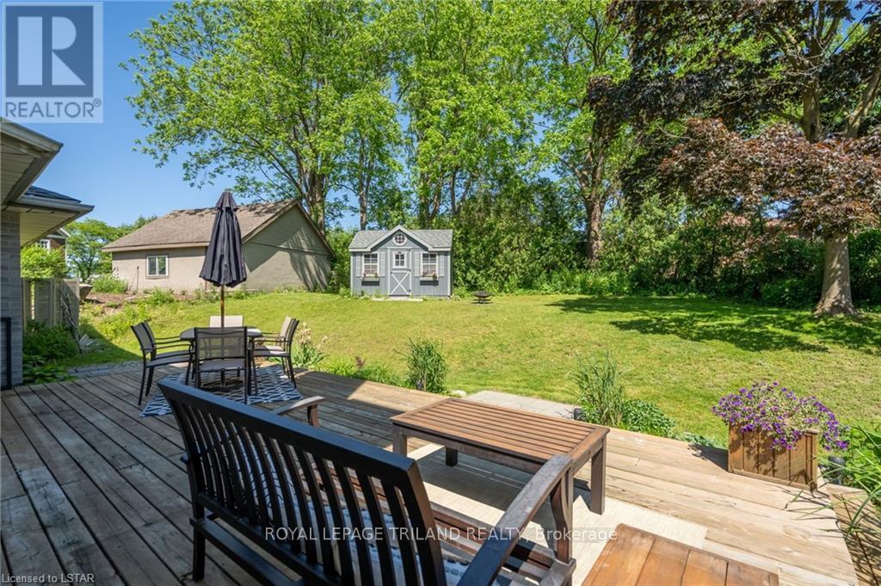
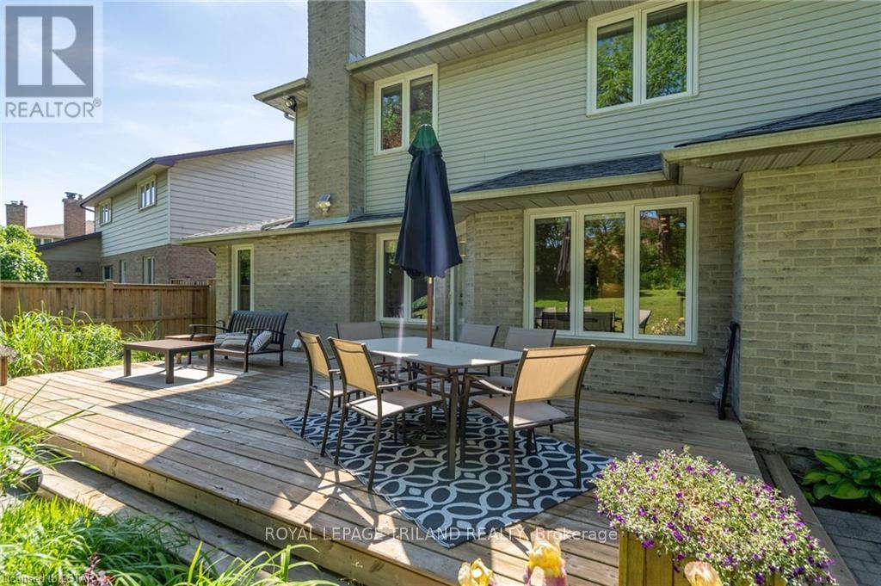







1047 Griffith Street London, ON
PROPERTY INFO
Welcome to your dream home in the highly sought-after neighborhood of Byron! This beautiful executive home boasts 4 spacious bedrooms and 2.5 bathrooms, offering ample space for family living. The gorgeous entryway sets the tone for this charming home, leading into a spacious living and dining room, perfect for entertaining and hosting all your friends and family. The updated open concept eat-in kitchen with Quartz countertops, newer appliances and a large center island designed for both convenience and style, making meal prep a joy. Adjacent to the kitchen is a cozy family room, complete with a yellow brick wood-burning fireplace and stunning wood beams, creating a warm and inviting atmosphere. Venture outside off the family room to landscaped gardens and a wood deck overlooking a private yard with mature trees. Upstairs are 4 large bedrooms and 2 full baths for all your family's needs. The Primary bedroom has a large walk-in closet with built-ins, the primary bath is beautifully updated with cathedral ceiling, this light filled bathroom includes a soaker tub, and plenty of storage. Recent Updates include Flooring & Paint throughout, Kitchen cabinets , Quartz countertops, Appliances, Furnace and Vinyl Windows. Located in a family-friendly neighborhood, you'll be minutes away from the picturesque Springbank Park, Boler Mountain, top-rated schools, and a variety of amenities within walking distance. Don't miss out on this exceptional opportunity to be part of this beautiful community in Byron! (id:4555)
PROPERTY SPECS
Listing ID X8381800
Address 1047 GRIFFITH STREET
City London, ON
Price $989,900
Bed / Bath 4 / 2 Full, 1 Half
Construction Brick, Vinyl siding
Land Size 53.7 x 120.2 FT ; 120.57'x53.83'x121.53'x36.62'x37.02'
Type House
Status For sale
EXTENDED FEATURES
Appliances Blinds, Window CoveringsBasement FullParking 4Amenities Nearby Public Transit, Ski hillEquipment Water HeaterFeatures Wooded areaOwnership FreeholdRental Equipment Water HeaterStructure Deck, PorchBuilding Amenities Fireplace(s)Cooling Central air conditioningFire Protection Alarm system, Smoke DetectorsFoundation Poured ConcreteHeating Forced airHeating Fuel Natural gasUtility Water Municipal water Date Listed 2024-06-04 14:21:15Days on Market 107Parking 4REQUEST MORE INFORMATION
LISTING OFFICE:
Royal Lepage Triland Realty, Lina Latella

