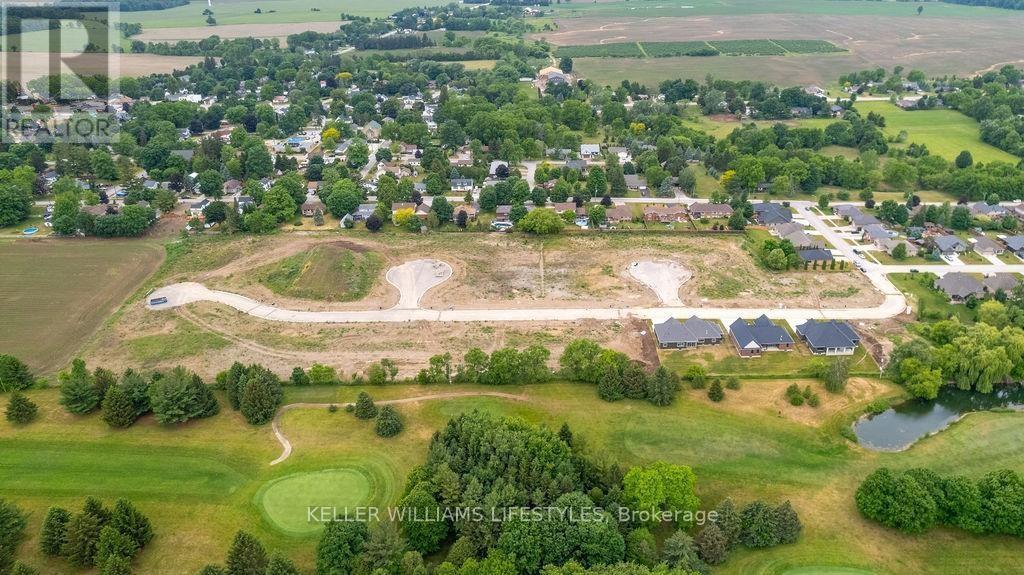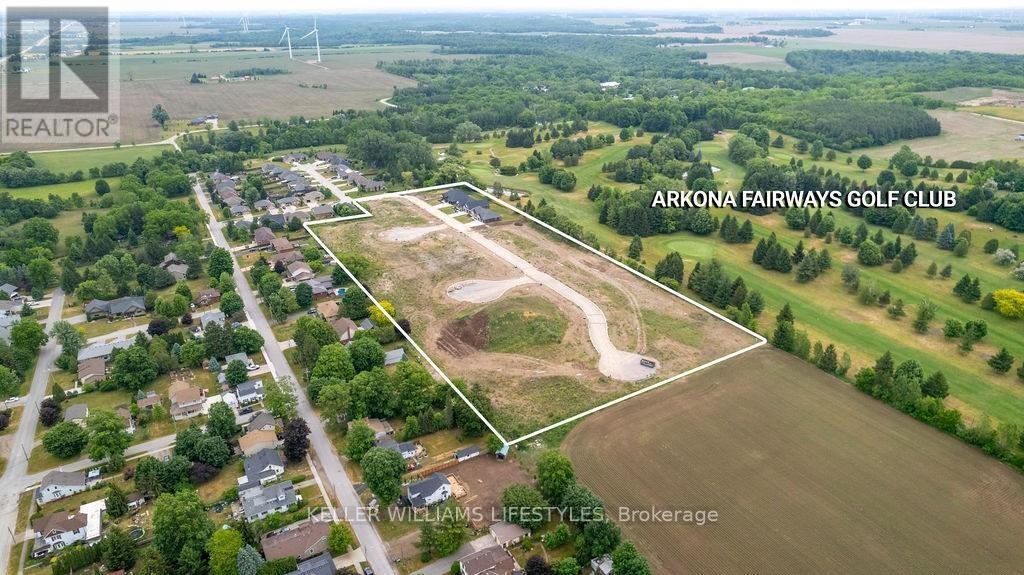





50 East Glen Drive Lambton Shores (Arkona), ON
PROPERTY INFO
The 'Laurent' model by Banman Developments is a luxurious home with 1,923 sq ft on the main floor, featuring 3 bedrooms, an office, 2.5 bathrooms, & a triple car garage. The house is built with high quality finishes, including custom cabinetry, quartz countertops, & engineered hardwood & tile flooring. A linear gas fireplace adds warmth & ambiance to the living space. The master suite is a luxurious retreat with a large walk-in closet, ensuite, & direct access to the covered porch. The property is situated on a prime lot in the subdivision, backing onto Arkona Fairways Golf Course. This home is ready for quick possession or have the opportunity to pick a lot of your preference & build this model, or one of many other plans, to create your dream home, or bring your own builder. Price includes HST. Property tax & assessment not set. Hot water tank is a rental. To be built, being sold from floor plans. (id:4555)
PROPERTY SPECS
Listing ID X8393494
Address 50 EAST GLEN DRIVE
City Lambton Shores (Arkona), ON
Price $952,746
Bed / Bath 3 / 2 Full, 1 Half
Style Bungalow
Construction Vinyl siding
Land Size 93 x 131.2 FT
Type House
Status For sale
EXTENDED FEATURES
Basement N/ABasement Development UnfinishedParking 4Ownership FreeholdBuilding Amenities Fireplace(s)Cooling Central air conditioningFoundation ConcreteHeating Forced airHeating Fuel Natural gasUtility Water Municipal water Date Listed 2024-06-04 14:24:39Days on Market 172Parking 4REQUEST MORE INFORMATION
LISTING OFFICE:
Keller Williams Lifestyles, Colin Van Moorsel

