
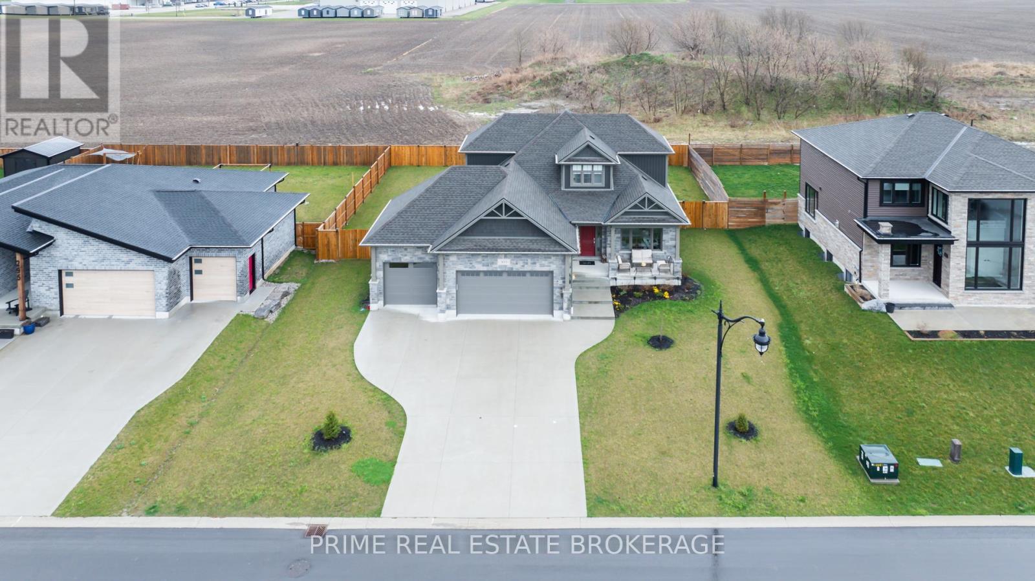




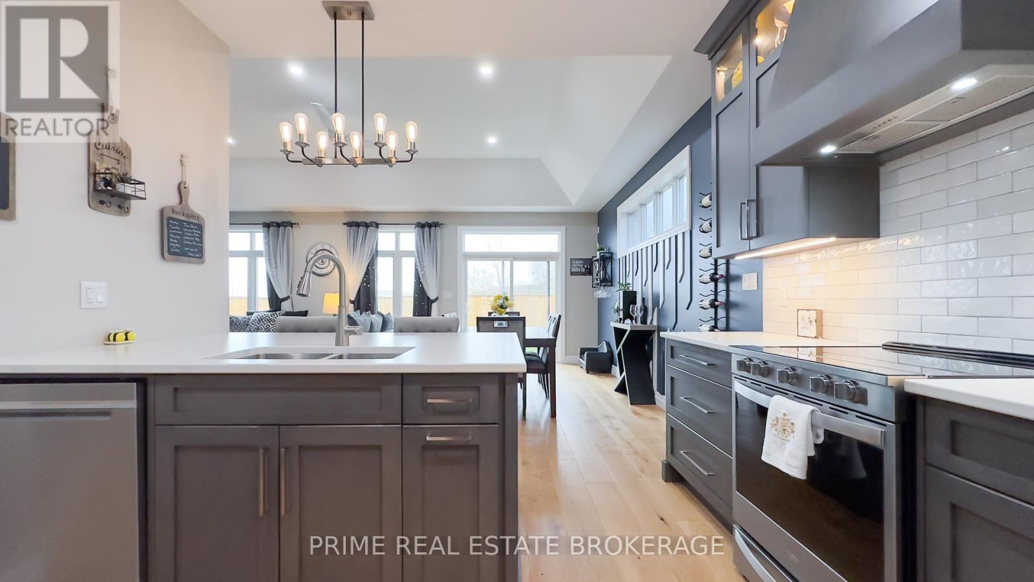






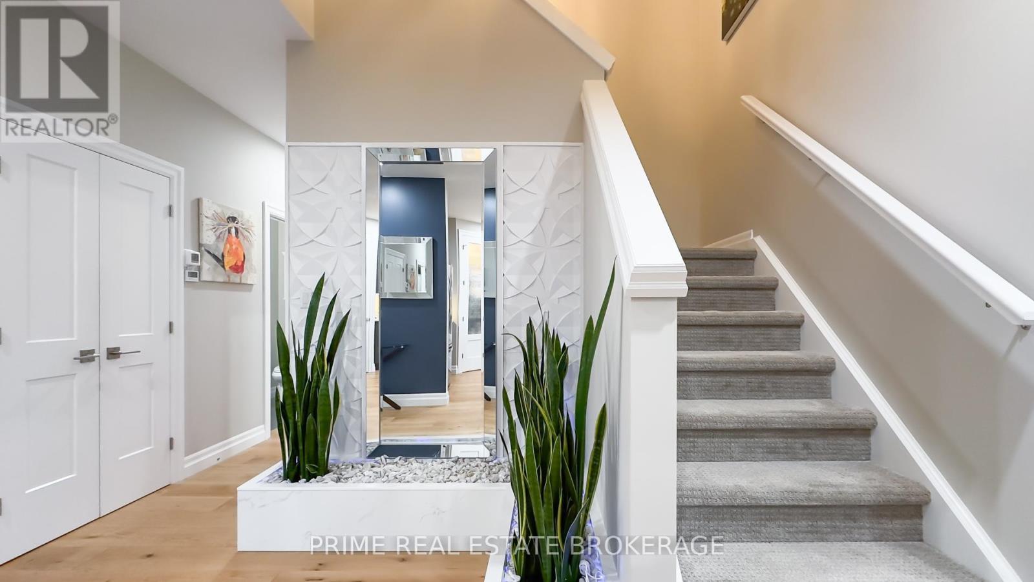





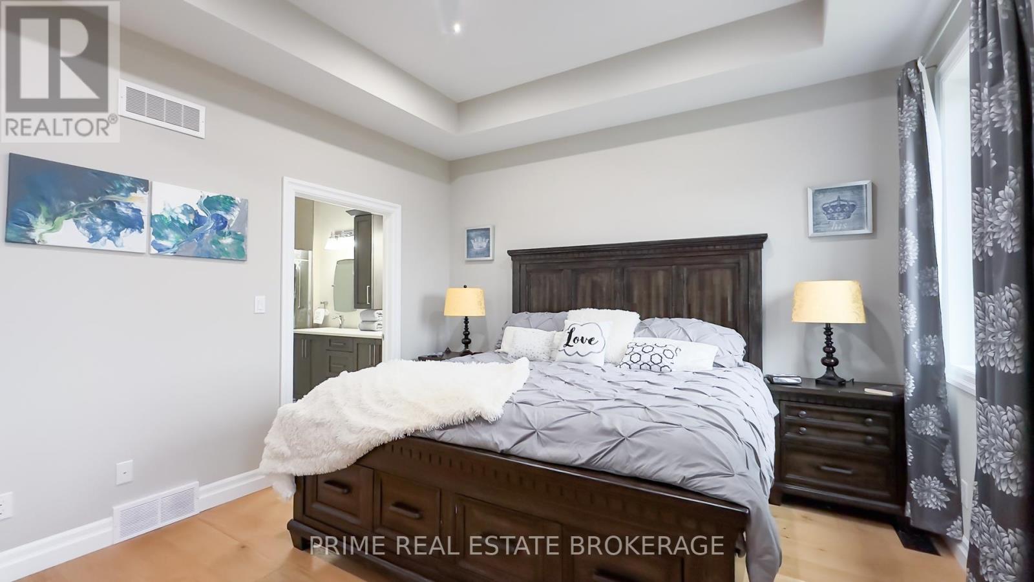

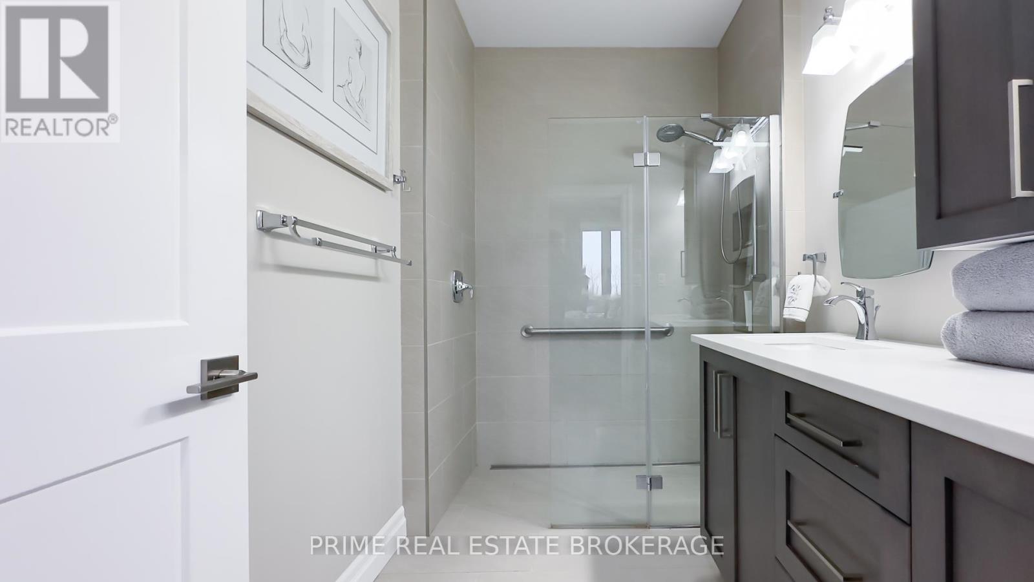










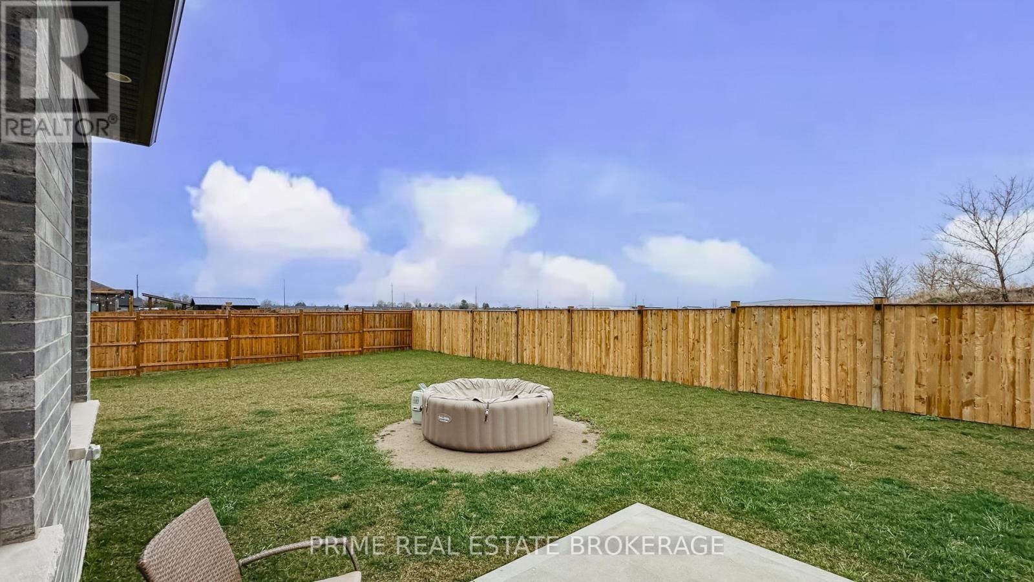





303 Hazelton Lane South Huron (Exeter), ON
PROPERTY INFO
Luxurious and elegantly designed, this stunning 2 story property is located in themost sought-after neighbourhood in Exeter, on a cul-de-sac near the Morrison Trail.Boasting over 2,800 sq feet of finished space and an 800 sq foot, 3 car garage withan 8'x 8' exit door to the fully fenced backyard, this custom built home willinspire from the front entrance. A soaring high ceiling and an aesthetically pleasing accent wall showcase glass doors leading to an office with a spectacular bay window and view of the quiet, yet refined surroundings. The open concept kitchen, living and dining space is fashionable, yet comfortable. Trey ceilings, large windows and a patio door illuminate the area: perfect for fine dining and entertaining. The well-designed kitchen promotes efficiency, with custom cabinetry, a corner pantry and practical island with a double sink. Main floor accessibility is key with a spacious laundry room and primary bedroom. A seamlessly designed ensuite is complete with a roll-in shower and double vanity. Upstairs, two oversized bedrooms with roomy closets, and a chic 3-piece bathroom provide additional space for family or friends. The finished basement is the ultimate entertaining/lounging space, or an in-law suite. A wet bar/kitchenette, bathroom, bedroom and family room provide expansive living space and storage. Upgrades are evident throughout from the generator sub panel, security features roughed in, to the owned tankless water heater, and more! (id:4555)
PROPERTY SPECS
Listing ID X8287984
Address 303 HAZELTON LANE
City South Huron (Exeter), ON
Price $1,099,000
Bed / Bath 4 / 3 Full, 1 Half
Construction Brick
Land Size 85 x 121 FT
Type House
Status For sale
EXTENDED FEATURES
Appliances Central Vacuum, Dishwasher, Dryer, Freezer, Garage door opener, Garage door opener remote(s), Microwave, Range, Refrigerator, Stove, Washer, Window CoveringsBasement FullBasement Development Partially finishedParking 9Amenities Nearby Hospital, Park, Public TransitCommunity Features Community CentreFeatures Cul-de-sac, Flat site, Lighting, Sump PumpOwnership FreeholdStructure PorchBuilding Amenities Fireplace(s)Cooling Central air conditioning, Ventilation systemFire Protection Smoke DetectorsFoundation ConcreteHeating Forced airHeating Fuel Natural gasUtility Water Municipal water Date Listed 2024-06-11 20:01:40Days on Market 156Parking 9REQUEST MORE INFORMATION
LISTING OFFICE:
Prime Real Estate Brokerage, Jodie Baker

