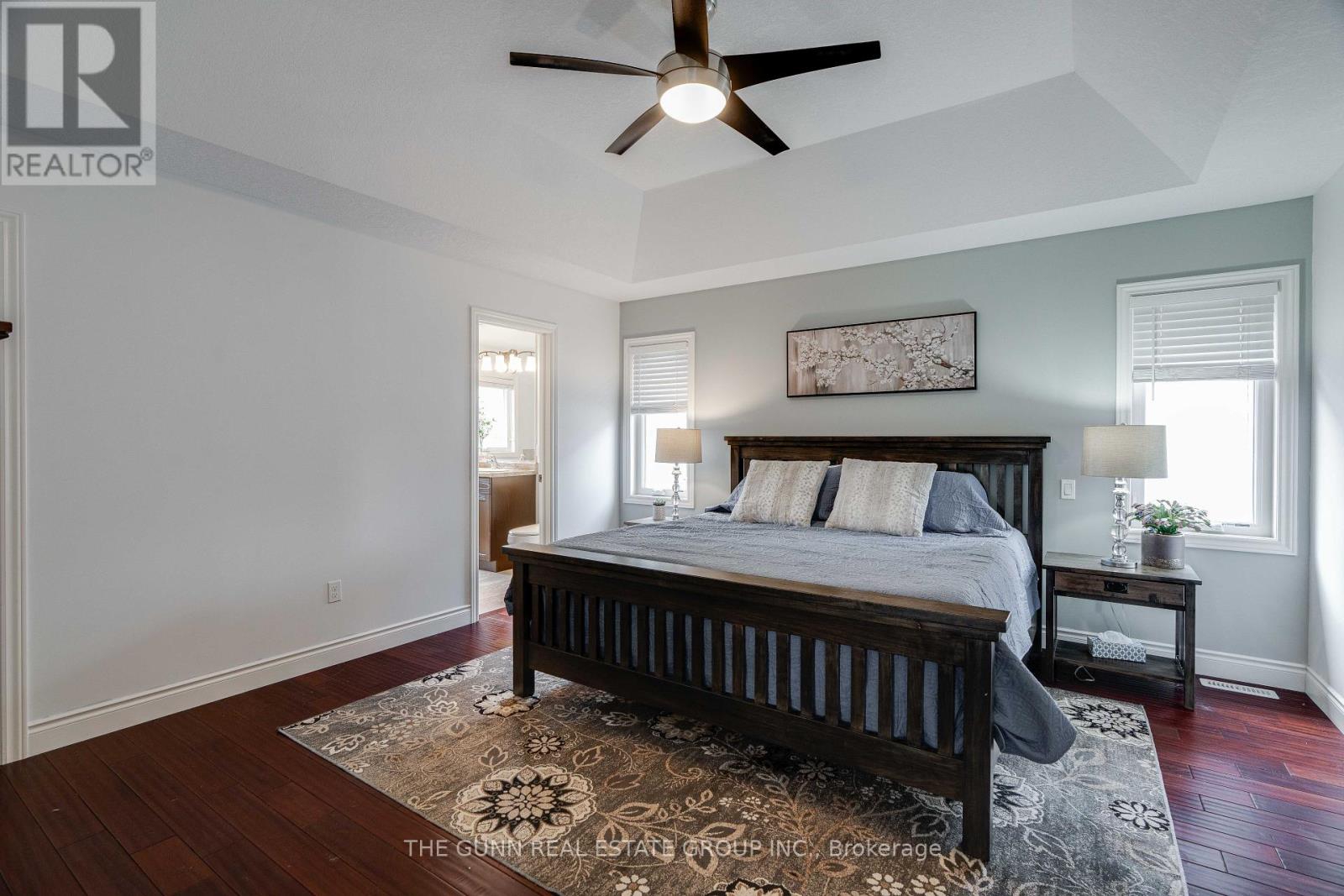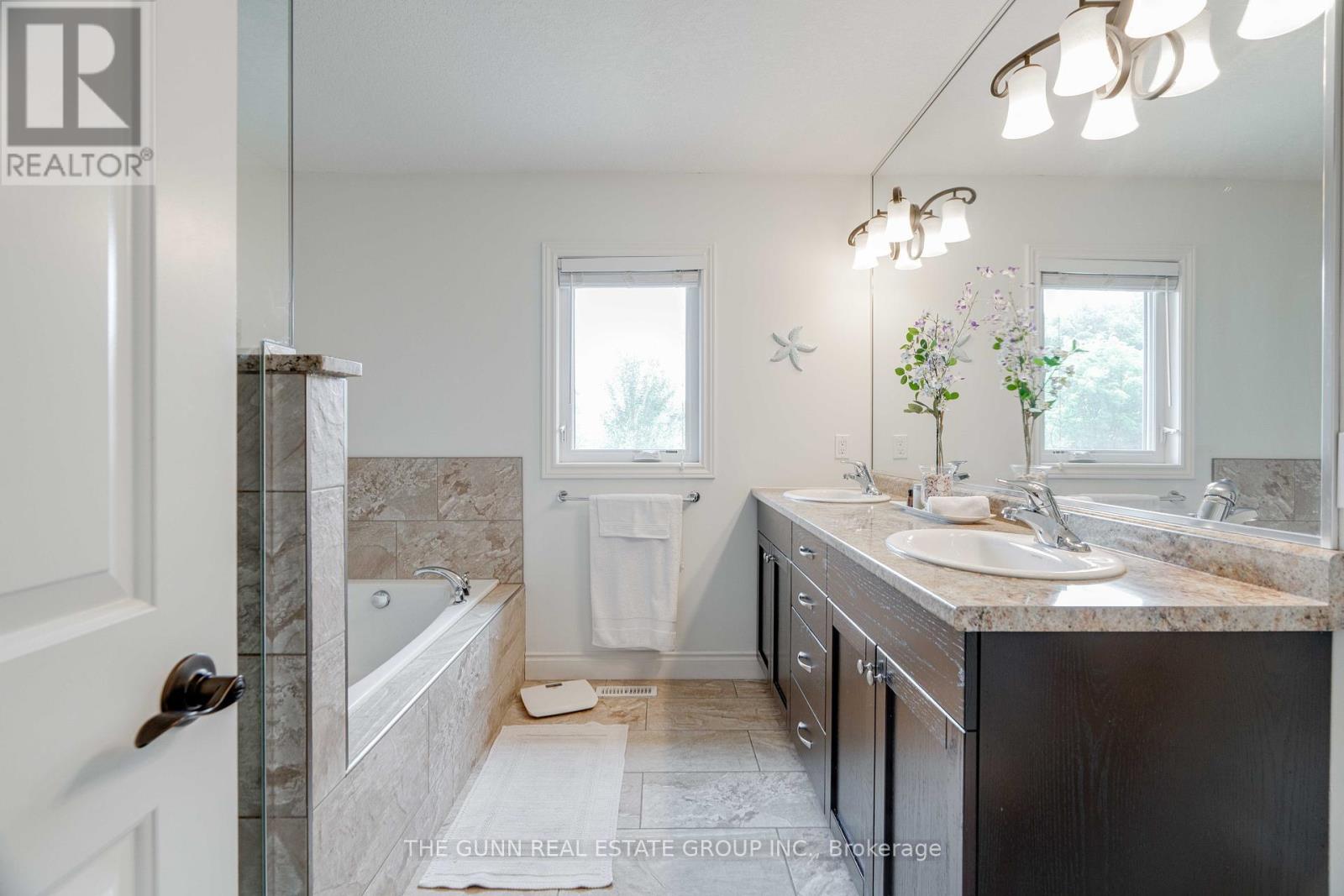







































6637 Upper Canada Crossing London, ON
PROPERTY INFO
Welcome to this exquisite detached 2-storey home, perfectly nestled in one of London's most prestigious neighborhoods. Sprawling over 2,074 sq ft of meticulously designed living space, this 3+1 bedroom, 2+2 bathroom residence is the epitome of luxury and comfort. Upon entry, you are greeted by a beautiful grand entrance that sets the tone for this immaculate home. The open-concept main floor boasts soaring ceilings, creating an airy and expansive atmosphere that is perfect for both entertaining and everyday living. The modern kitchen seamlessly integrates with the main living area, allowing for a harmonious flow throughout. The upper level is designed for relaxation and convenience, featuring a primary bedroom with a generous walk-in closet and a luxurious 5-piece ensuite. The second floor also hosts two additional spacious bedrooms, all serviced by a well-appointed full bathroom, and a second-floor laundry room, making chores a breeze. The fully finished basement offers an additional bedroom and an extra bathroom, ideal for guests or a home office. This space is incredibly versatile, perfect for a family room, home theatre, or fitness area. One of the standout features of this home is its picturesque setting, backing onto greenspace. Enjoy your morning coffee or host evening gatherings on your private deck while taking in the serene views. This impeccable home shows pride of ownership throughout and is within close proximity to all amenities, including parks and reputable schools. Whether you're looking to unwind in one of the nearby green spaces or run errands with ease, this location offers it all. Don't miss out on the opportunity to own this stunning home in a sought-after neighborhood. Make your appointment today to experience everything this beautiful property has to offer. (id:4555)
PROPERTY SPECS
Listing ID X9013634
Address 6637 UPPER CANADA CROSSING
City London, ON
Price $924,900
Bed / Bath 4 / 2 Full, 2 Half
Construction Brick Facing
Land Size 46.59 x 110.53 FT
Type House
Status For sale
EXTENDED FEATURES
Appliances Dryer, Refrigerator, Stove, WasherBasement FullBasement Development FinishedParking 4Features Backs on greenbelt, Level, Sump PumpOwnership FreeholdCooling Central air conditioningFoundation ConcreteHeating Forced airHeating Fuel Natural gasUtility Water Municipal water Date Listed 2024-07-05 18:02:08Days on Market 64Parking 4REQUEST MORE INFORMATION
LISTING OFFICE:
The Gunn Real Estate Group Inc., Scott Gunn

