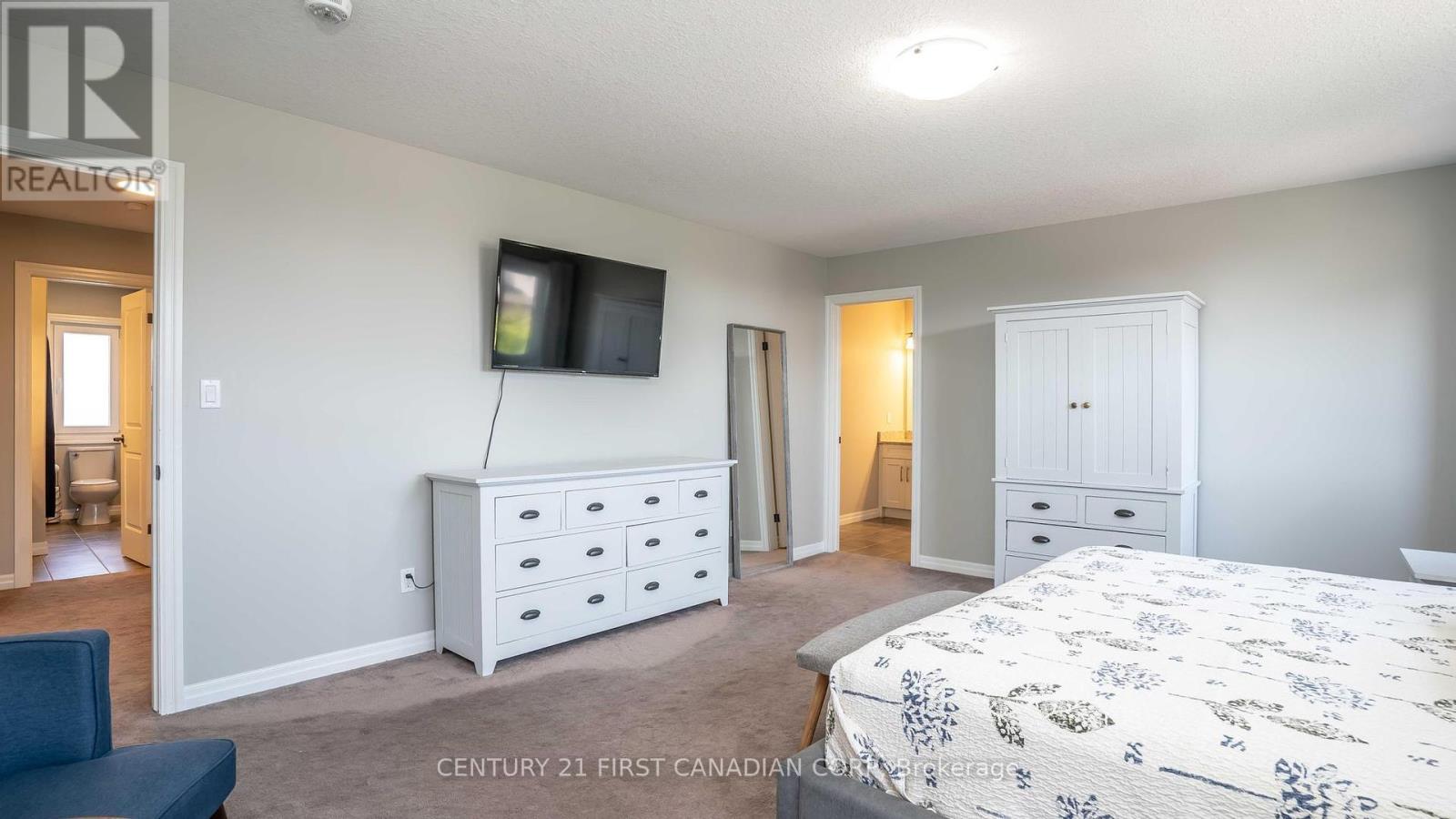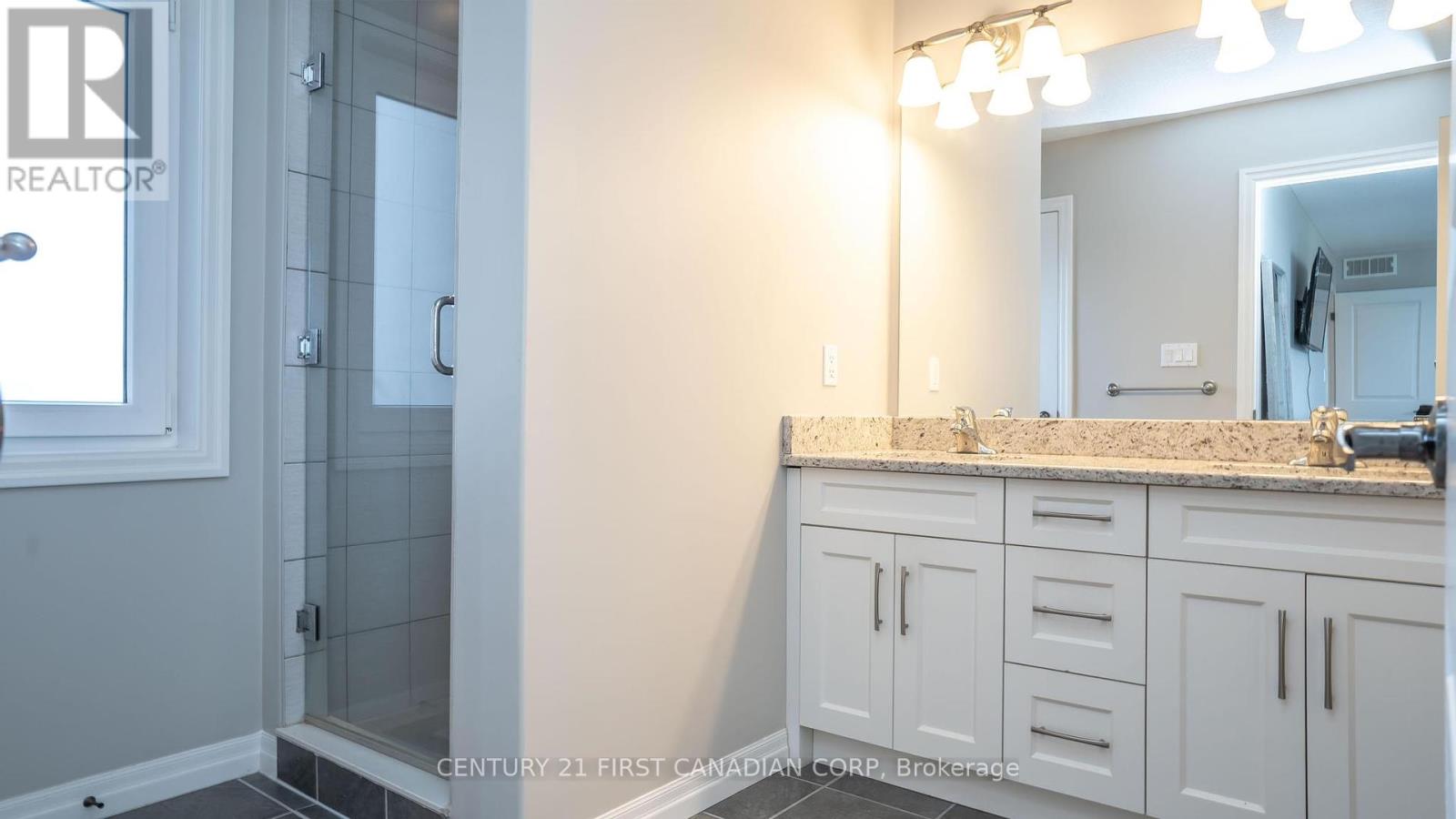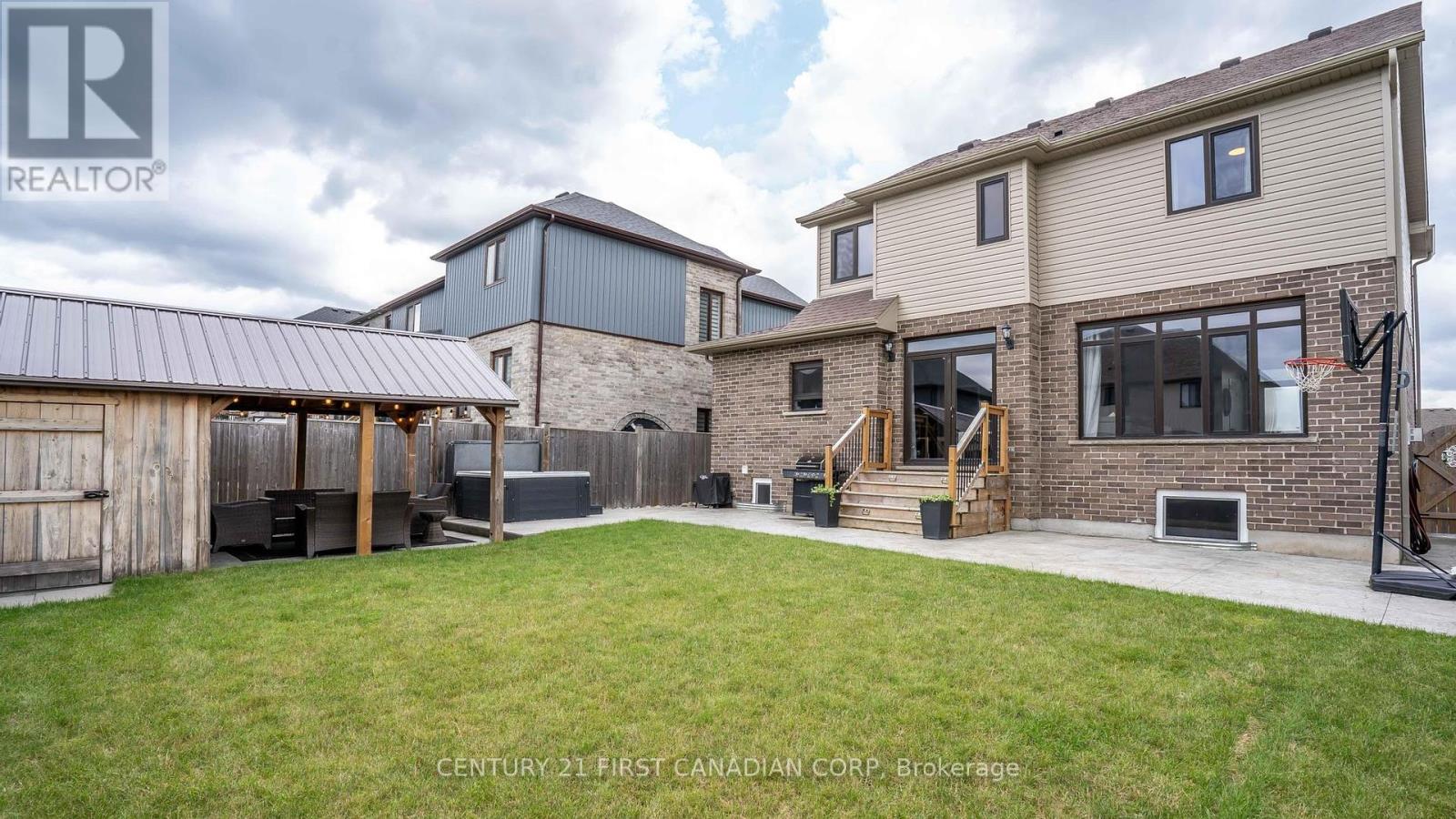

































724 Jackpine Way London, ON
PROPERTY INFO
Welcome to this exquisite two-story residence in the highly sought-after Uplands North neighborhood of London. Built by Carnaby Homes, this upgraded home boasts a triple car garage and a striking two-story high covered porch that leads to a grand entrance. Step inside to a spacious foyer with a walk-in closet and elegant ceramic tile flooring.The main floor features 9ft ceilings in the open-concept living room with hardwood flooring, a modern gas fireplace, stunning feature wall and an upgraded wall of windows overlooking the serene backyard. The formal dining area, which provides access to a back deck patio, flows seamlessly into the modern kitchen equipped with granite countertops, tile backsplash, stainless steel appliances, and a walk-in pantry. A main floor 2 pc powder room and a dedicated laundry room with garage access completes this level. Upstairs, you'll find four generously sized bedrooms. The primary bedroom offers a walk-in closet and a luxurious four-piece ensuite. The fully finished lower level is perfect for entertaining, with a large family recreation room, a four-piece bathroom, and a cold room for extra storage. Enjoy the convenience and style of the European Tilt-and-Turn style windows. Outside, enjoy a beautifully landscaped, fully fenced backyard with a covered, stamped concrete patio featuring a custom bar area under a charming wooden gazebo. Relax in the hot tub and take in the peaceful surroundings.This exceptional home is ideally located close to the Stoney Creek YMCA, pools, library, grocery stores, restaurants, Masonville Mall and all amenities. **** EXTRAS **** Entire Home was freshly painted in modern, neutral tones in 2023. Central vac and kitchen kickplate included. (id:4555)
PROPERTY SPECS
Listing ID X9042247
Address 724 JACKPINE WAY
City London, ON
Price $999,900
Bed / Bath 4 / 3 Full, 1 Half
Construction Brick, Vinyl siding
Flooring Hardwood
Land Size 50.12 x 108.7 FT
Type House
Status For sale
EXTENDED FEATURES
Appliances Central Vacuum, Dishwasher, Dryer, Hot Tub, Refrigerator, Stove, Water HeaterBasement FullBasement Development FinishedParking 6Amenities Nearby Park, SchoolsCommunity Features Community CentreFeatures Sump PumpOwnership FreeholdStructure Deck, Patio(s), Porch, ShedBuilding Amenities Fireplace(s)Cooling Central air conditioningFoundation Poured ConcreteHeating Forced airHeating Fuel Natural gasUtility Water Municipal water Date Listed 2024-07-17 18:02:19Days on Market 52Parking 6REQUEST MORE INFORMATION
LISTING OFFICE:
Century First Canadian Corp, Levi Kap

