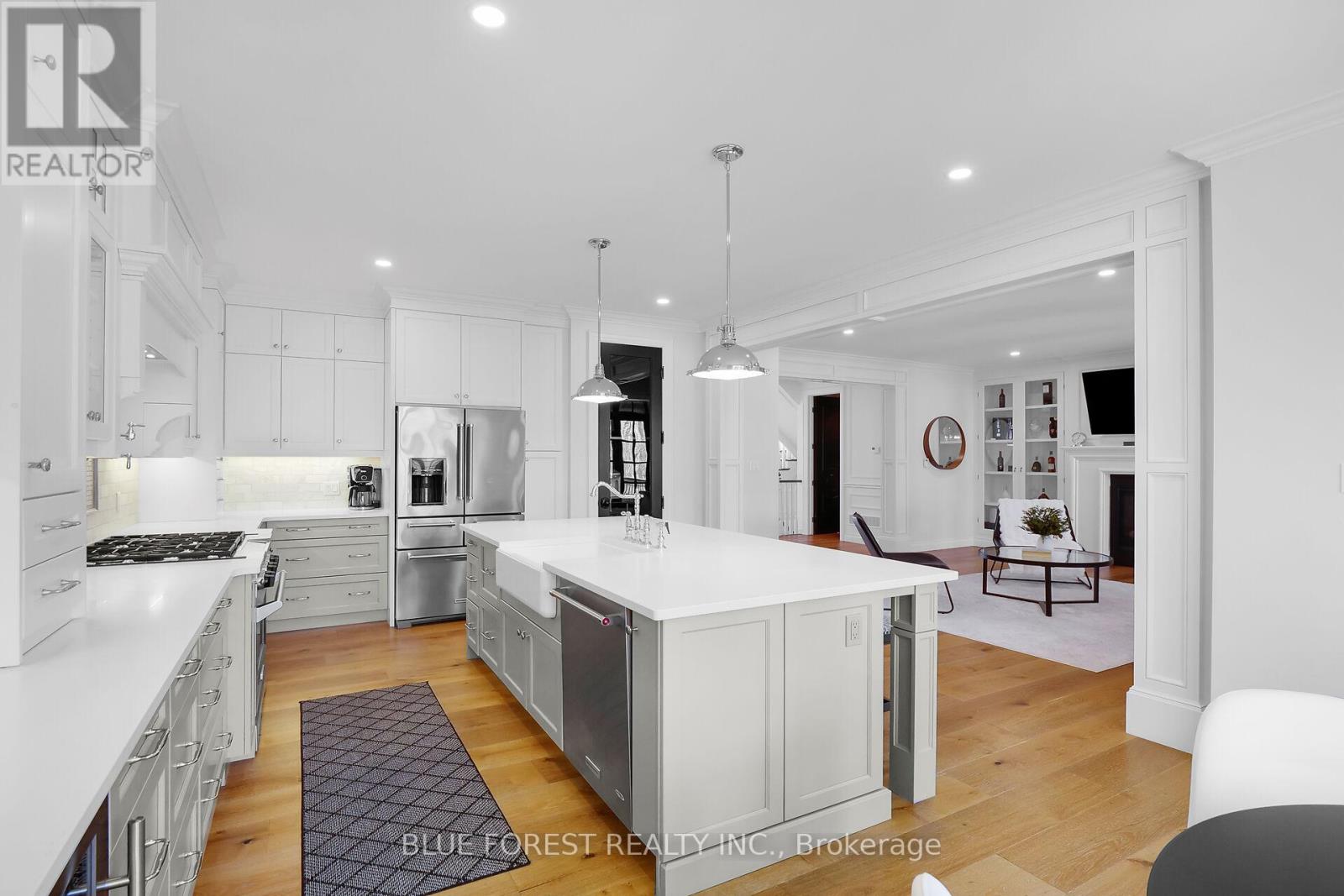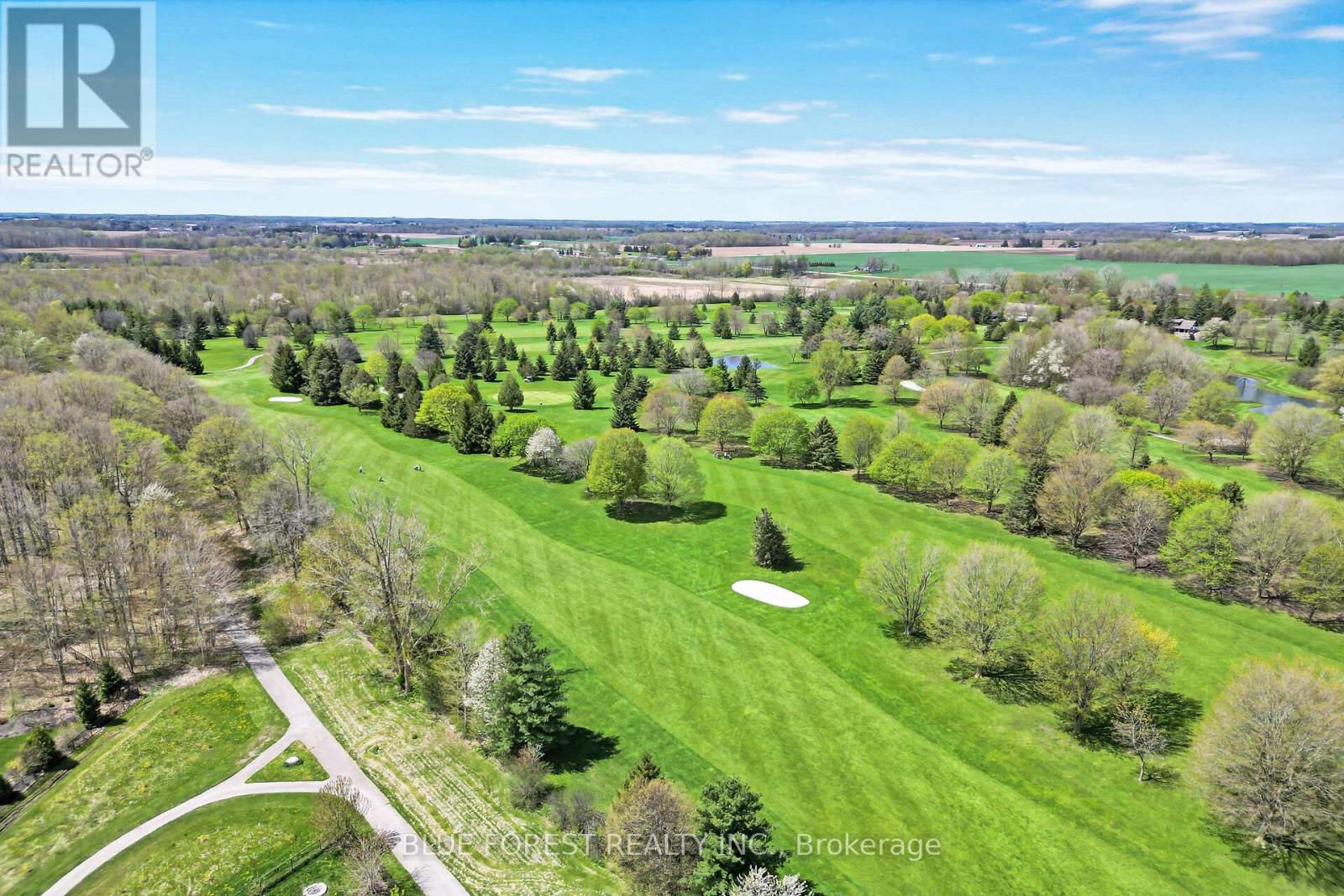







































2105 Springridge Drive London, ON
PROPERTY INFO
Ravine lot, yellow brick, timeless custom-built and designed by Details Custom Home. Nestled in a highly coveted North-end neighborhood situated on a premium lot backing onto mature woods and trails. Spread across 3600 square feet of thoughtfully designed living space, this residence offers a perfect blend of comfort and luxury. As you approach, be captivated by the charm of the treed lot and the inviting flagstone front porch, setting the tone for the warmth and elegance that awaits within. The main floor welcomes you with its grand foyer, oversized windows flood the space with natural light, while the gas fireplace with built-ins creates a cozy focal point for gatherings. Custom trim and wainscoting add a touch of sophistication, while pot lights and 8-foot doors enhance the sense of grandeur. The gourmet kitchen features Quartz countertops, a marble backsplash, farmhouse sink, and custom cabinetry, this space is as functional as it is beautiful. A massive island invites gatherings, while Kitchen Aid stainless steel appliances ensure that every meal is prepared with precision. And entertaining is effortless with a wine fridge and a walk-in pantry featuring built-in shelving. The upstairs master suite provides hardwood floors and a tray ceiling, a spacious walk-in closet with built-ins provides ample storage, while the marble ensuite offers a sanctuary for relaxation. His and hers Quartz vanities, a two-sided walk-in shower, and a striking black stand-alone tub elevate the every day to the extraordinary. For additional living space, head downstairs to the finished basement, where a rec room, bedroom, and three-piece bath await. Outdoor retreat with custom covered porch with gas fireplace, motorized screen, stereo system and lawn sprinklers system. Your Forever Home awaits! Call to book your private viewing today. (id:4555)
PROPERTY SPECS
Listing ID X9044799
Address 2105 SPRINGRIDGE DRIVE
City London, ON
Price $1,200,000
Bed / Bath 5 / 3 Full, 1 Half
Construction Brick, Stone
Land Size 42.1 x 115.1 FT
Type House
Status For sale
EXTENDED FEATURES
Appliances Central Vacuum, Dishwasher, Dryer, Garage door opener, Garage door opener remote(s), Refrigerator, Stove, Washer, Water Heater, Water Heater - Tankless, Window CoveringsBasement FullBasement Development FinishedParking 4Community Features Community CentreFeatures Ravine, Sump Pump, Wooded areaOwnership FreeholdStructure Deck, Porch, ShedBuilding Amenities Fireplace(s)Cooling Central air conditioningFoundation ConcreteHeating Forced airHeating Fuel Natural gasUtility Water Municipal water Date Listed 2024-07-18 20:00:59Days on Market 51Parking 4REQUEST MORE INFORMATION
LISTING OFFICE:
Blue Forest Realty Inc., Minh Tran

