







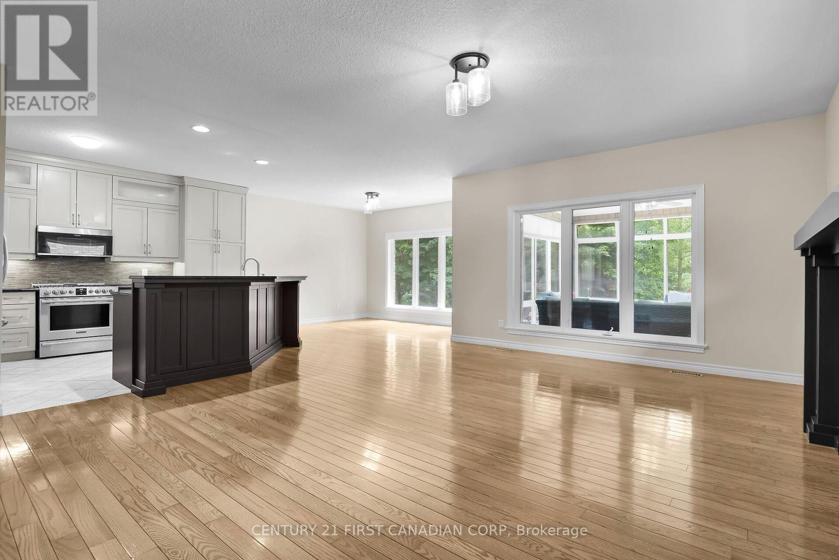


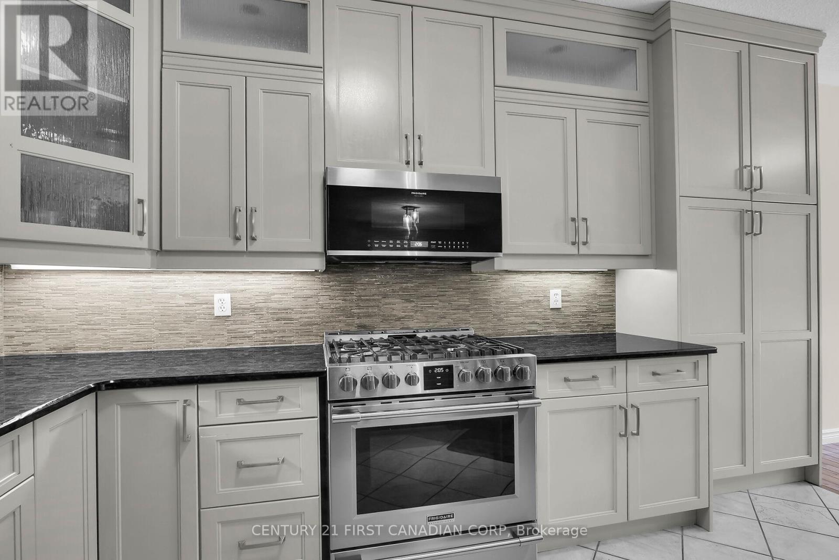
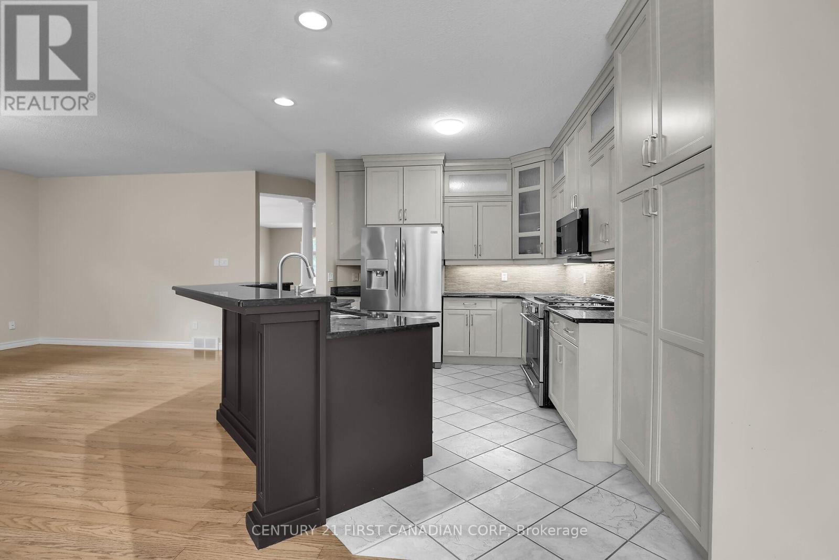
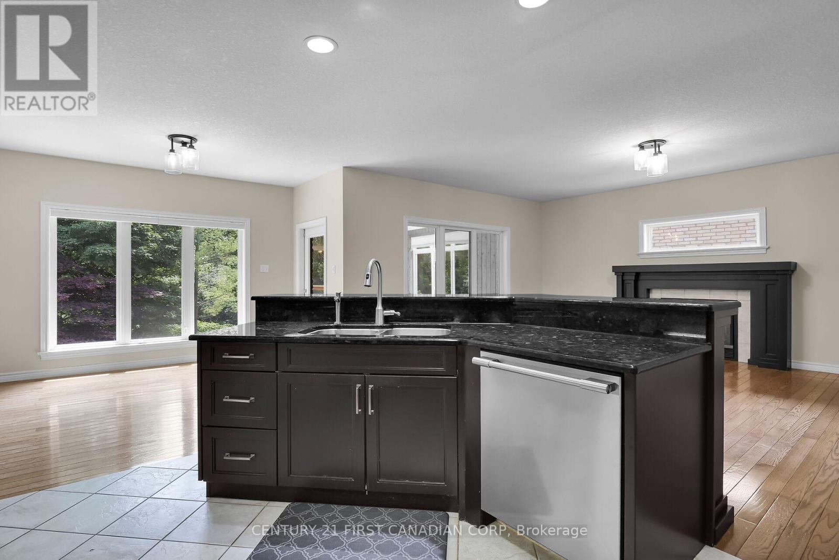






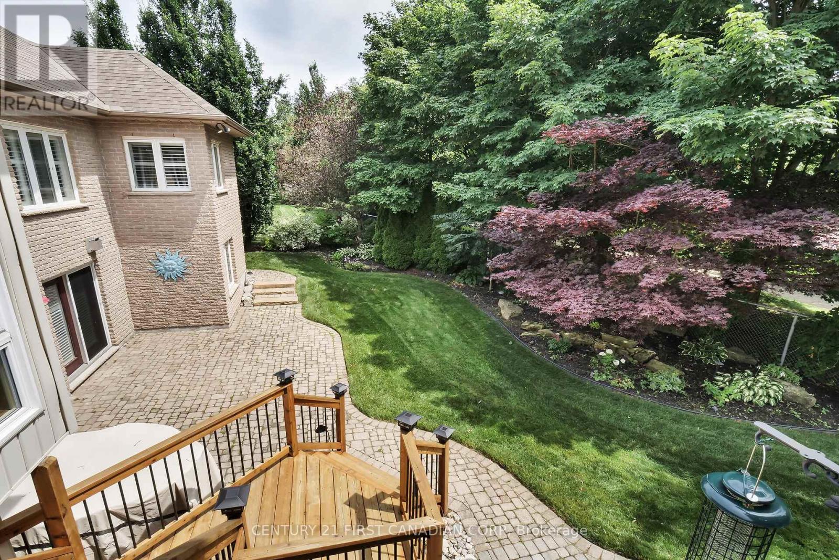
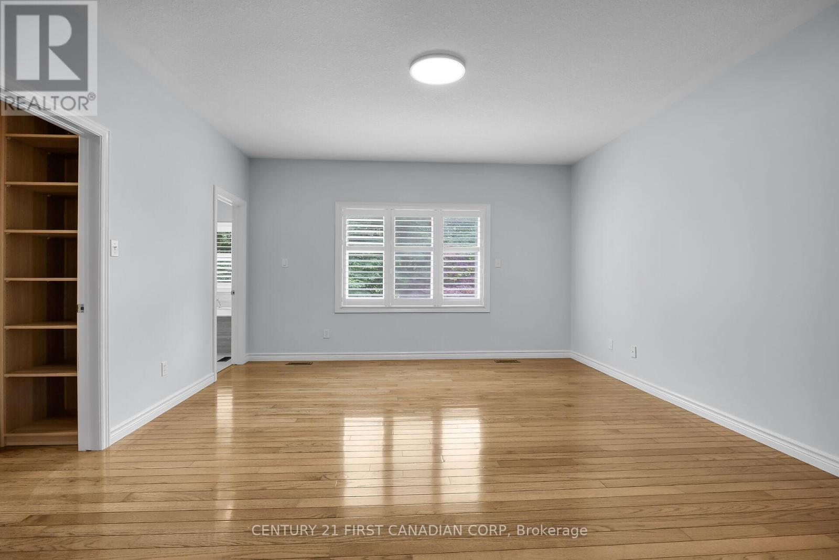



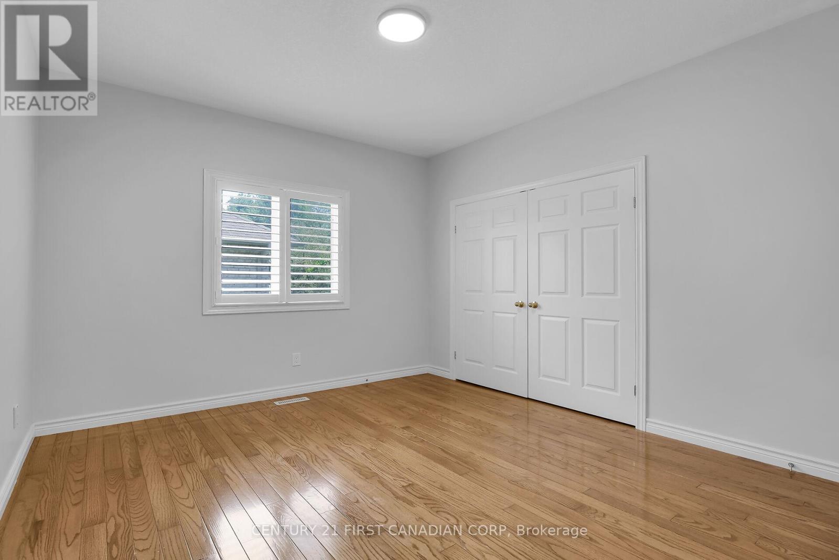
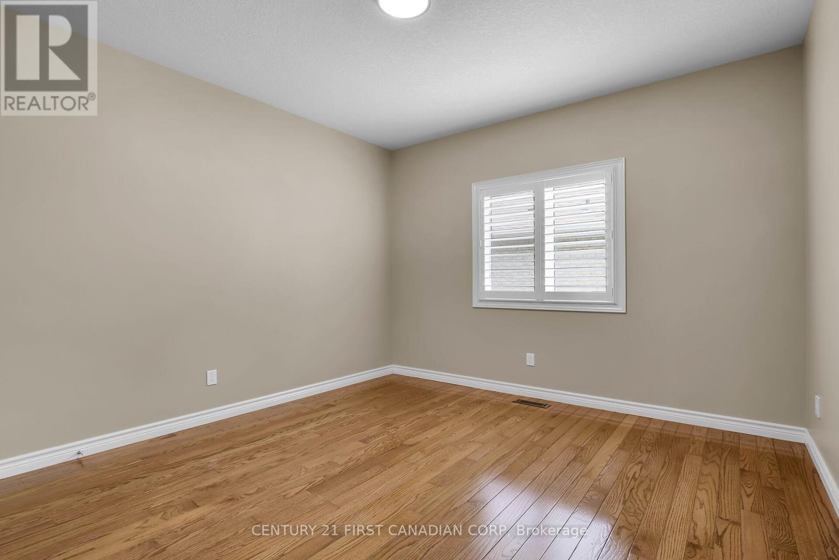













4236 Masterson Circle London, ON
PROPERTY INFO
Welcome to your hidden gem at 4236 Masterson Circle in the community of Lambeth! This impeccably maintained one-floor bungalow, with a walkout lower level, is nestled in a breathtaking setting surrounded by mature trees and nature, just steps away from trails. A rare find, this home offers 4 bedrooms (3+1) and 3 full bathrooms. The main level boasts a front formal living and dining room, along with an open-concept kitchen and great room featuring a stylish gas fireplace and beautiful hardwood floors throughout. The kitchen includes granite countertops, and stainless steel appliances with a gas stove. Adjacent to the kitchen, the cozy family room with a gas fireplace provides a comfortable space for gatherings. Enjoy the expansive sunroom, perfect for relaxing and reading while overlooking the serene forest views.The primary bedroom is a luxurious retreat with a custom-designed walk-in closet and 5-piece ensuite featuring quartz countertops, a soaker tub plus a large shower. The main floor also includes a convenient laundry room with access to the double car garage (new garage doors). The walkout lower level extends the living space, featuring a large family room with a second gas fireplace, a recreation room, a kitchenette, and a generously sized fourth bedroom with a large window and a 3-piece bathroom. There's plenty of storage space throughout the home. The professionally landscaped front and back yards enhance the home's curb appeal, while the backyard offers a patio with stunning views of the natural surroundings. Located on a quiet crescent, this home provides easy access to highways 401 and 402, as well as the charming Lambeth Village. It doesn't get much better than this - book your showing today! (id:4555)
PROPERTY SPECS
Listing ID X9045148
Address 4236 MASTERSON CIRCLE
City London, ON
Price $1,100,000
Bed / Bath 4 / 3 Full
Style Bungalow
Construction Brick
Land Size 62.5 x 141.42 FT
Type House
Status For sale
EXTENDED FEATURES
Appliances Dishwasher, Dryer, Garage door opener remote(s), Refrigerator, Stove, Washer, Window CoveringsBasement N/ABasement Features Walk outBasement Development FinishedParking 4Amenities Nearby Park, Place of Worship, SchoolsCommunity Features Community CentreFeatures Backs on greenbelt, Carpet Free, Conservation/green belt, Wooded areaOwnership FreeholdStructure Deck, Patio(s)Building Amenities Fireplace(s)Cooling Central air conditioningFoundation ConcreteHeating Forced airHeating Fuel Natural gasUtility Water Municipal water Date Listed 2024-07-18 22:00:52Days on Market 51Parking 4REQUEST MORE INFORMATION
LISTING OFFICE:
Century First Canadian Corp, Meghan Caddey

