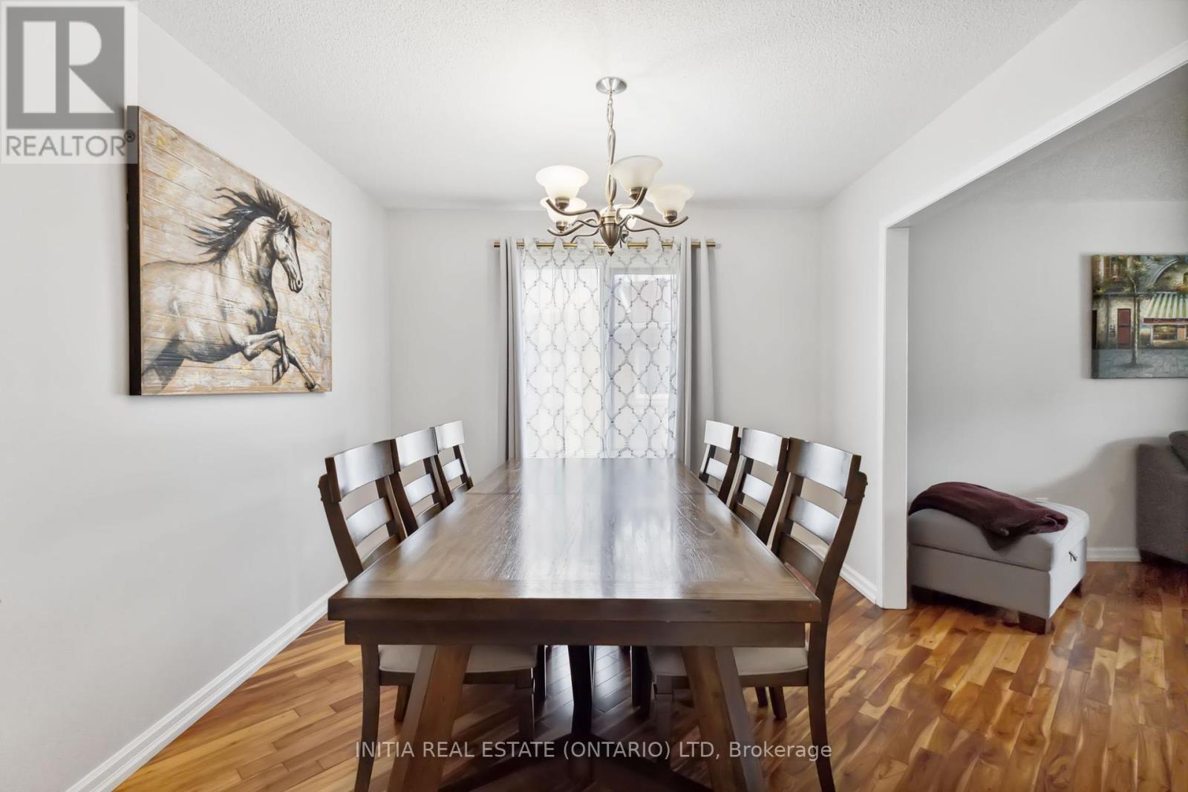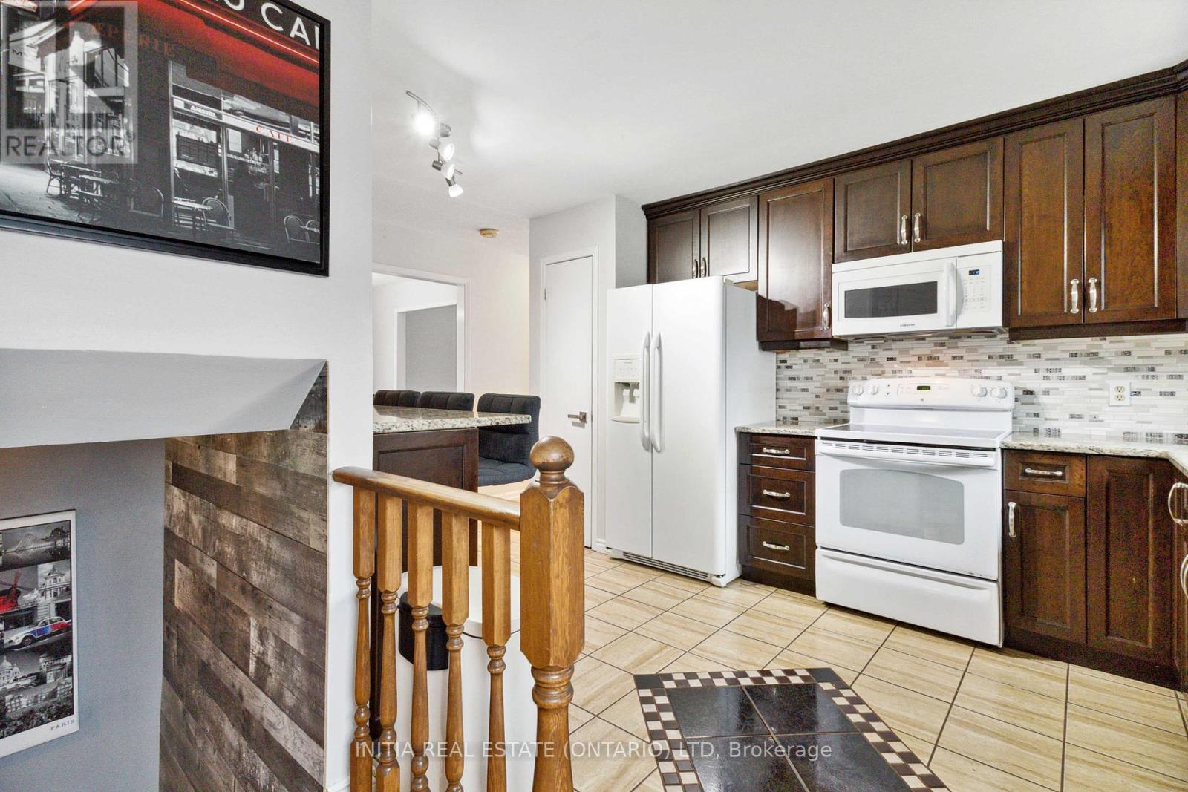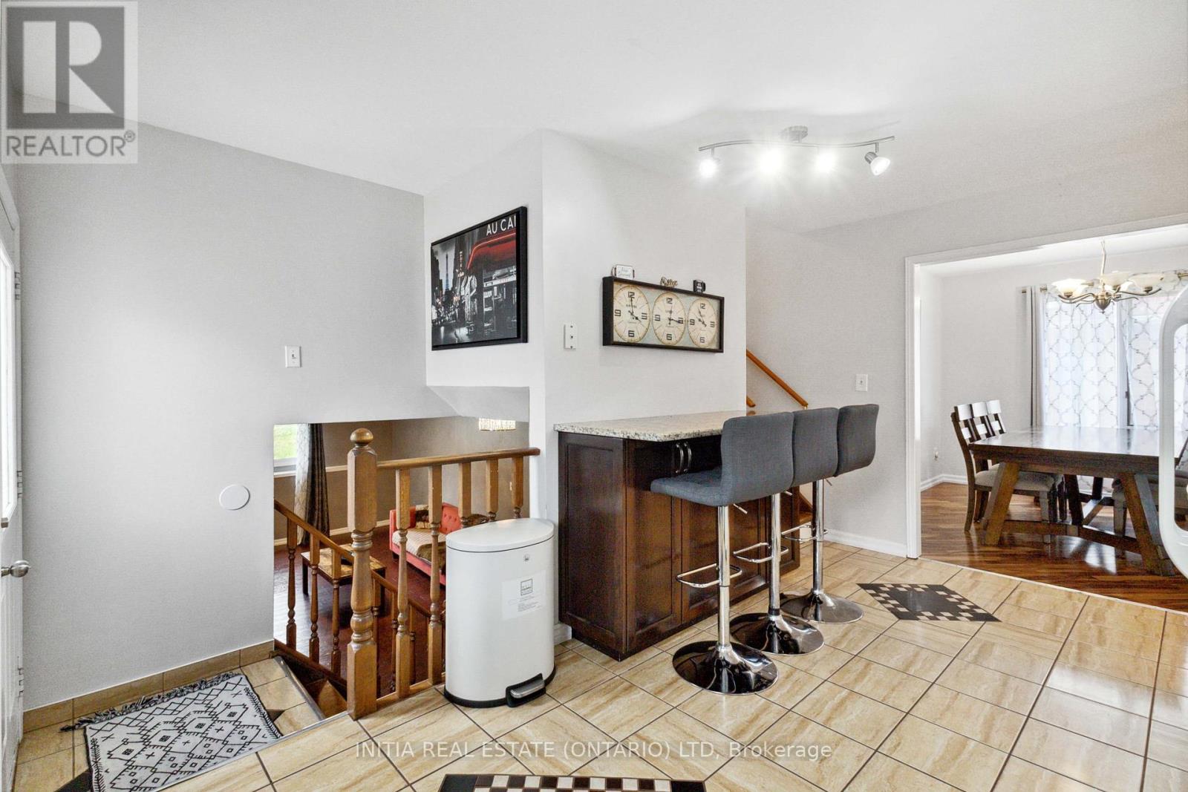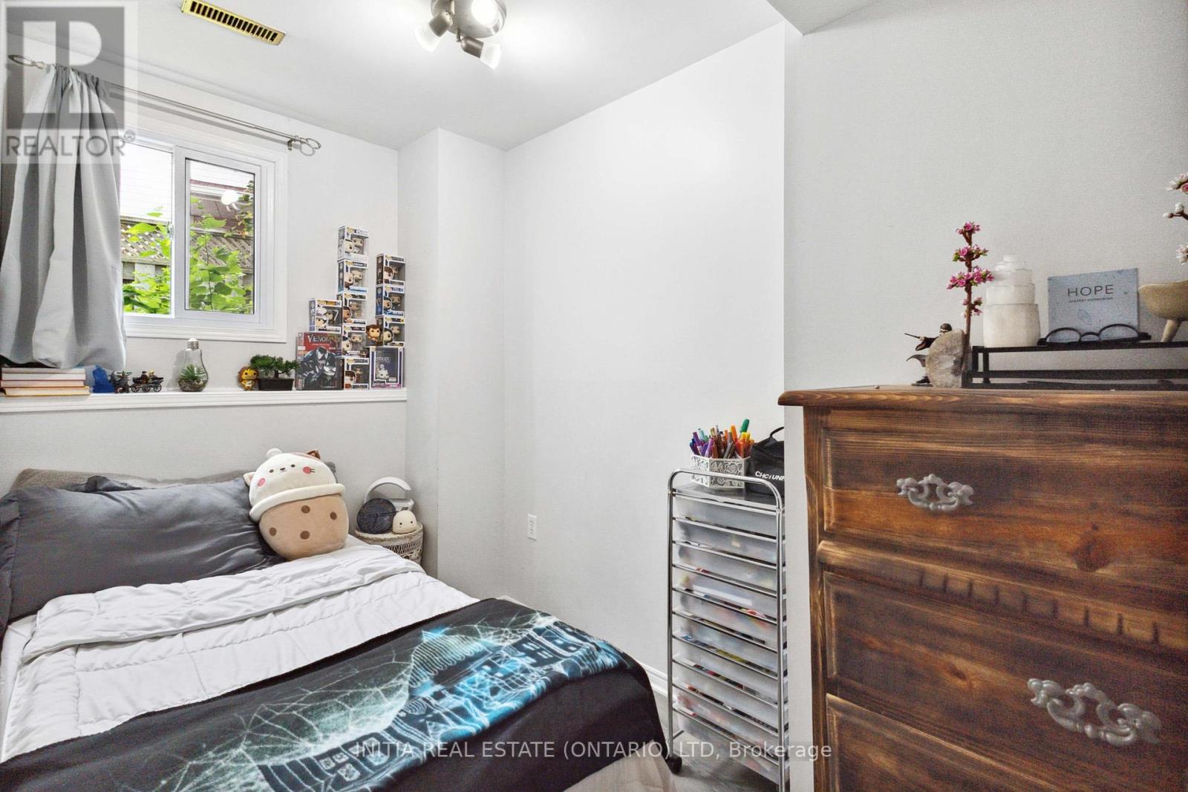







































117 Erica Crescent London, ON
PROPERTY INFO
Welcome to your new home that's sure to make you smile! This delightful home offers 4 bedrooms plus a cozy den, perfect for those who need a little extra space for work or play. With 3 bathrooms, there's plenty of room for everyone to get ready in the morning without any squabbles over sink time. Step inside and you'll find a spacious interior spanning 2625 square feet. That's plenty of room to stretch out, dance around, or practice your indoor cartwheels (we won't judge). And on those chilly evenings, curl up in front of the gas fireplace with a good book or your favorite Netflix series. But let's talk about the real star of the show - the outdoor space! The backyard is a veritable oasis, complete with apple and pear trees and raspberries. It will have you feeling like you're in your own personal orchard. And when the weather heats up, cool off in the heated salt water inground pool. It's like having your own private beach resort, minus the sand. Now, let's address the elephant in the room - or rather, the toe-tester in the shower. This house boasts a toe-tester shower, perfect for those who like to dip their toes in before committing to a full-body splash. It's the little things that make a house a home, right? The neighborhood is just as delightful as the house itself. You're just a short drive away from White Oaks Mall and tons of shopping plazas and restaurants and just a 10-minute drive to Highway 401. With recent updates to the kitchen, bathrooms, flooring and driveway, this house isn't just a place to live - it's a place to thrive, laugh, and create memories. So why not come take a look? After all, home is where the heart is, and this house has plenty of heart to spare! (id:4555)
PROPERTY SPECS
Listing ID X9051059
Address 117 ERICA CRESCENT
City London, ON
Price $684,900
Bed / Bath 4 / 3 Full
Construction Brick Facing
Land Size 34.6 x 124 FT
Type House
Status For sale
EXTENDED FEATURES
Appliances Central Vacuum, Dishwasher, Dryer, Garage door opener remote(s), Microwave, Refrigerator, Stove, Washer, Water HeaterBasement FullBasement Development FinishedParking 4Amenities Nearby Public Transit, SchoolsCommunity Features Community Centre, School BusFeatures Carpet Free, Dry, Flat site, Paved yardOwnership FreeholdStructure Deck, Patio(s), PorchConstruction Style Split Level BacksplitCooling Central air conditioningFire Protection Smoke DetectorsFoundation ConcreteHeating Forced airHeating Fuel Natural gasUtility Water Municipal water Date Listed 2024-07-23 20:03:00Days on Market 46Parking 4REQUEST MORE INFORMATION
LISTING OFFICE:
Initia Real Estate ontario Ltd, Earlene Sparks

