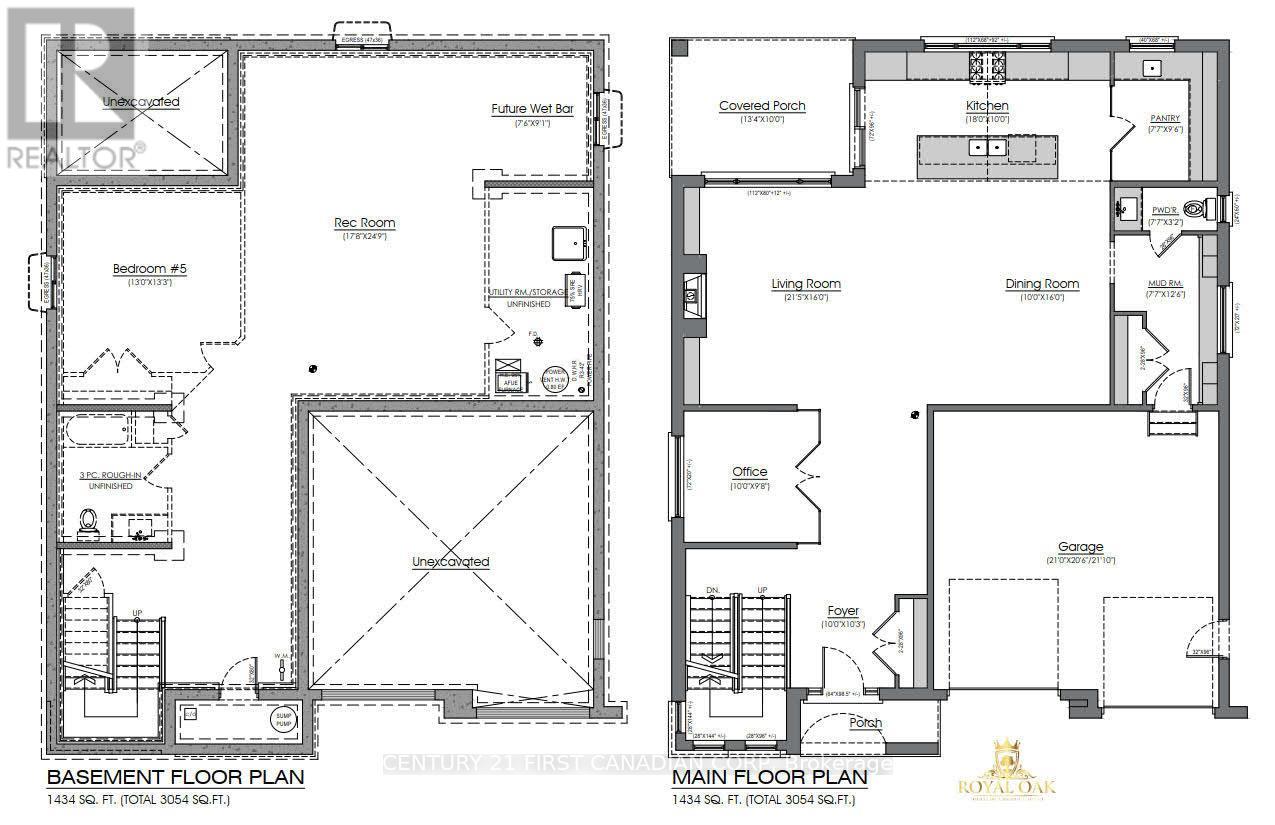










2166 Linkway Boulevard London, ON
PROPERTY INFO
Dream do come true with this gorgeous home that combines modern elegance with exquisite design.The eye-catching exterior boasts a captivating mix of brick and hardie board, creating a seamlesstransition that exudes a contemporary feel. Step inside and be greeted by the grandeur of 9-foot ceilings on the main floor, offering a sense ofopenness and spaciousness. The interior is adorned with large windows throughout, adding a touch of sophistication and creating a seamless connection with the exterior design.The heart of the home, the kitchen, is a culinary enthusiast's dream. It showcases a stunning cathedral-style window spanning 15 feet high, allowing an abundance of natural light to flood the main floor. The kitchen also offers a dream pantry with ample storage, including a separate food preparation area complete with a window and sink. The quartz island sprawling an impressive 10 feet, offers an abundance of space for culinary creations, casual dining, and entertaining guests. Escape to the outdoors through an oversized patio door leading you to thoughtfully designed covered porch, overlooking a pond. The perfect spot to unwind and enjoy the beauty of nature in privacy. Upstairs hosts all 4 bedrooms. The master suite is a true retreat, complete with a walk-in closet featuring ample shelving for organizing your wardrobe. The master bathroom is a spa-like oasis, boasting oversized windows that invite natural light and breathtaking views. Pamper yourself in the oversized soaker tub or indulge in the glass shower. This is your opportunity to actualize your dream home with the esteemed Royal Oak Homes. Located in proximity to a variety of amenities, exceptional schools, and enchanting walking trails, the lifestyle offered here is unparalleled. More plans and lots available. Photos are for illustrative purposes only. For more information on where we are developing, please visit our website. (id:4555)
PROPERTY SPECS
Listing ID X9055185
Address 2166 LINKWAY BOULEVARD
City London, ON
Price $1,424,900
Bed / Bath 4 / 3 Full, 1 Half
Construction Brick, Stucco
Land Size 49.9 x 111.6 FT
Type House
Status For sale
EXTENDED FEATURES
Appliances Garage door opener remote(s)Basement FullBasement Development UnfinishedParking 4Amenities Nearby Park, Public Transit, SchoolsFeatures Flat site, Sump PumpOwnership FreeholdBuilding Amenities Fireplace(s)Cooling Central air conditioningFoundation Poured ConcreteHeating Forced airHeating Fuel ElectricUtility Water Municipal water Date Listed 2024-07-25 20:02:41Days on Market 118Parking 4REQUEST MORE INFORMATION
LISTING OFFICE:
Century First Canadian Corp, Jenny Drygas

