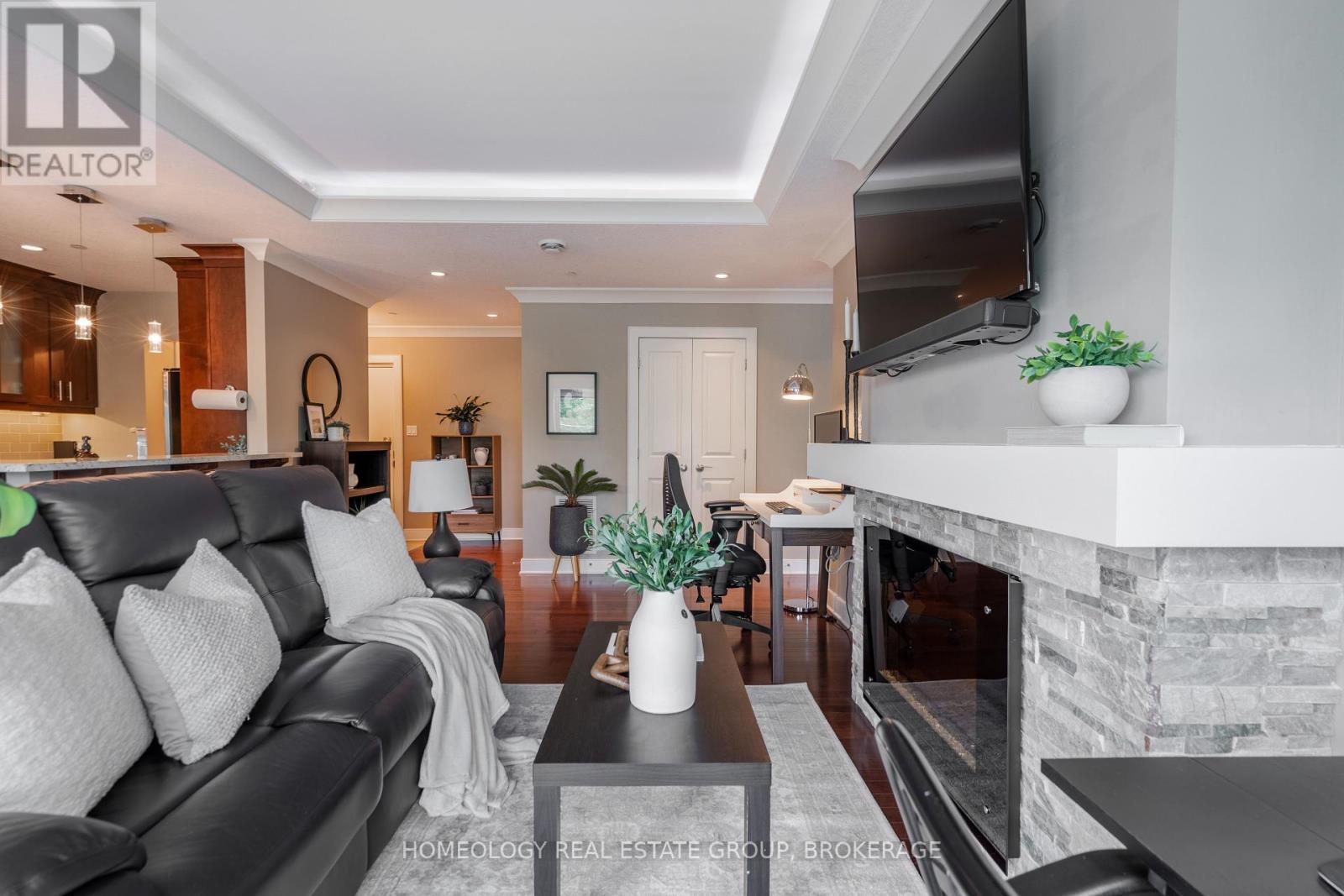
























414 - 320 Sugarcreek Trail London, ON
PROPERTY INFO
Experience modern condo living at its finest with this stylish 2-bedroom, 2-bathroom condo at 414-320 Sugarcreek Trail, nestled in a sought-after West London neighbourhood. Ideal for first-time buyers, young professionals, and retirees, this residence offers both comfort and convenience. Step into a welcoming tiled foyer and kitchen, where cleaning up is a breeze. The open floor plan boasts elegant hardwood floors in the living and dining areas, complemented by a sleek slate ledger panel fireplace and vaulted ceilings that enhance the spacious ambiance. California Orange Peel ceilings and crown molding add a touch of sophistication throughout. The kitchen is a chefs delight with granite countertops, a peninsula, stainless steel appliances, and ample cabinet space, making it perfect for cooking and entertaining. Enjoy seamless access to the generously sized balcony from both the living room and bedroom -- an ideal spot for relaxation. With the washer and dryer in-suite, laundry day becomes effortless, adding to the ease of daily living. The bedrooms feature cozy carpeting, with the primary suite offering a walk-in closet and a luxurious 3-piece ensuite bathroom with granite finishes. The main bathroom impresses with a tiled shower and granite accents. With two underground parking spots and a prime location just minutes from downtown, University Hospital, UWO, shopping, parks, and trails, this condo blends modern living with unmatched convenience. Dont miss out on this exceptional opportunity, schedule your private showing today and experience the best of West London living! (id:4555)
PROPERTY SPECS
Listing ID X9055366
Address 414 - 320 SUGARCREEK TRAIL
City London, ON
Price $484,900
Bed / Bath 2 / 2 Full
Construction Stone, Stucco
Type Apartment
Status For sale
EXTENDED FEATURES
Appliances Dryer, Microwave, Oven, Range, Refrigerator, Stove, WasherParking 2Amenities Nearby Park, Place of Worship, Public Transit, SchoolsCommunity Features Community Centre, Pet RestrictionsFeatures Balcony, Flat site, In suite LaundryMaintenance Fee Common Area Maintenance, Heat, Insurance, Parking, WaterOwnership Condominium/StrataBuilding Amenities Fireplace(s), Storage - Locker, Visitor ParkingCooling Central air conditioningFire Protection Smoke DetectorsFoundation Poured ConcreteHeating Forced airHeating Fuel Natural gas Date Listed 2024-07-25 22:00:54Days on Market 44Parking 2REQUEST MORE INFORMATION
LISTING OFFICE:
Homeology Real Estate Group BROKERAGE, Meghan Williams

