

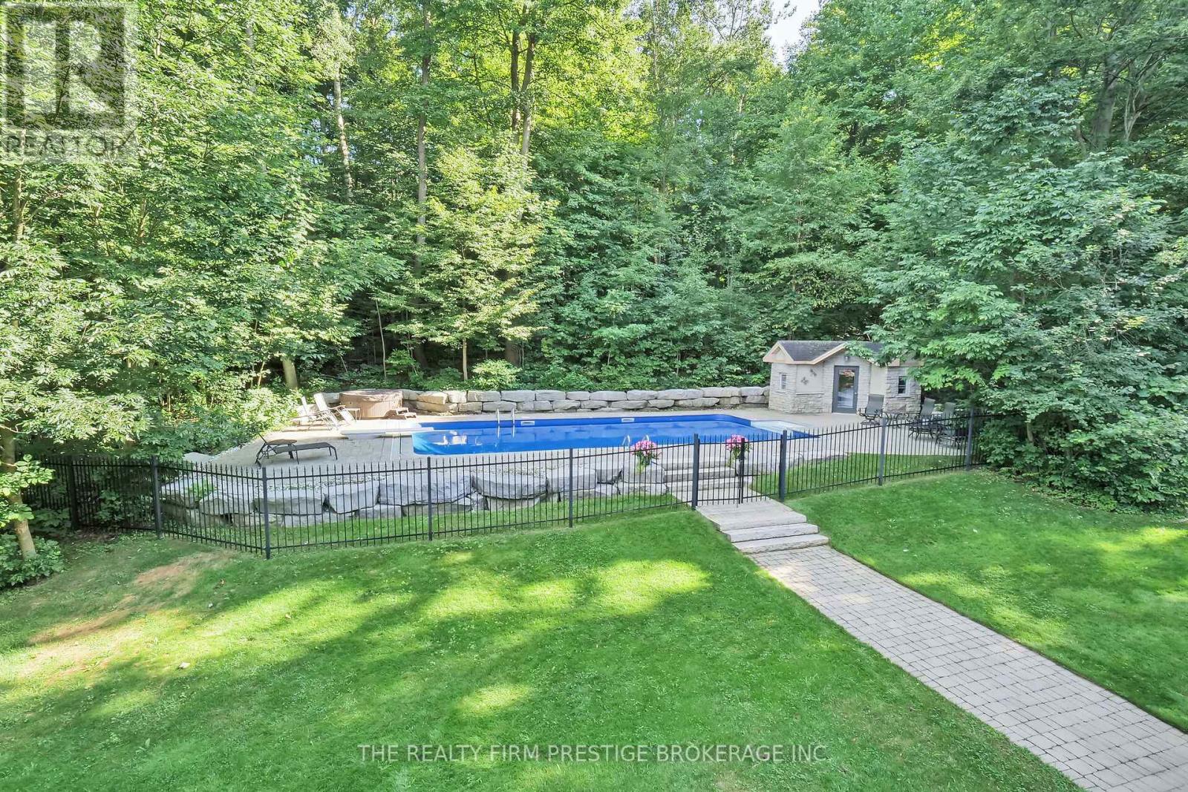









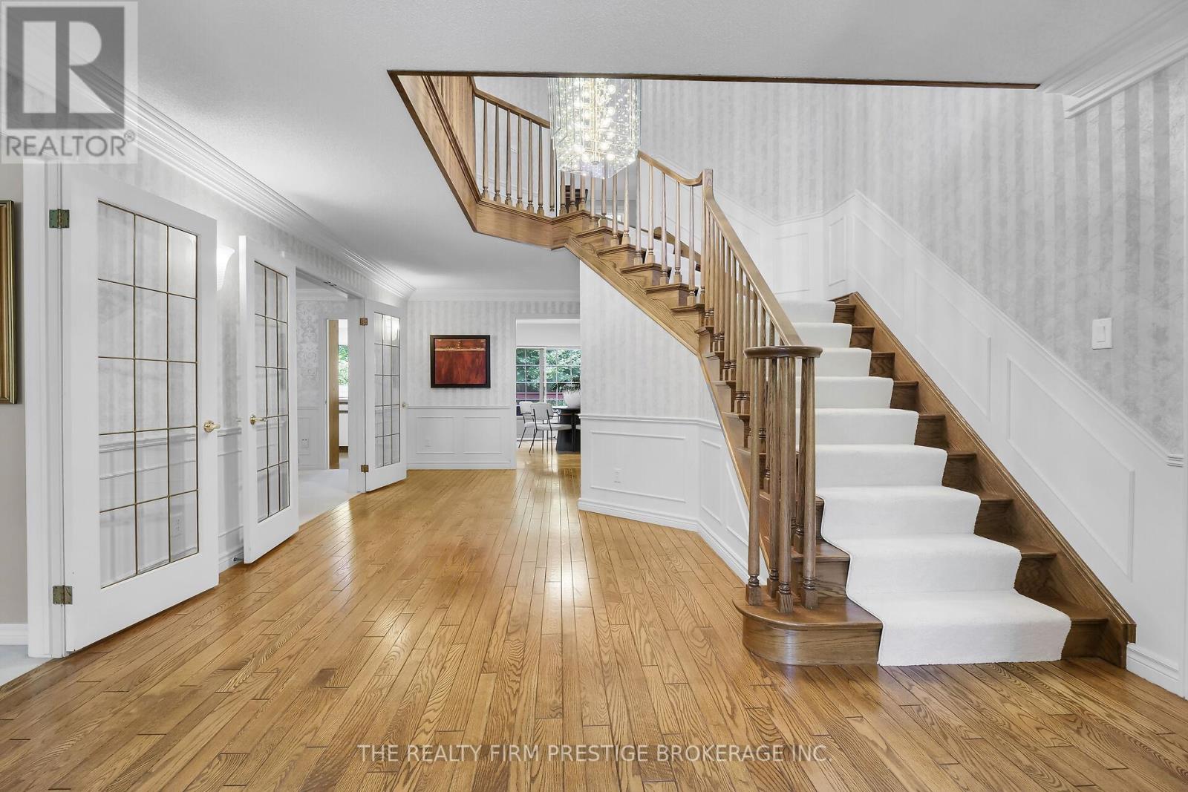




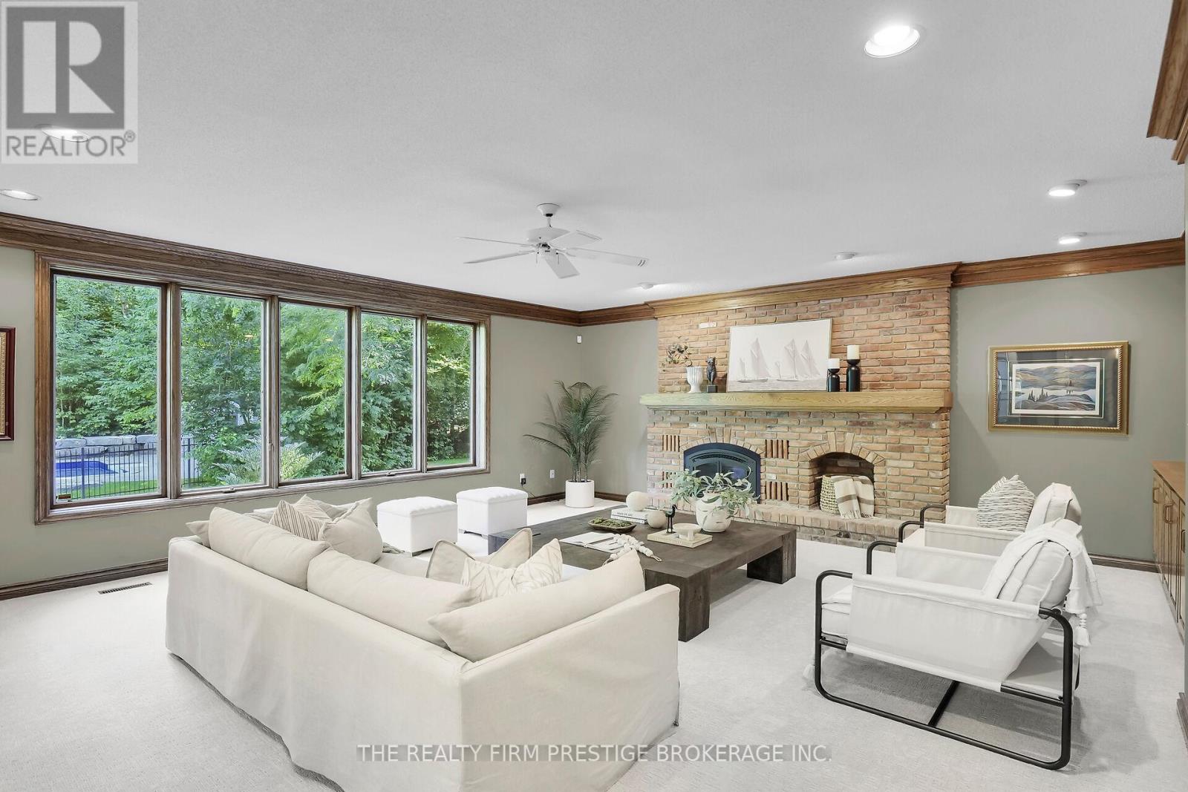




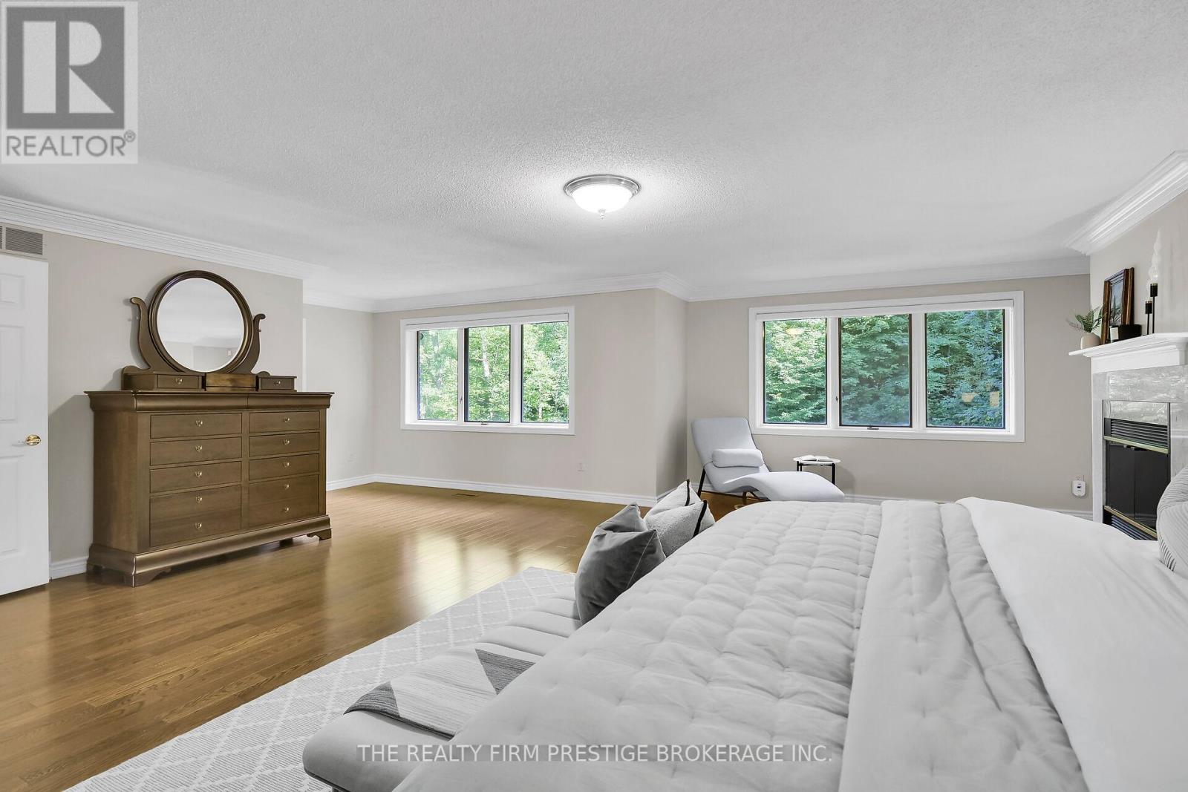














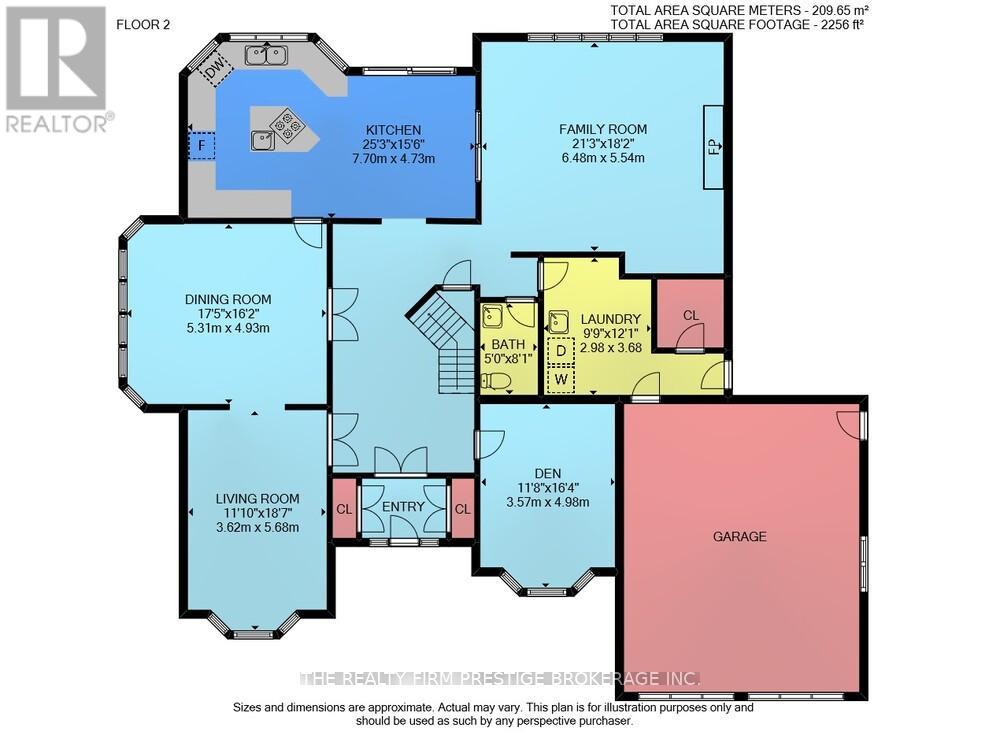


42 Chestnut Hill London, ON
PROPERTY INFO
Welcome to 42 Chestnut Hill, a beautiful 6500 ft, two-story, brick home by Wasko Developments. Sitting on approximately a half-acre and backing on to desirable Warbler Woods. This home is surrounded by nature and provides endless privacy which is unmatched in the city. A marble foyer complemented by oak flooring, crown moulding, and elegant French doors set a welcoming tone. The main level presents a home office, formal living and dining areas, a well-equipped kitchen, family room, powder room, and laundry room. The oversized garage has additional convenient access to the basement. Windows grace the entire back of the house, providing uninterrupted views of the expansive inground saltwater pool and the lush surrounding greenery. On the second floor, you'll find the large primary suite, complete with a marble en suite featuring a jacuzzi tub. Three additional bedrooms and a bonus room/fifth bedroom all boast ample windows, abundant storage, and generous lounge areas. The basement (which is a full walk out providing natural light) offers a guest bedroom, four-piece bathroom, kitchenette, media/game room, living area, two storage rooms, and convenient walkout to the backyard. The custom designed pool area features a stone deck, pool house with change room and kitchenette, hot tub, numerous seating areas, and water fountains cascading into the pool. Additional features of the home include a reverse osmosis water filtration system, security system, inground sprinkler system, and gutter covers to name a few. Located in Byron, where the beauty of nature meets the charm of a quaint community, this home offers unparalleled convenience, with shopping, dining, Springbank Park, and Boler Mountain within walking distance. Top-ranked schools are nearby, along with easy access to major highways 401 and 402 for seamless travel. Many updates in recent years. This is a very rare opportunity, so do not hesitate. (id:4555)
PROPERTY SPECS
Listing ID X9257085
Address 42 CHESTNUT HILL
City London, ON
Price $1,699,900
Bed / Bath 6 / 3 Full, 1 Half
Construction Brick
Flooring Hardwood
Land Size 70.2 x 176 FT ; East: 176ft, West: 207ft, Back: 113ft
Type House
Status For sale
EXTENDED FEATURES
Appliances Central Vacuum, Dishwasher, Dryer, Garage door opener, Garage door opener remote(s), Garburator, Hot Tub, Oven - Built-In, Refrigerator, Stove, Washer, Water Heater, Water purifier, Window CoveringsBasement FullBasement Features Walk outBasement Development FinishedParking 4Amenities Nearby Hospital, Schools, Ski areaEquipment Water HeaterFeatures Backs on greenbelt, Dry, Guest Suite, In-Law Suite, Irregular lot size, Lighting, Sloping, Wooded areaOwnership FreeholdRental Equipment Water HeaterStructure Deck, Patio(s)Building Amenities Fireplace(s)Cooling Central air conditioningFire Protection Alarm system, Controlled entry, Smoke DetectorsFoundation Concrete, Poured ConcreteHeating Forced airHeating Fuel Natural gasUtility Water Municipal water Date Listed 2024-08-16 04:00:42Days on Market 93Parking 4REQUEST MORE INFORMATION
LISTING OFFICE:
The Realty Firm Prestige Brokerage Inc., Erin Comiskey

