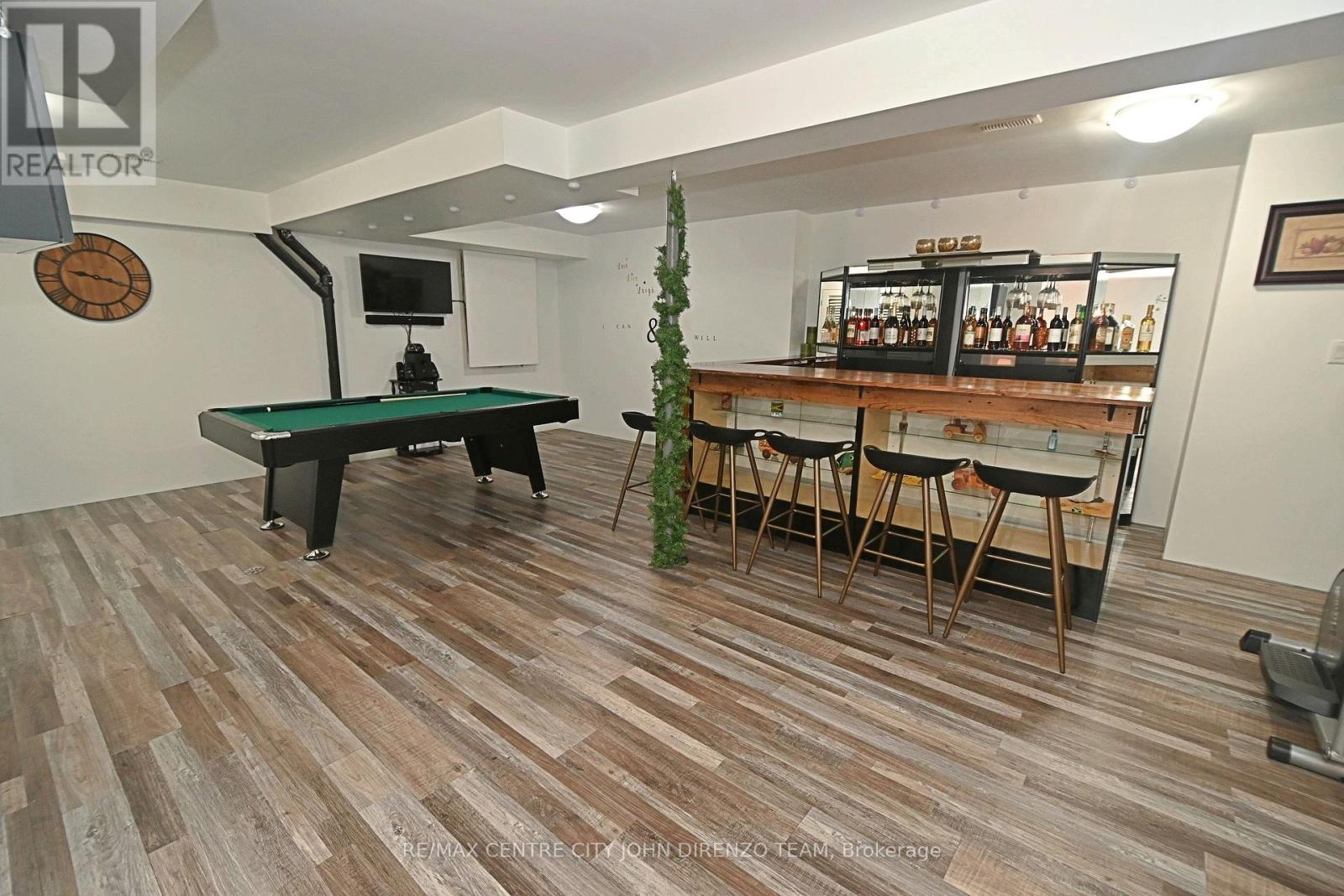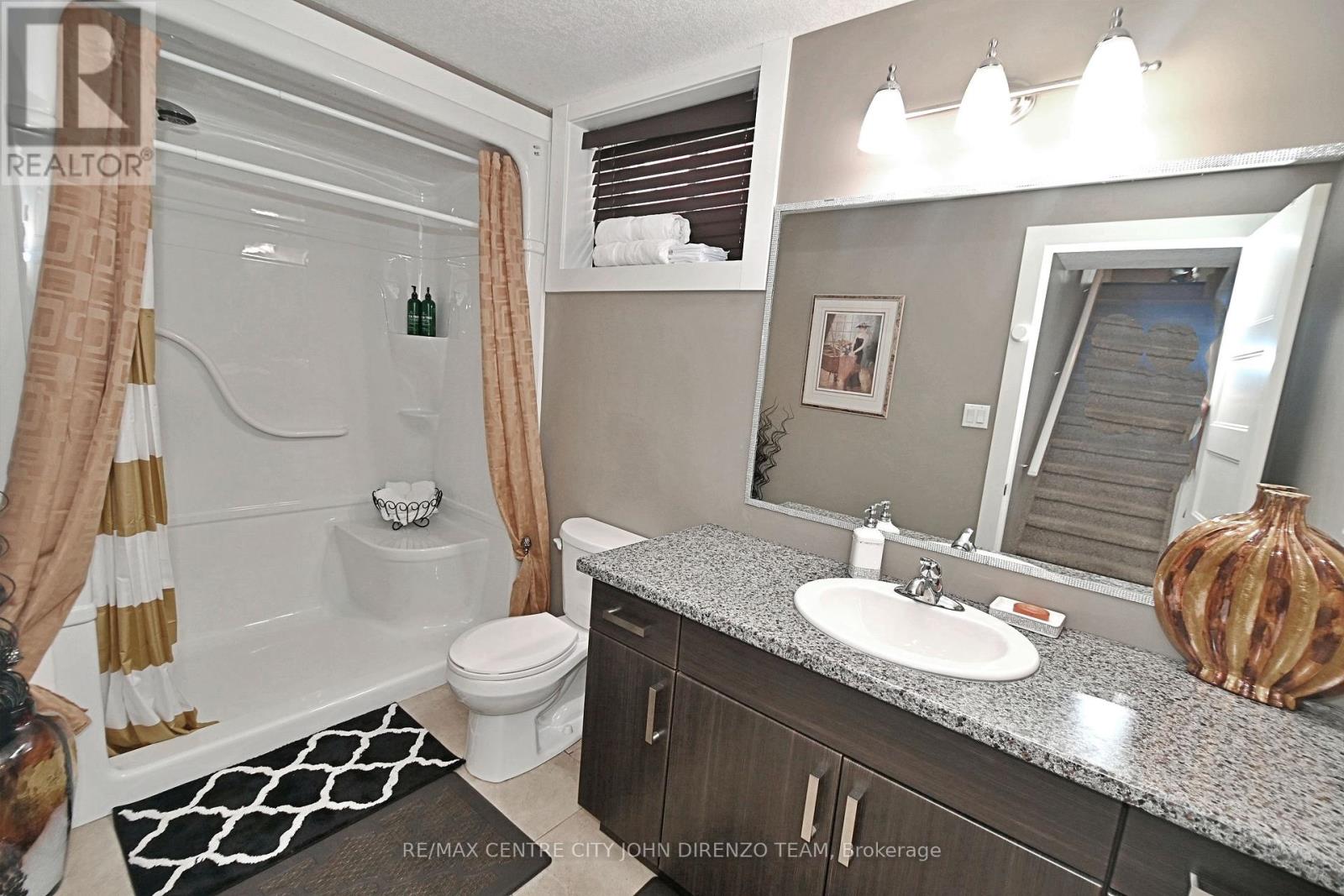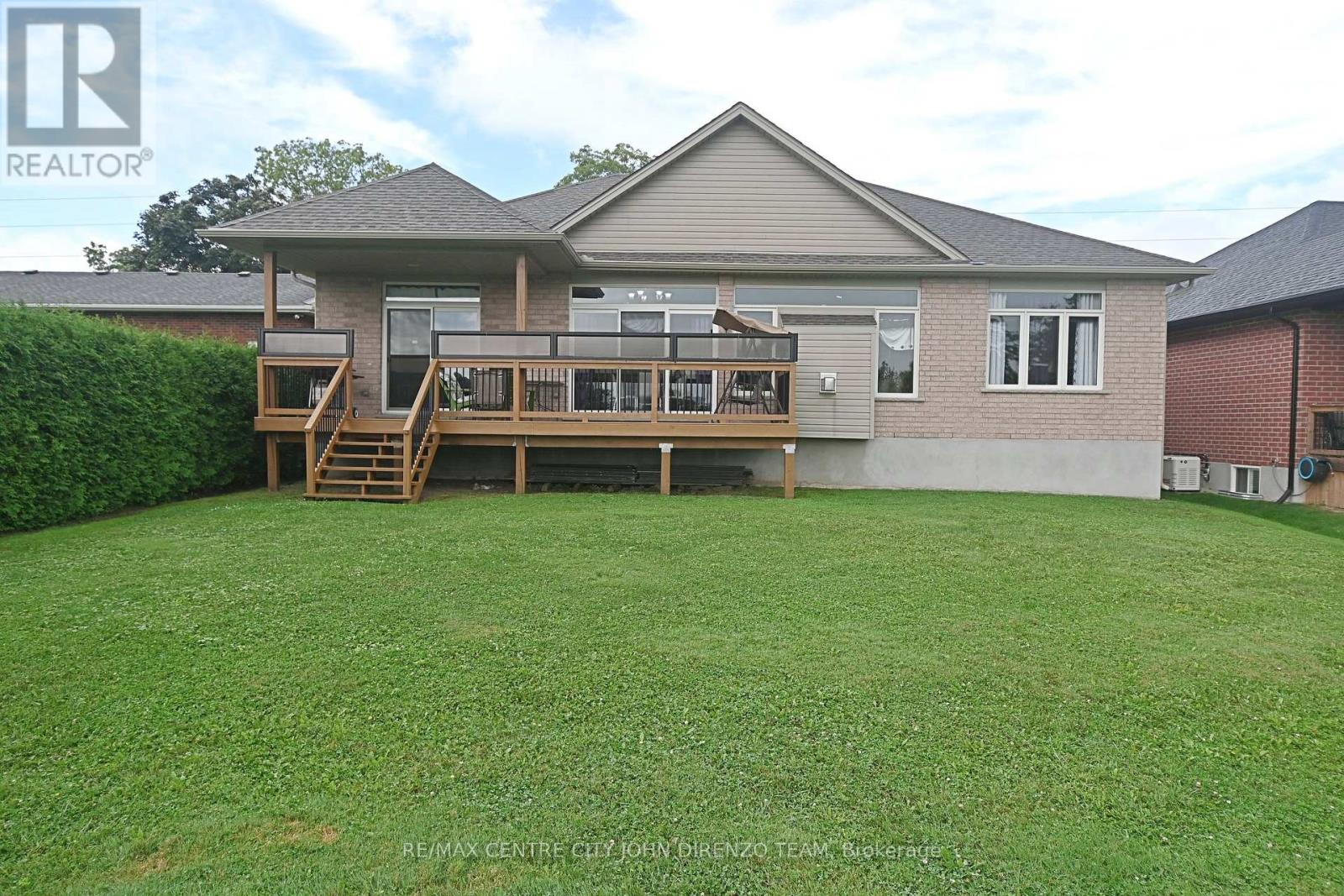







































122 1/2 Centennial Avenue St. Thomas, ON
PROPERTY INFO
Exceptional, modern, sprawling brick ranch. Approx. 3400 sq.ft. finished living space. Loaded with extra's and special features. Large lot backing onto farm field and big sky. 3+1 bedrooms, main floor office or could be 4th bedroom on main floor, 3 baths, large oversized 2 car garage, double paved drive. Large covered front porch, designer interior, large rooms, lots of big windows, gas fireplace, rear decking, games room, massive family room, unique floor plan, perfect for granny suite or 2 family living. Each floor is approx. 1700 sq.ft. A must see. Many upgrades throughout. Main floor laundry. Very convenient south side and sought after location in St. Thomas. Approx. 20-25 mins. south of London or Hwy #401. Close to very edge of town. Great value and comfort. (id:4555)
PROPERTY SPECS
Listing ID X9261887
Address 122 1/2 CENTENNIAL AVENUE
City St. Thomas, ON
Price $879,900
Bed / Bath 4 / 3 Full
Style Bungalow
Construction Brick, Vinyl siding
Land Size 60.8 x 140.4 FT ; 60.82 X 140.41 X 58.31 X 140.43 X 60.82
Type House
Status For sale
EXTENDED FEATURES
Appliances Blinds, Dishwasher, Dryer, Garage door opener, Range, Refrigerator, WasherBasement FullBasement Development FinishedParking 6Amenities Nearby Park, Place of Worship, Public TransitCommunity Features Community Centre, School BusFeatures Level lotOwnership FreeholdCooling Central air conditioningFoundation Poured ConcreteHeating Forced airHeating Fuel Natural gasUtility Water Municipal water Date Listed 2024-08-20 16:01:18Days on Market 88Parking 6REQUEST MORE INFORMATION
LISTING OFFICE:
Remax Centre City John Direnzo Team, John Direnzo

