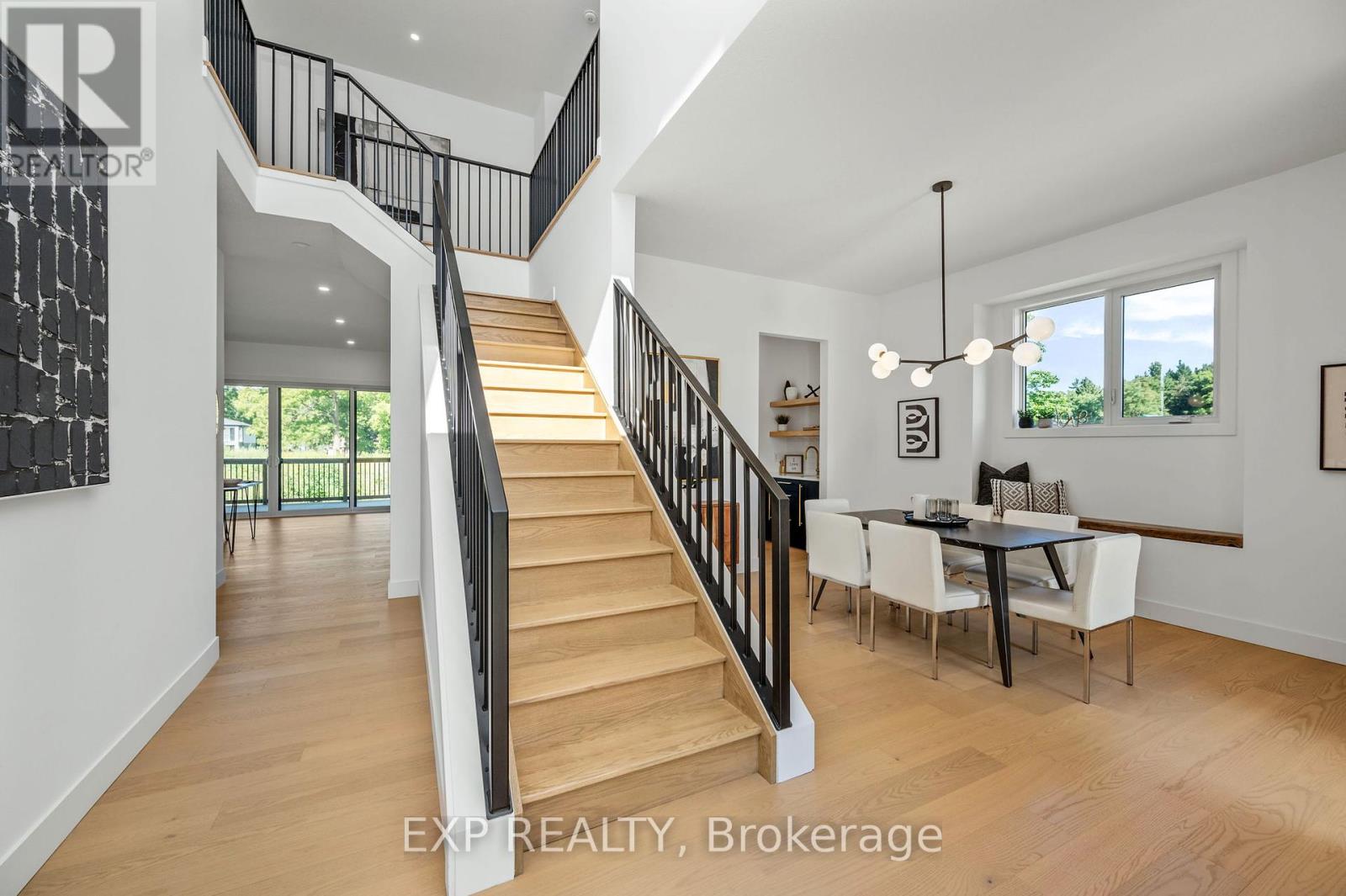










207 Merritt Court North Middlesex (Parkhill), ON
PROPERTY INFO
Welcome to 207 Merritt Court, where the Xhale floor plan offers 2,466 sq. ft. of stunning living space, thoughtfully designed with four bedrooms and 2.5 bathrooms. From the moment you step inside, you'll be greeted by an open-concept main floor that seamlessly blends comfort and convenience, perfect for both everyday living and entertaining. The kitchen features a spacious walk-in pantry, providing ample storage and adding to the home's charm.Upstairs, you'll find four generously sized bedrooms, including a luxurious primary suite with an ensuite bathrooma perfect retreat at the end of the day. Every room is crafted to maximize comfort and privacy, ensuring a welcoming environment for everyone in the household.At XO Homes, we believe your home should be as unique as you are. Thats why we offer a range of customizable floor plans to suit your specific needs and preferences. Whether you choose the Xhale or another model, each home can be tailored to reflect your personal style. Plus, for the remainder of 2024, enjoy 50% off the lot premiums on all remaining lotsa fantastic opportunity to start building your dream home!Contact us today to explore our lot and model options and receive a full builder package. Come see why Merritt Estates could be the perfect place to call home, and let us help you bring your dream to life! **EXTRAS** To Be Built. Photos are of the model home. (id:4555)
PROPERTY SPECS
Listing ID X9283472
Address 207 MERRITT COURT
City North Middlesex (Parkhill), ON
Price $899,000
Bed / Bath 4 / 2 Full, 1 Half
Construction Brick, Shingles
Land Size 65 x 104 FT
Type House
Status For sale
EXTENDED FEATURES
Basement FullBasement Development UnfinishedParking 6Ownership FreeholdCooling Central air conditioningFoundation ConcreteHeating Forced airHeating Fuel Natural gasUtility Water Municipal water Date Listed 2024-08-29 20:01:22Days on Market 217Parking 6REQUEST MORE INFORMATION
LISTING OFFICE:
Exp Realty, Bianca Mcfalls

