













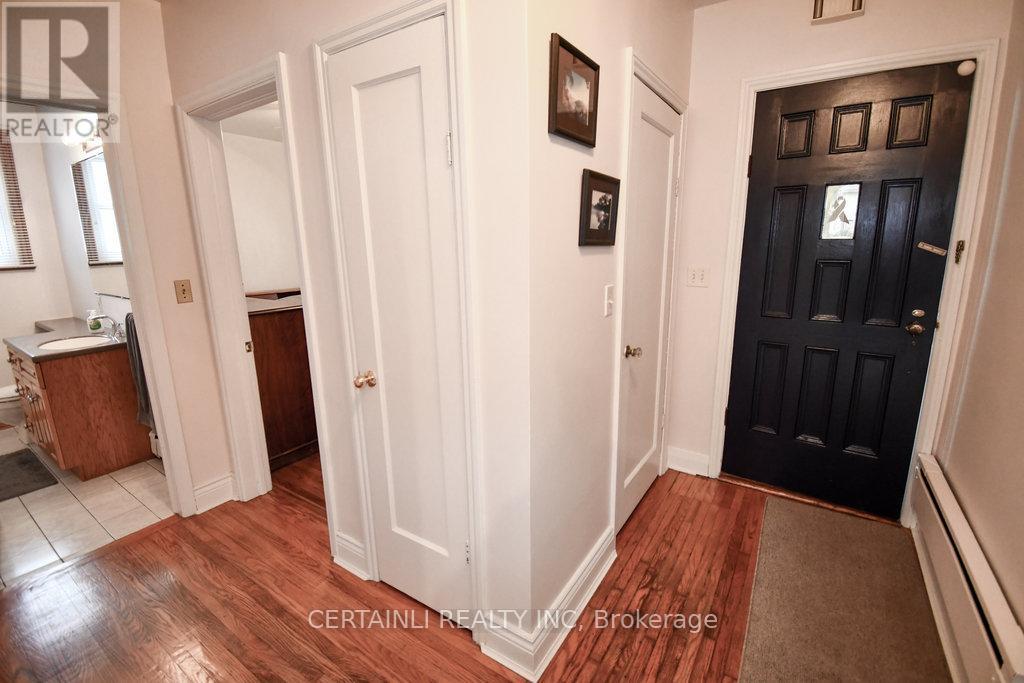

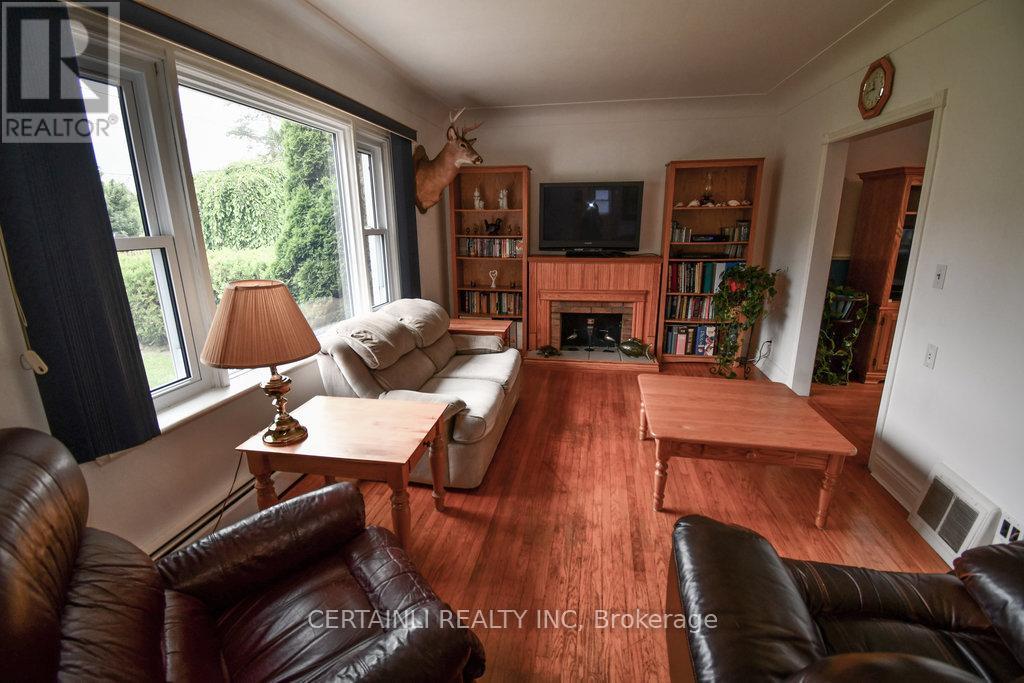








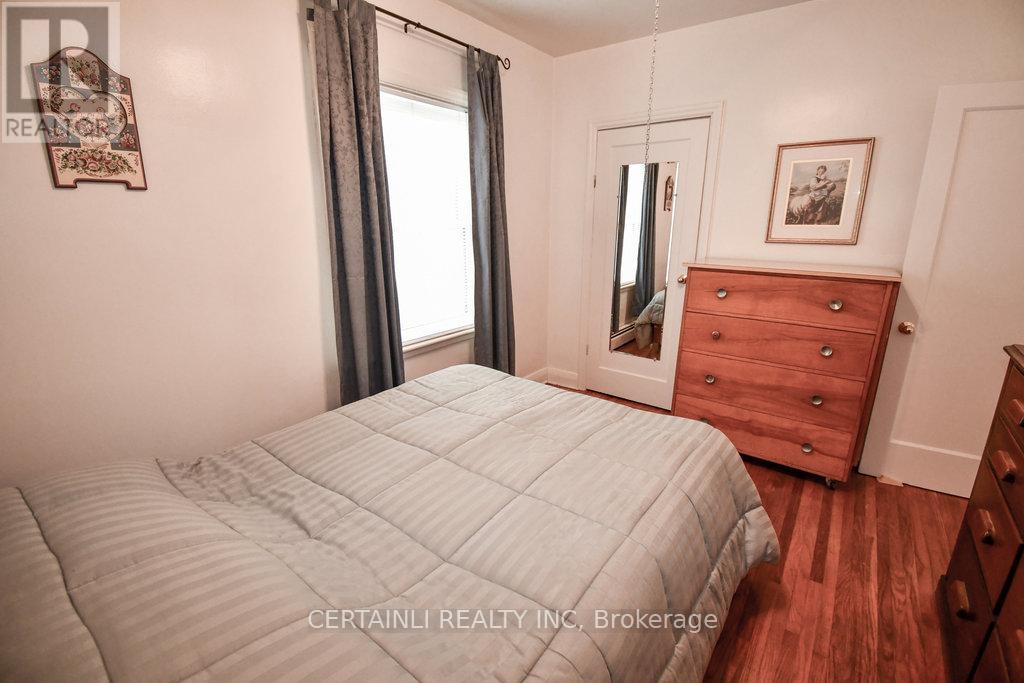











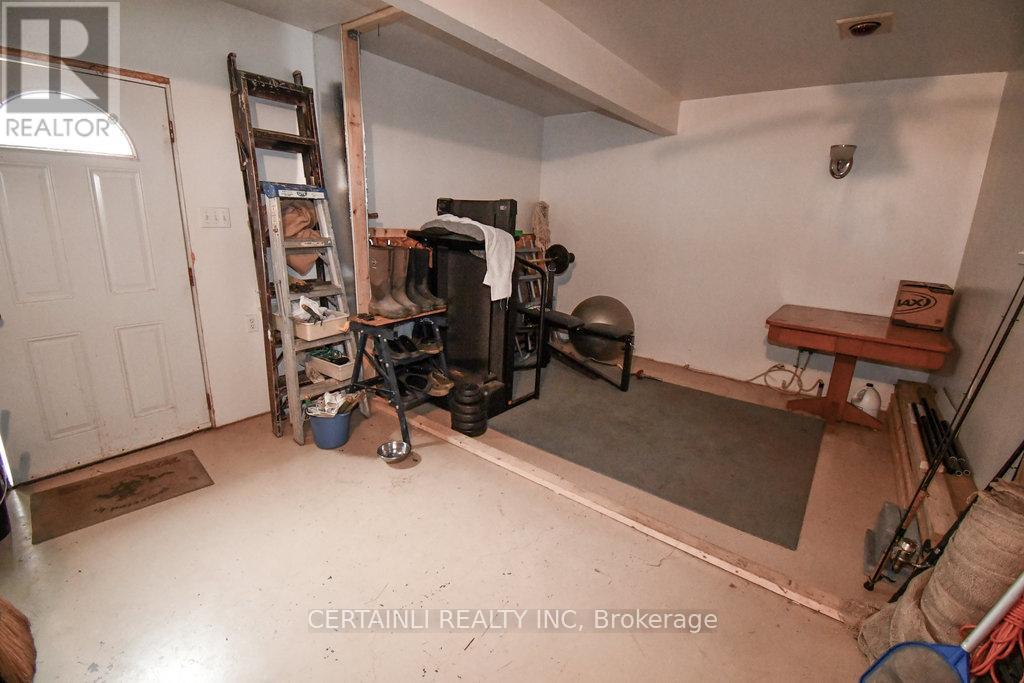
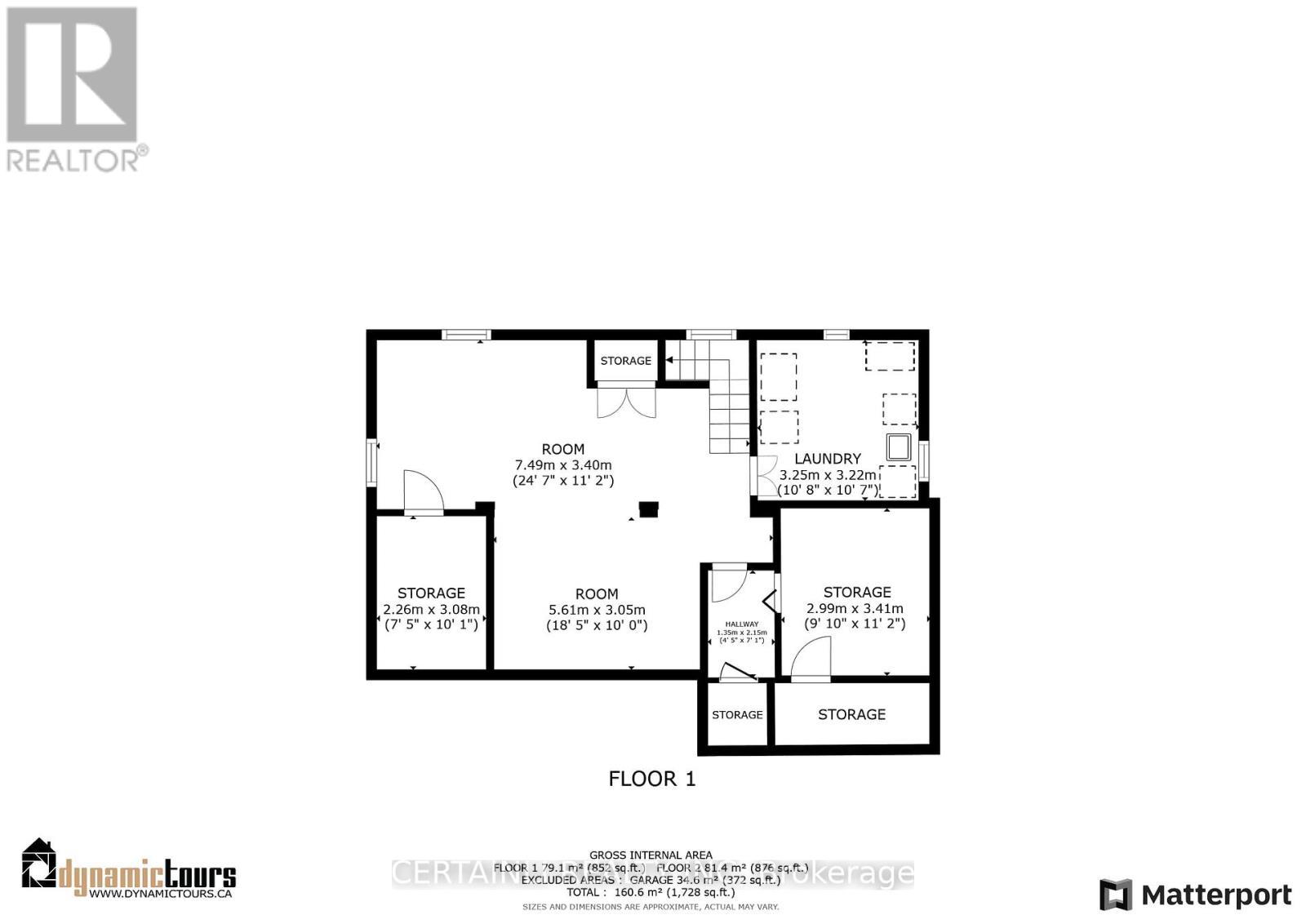

240 Greenwood Avenue London, ON
PROPERTY INFO
Looking for a cottage-like lifestyle? Looking for land but want to be close to the city? Then look no further! This brick bungalow has a rare combination of being on an expansive lot measuring 343' deep that BACKS OUT ONTO THE COVES (a subwatershed of Thames River) while still being a 5 minute drive to downtown. This meticulously kept 2-bed, 1-bath bungalow has been updated throughout the years and is in excellent condition. With its thoughtful layout, you have a direct view of the beautiful backyard from your master bedroom as well as many other sitting rooms. The partially finished basement includes a large laundry room, a workshop fit for avid hobbyists, a large storage room, and an open-concept rec space. Another benefit of this basement are the large glass block windows throughout letting in lots of natural light, making this basement feel like an extension of the upstairs. As you step into the backyard, you're greeted by a private oasis framed by mature trees, offering both seclusion and natural beauty. Whether you're an avid gardener or simply enjoy spending time outdoors, this backyard offers 3 sheds and a raised vegetable bed offering endless possibilities for enjoyment and recreation. Enjoy the private cottage-like retreat while still only being minutes to downtown London and all its amenities. This home is more than just a house - it's a lifestyle. With its rare combination of natural beauty, convenience, and charm, this property offers a unique opportunity to embrace the best of both worlds. Schedule a showing today and don't miss your chance to make this idyllic retreat your own. View the virtual tour, floor plans and additional photos in the multimedia tab below as well as our beautiful drone footage under the brochure tab below. **** EXTRAS **** 3 sheds in backyard and raised garden bed in back (id:4555)
PROPERTY SPECS
Listing ID X9297698
Address 240 GREENWOOD AVENUE
City London, ON
Price $529,000
Bed / Bath 2 / 1 Full
Style Bungalow
Construction Brick, Vinyl siding
Land Size 60 x 343 FT ; 60X346.9X289.6 IRR
Type House
Status For sale
EXTENDED FEATURES
Appliances Blinds, Dishwasher, Hood Fan, Refrigerator, Stove, Water Heater, Water meter, Window CoveringsBasement N/ABasement Features Separate entranceBasement Development Partially finishedParking 4Amenities Nearby Public Transit, SchoolsEquipment Water Heater - GasFeatures Conservation/green belt, Irregular lot size, Sloping, Sump Pump, Waterway, Wooded areaOwnership FreeholdRental Equipment Water Heater - GasStructure Deck, Patio(s), Porch, ShedViews River viewBuilding Amenities Fireplace(s)Cooling Window air conditionerFoundation BlockHeating Hot water radiator heatHeating Fuel Natural gasUtility Water Municipal water Date Listed 2024-09-04 14:01:19Days on Market 12Parking 4REQUEST MORE INFORMATION
LISTING OFFICE:
Certainli Realty Inc., Eric Cassidy

