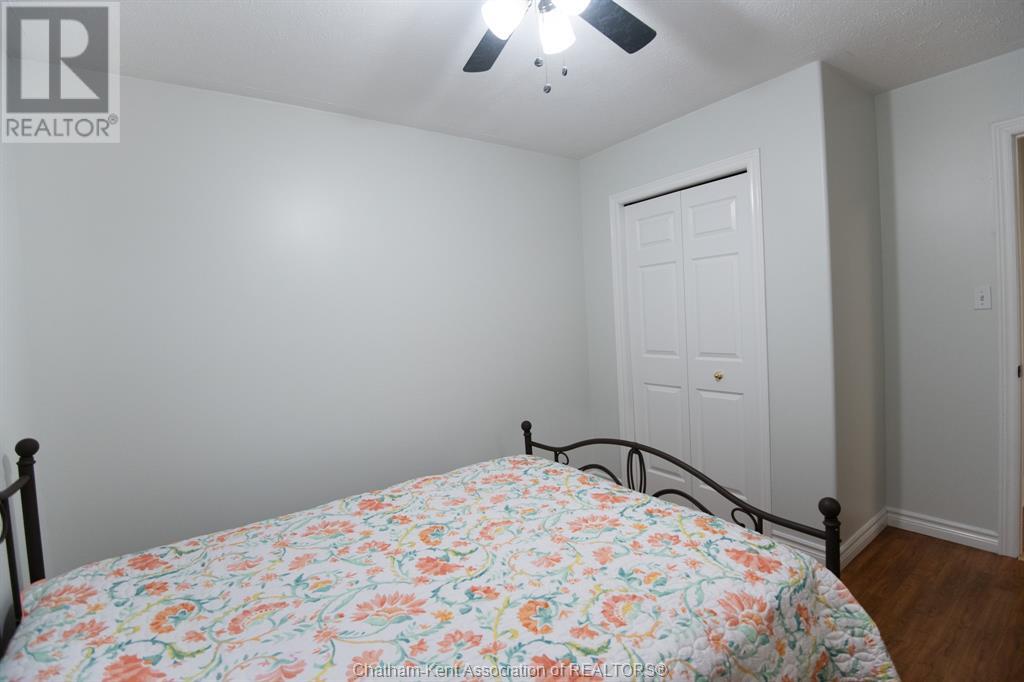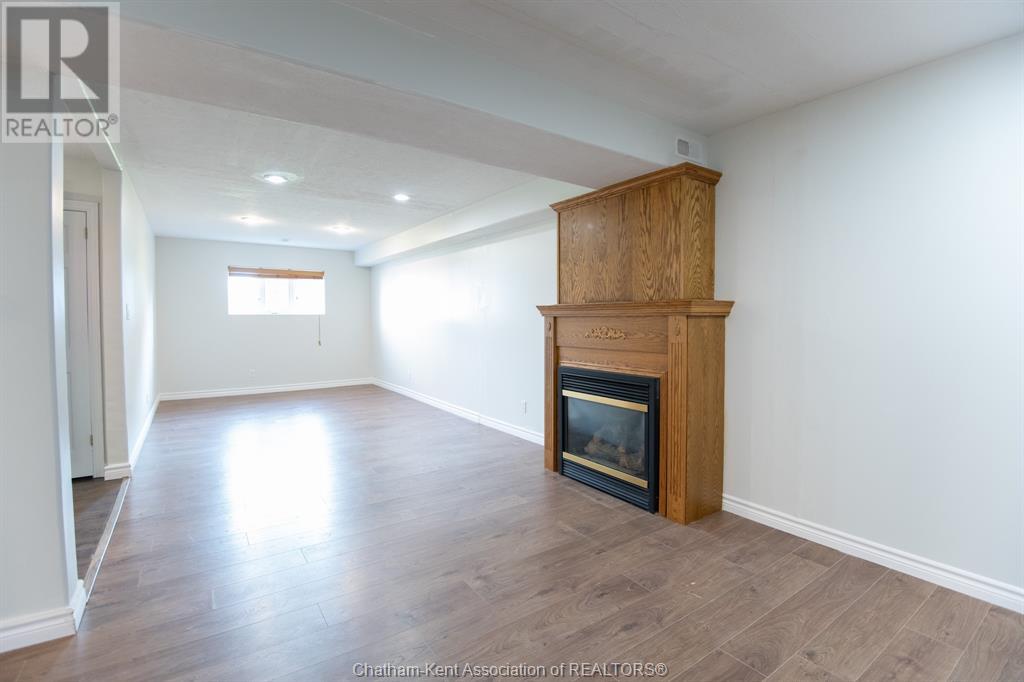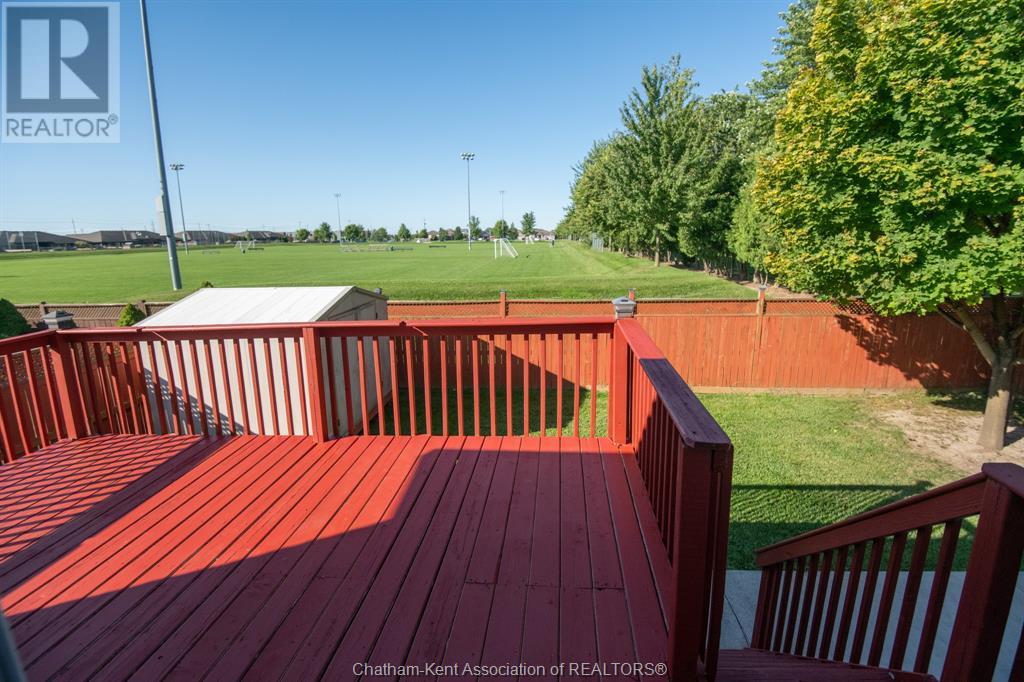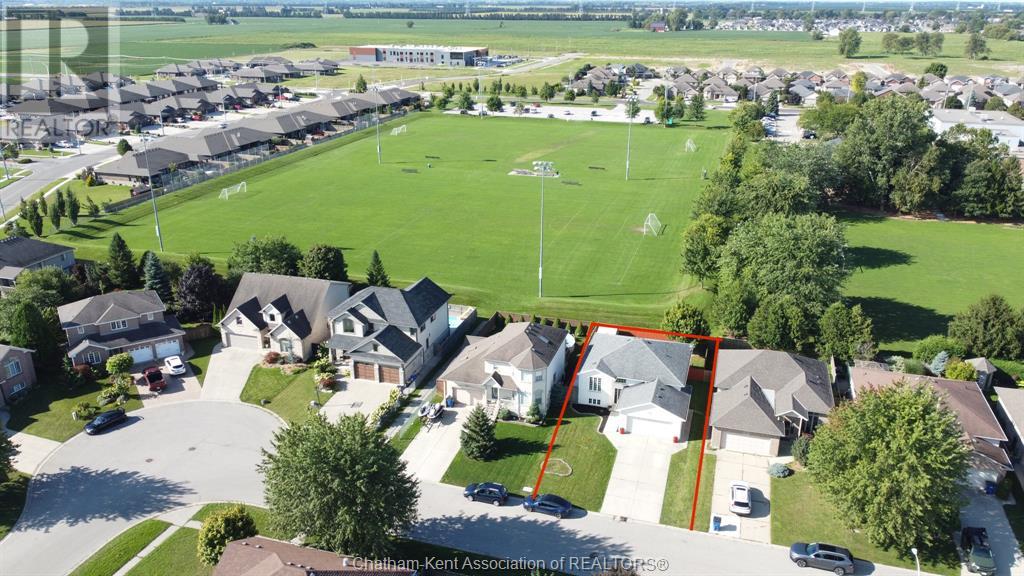














































104 Sherwood Court Chatham, ON
PROPERTY INFO
Simply stunning south side location with no backyard neighbours! This open concept, 3 + 2 bedroom bi-level family home was built in 2000. Beautiful granite countertops and ceramic tile floors compliments the large open concept kitchen area. Hardwood floors throughout much of the main floor area. Two fully finished levels with 2 full bathrooms on both floors, granite countertops & ceramic tile floors in both bathrooms. The fully finished lower level has a large family room with gas fireplace, 2 generous sized bedrooms and large laundry room with ample storage space. Patio doors in the kitchen lead out to the gorgeous view of greenspace behind the house. Fully fenced in backyard and beautiful deck with gas hookups for BBQ. Attached double car garage, also has a plug in the garage for charging an electric car. This home is conveniently located down a quiet cul-de-sac just minutes from the 401. Call today to book your private showing. (id:4555)
PROPERTY SPECS
Listing ID 24020222
Address 104 SHERWOOD COURT
City Chatham, ON
Price $599,000
Bed / Bath 5 / 2 Full
Style Bi-level
Construction Brick
Flooring Ceramic/Porcelain, Hardwood, Laminate
Land Size 50X109.94
Type House
Status For sale
EXTENDED FEATURES
Year Built 2000Features Concrete Driveway, Cul-de-sac, Double width or more driveway, Golf course/parklandOwnership FreeholdCooling Central air conditioningFoundation ConcreteHeating Forced air, FurnaceHeating Fuel Natural gas Date Listed 2024-09-04 20:01:29Days on Market 57REQUEST MORE INFORMATION
LISTING OFFICE:
Royal Lepage Peifer Realty dresden, Krista Mall

