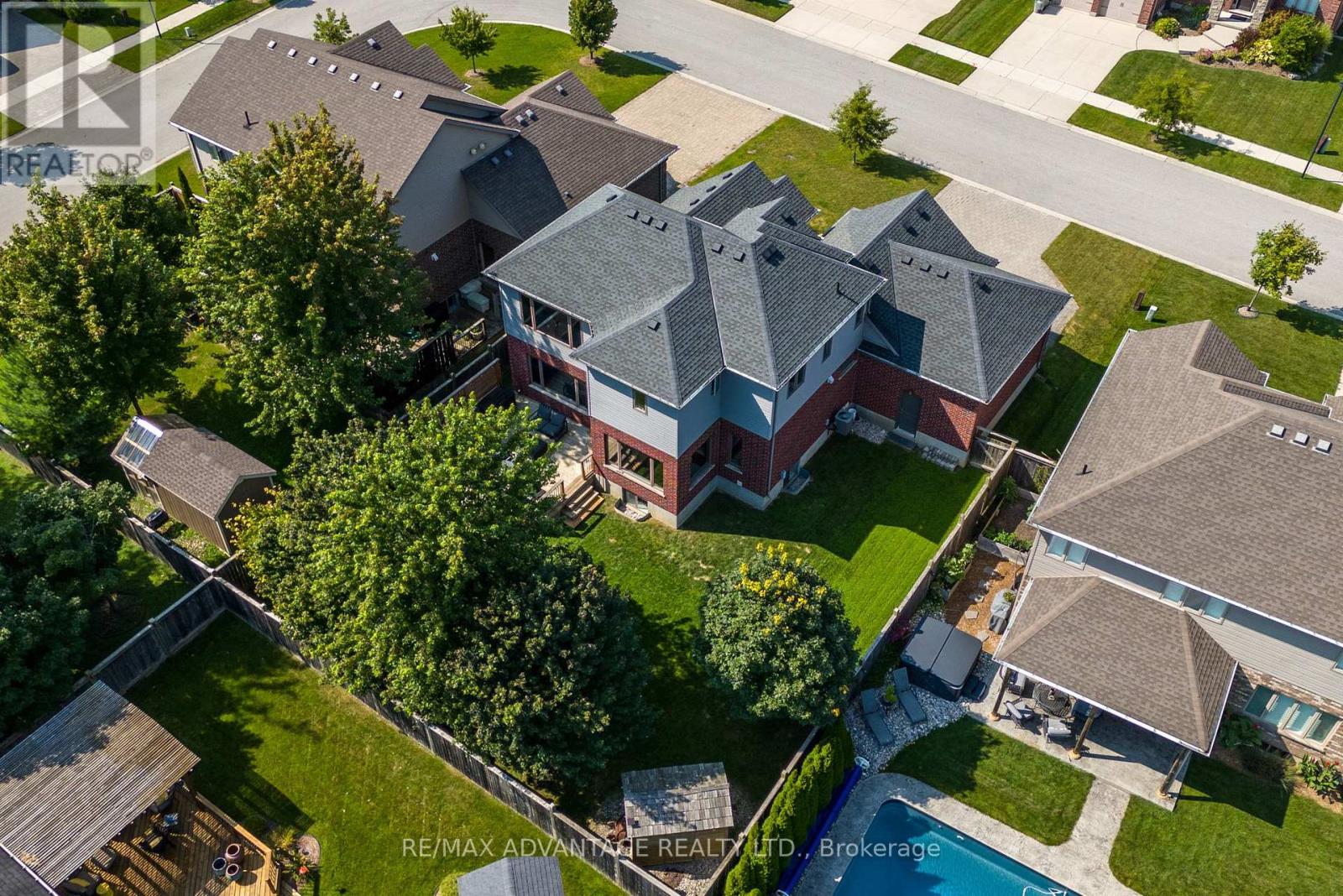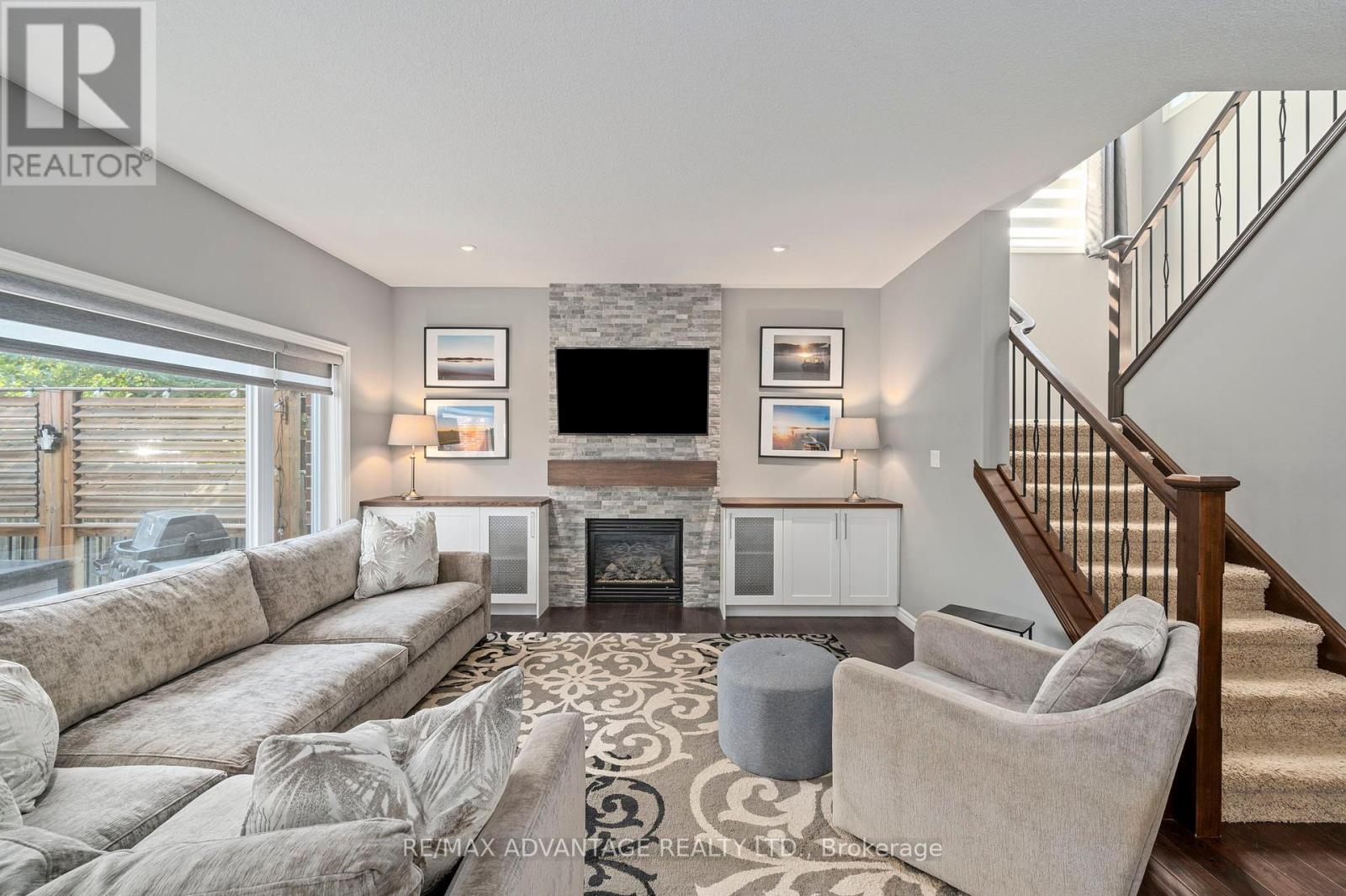







































65 Blue Heron Drive Middlesex Centre (Ilderton), ON
PROPERTY INFO
This beautiful red brick 2 storey home is warm and welcoming from the second you pull up to it. A covered front porch with room to sit and enjoy your morning coffee or evening wine. Enter the front door to a large foyer and main floor family room featuring a gas fireplace continue into a massive kitchen which is perfect for entertaining and preparing simultaneously. The kitchen has a walk through pantry to the mudroom and three car garage. The wonderful backyard can be accessed by the gate at the side of the house, through the back of the garage, or through the house onto the spacious deck which is also perfect for entertaining. Three large bedrooms on the second floor and another in the finished basement which includes a wet bar and gas fireplace. Main floor consists of hardwood floors with a touch of ceramic in the mudroom area. So much more to see in person! (id:4555)
PROPERTY SPECS
Listing ID X9299260
Address 65 BLUE HERON DRIVE
City Middlesex Centre (Ilderton), ON
Price $999,900
Bed / Bath 4 / 3 Full, 1 Half
Construction Aluminum siding, Brick
Land Size 65.6 x 114.8 FT
Type House
Status For sale
EXTENDED FEATURES
Appliances Dishwasher, Dryer, Garage door opener remote(s), Refrigerator, Stove, WasherBasement N/ABasement Development FinishedParking 8Amenities Nearby Park, Place of WorshipEquipment Water HeaterFeatures Sump PumpOwnership FreeholdRental Equipment Water HeaterStructure Deck, ShedBuilding Amenities Fireplace(s)Cooling Central air conditioningFoundation Poured ConcreteHeating Forced airHeating Fuel Natural gasUtility Water Municipal water Date Listed 2024-09-04 22:01:01Days on Market 57Parking 8REQUEST MORE INFORMATION
LISTING OFFICE:
Remax Advantage Realty Ltd., Mike Van Steensel

