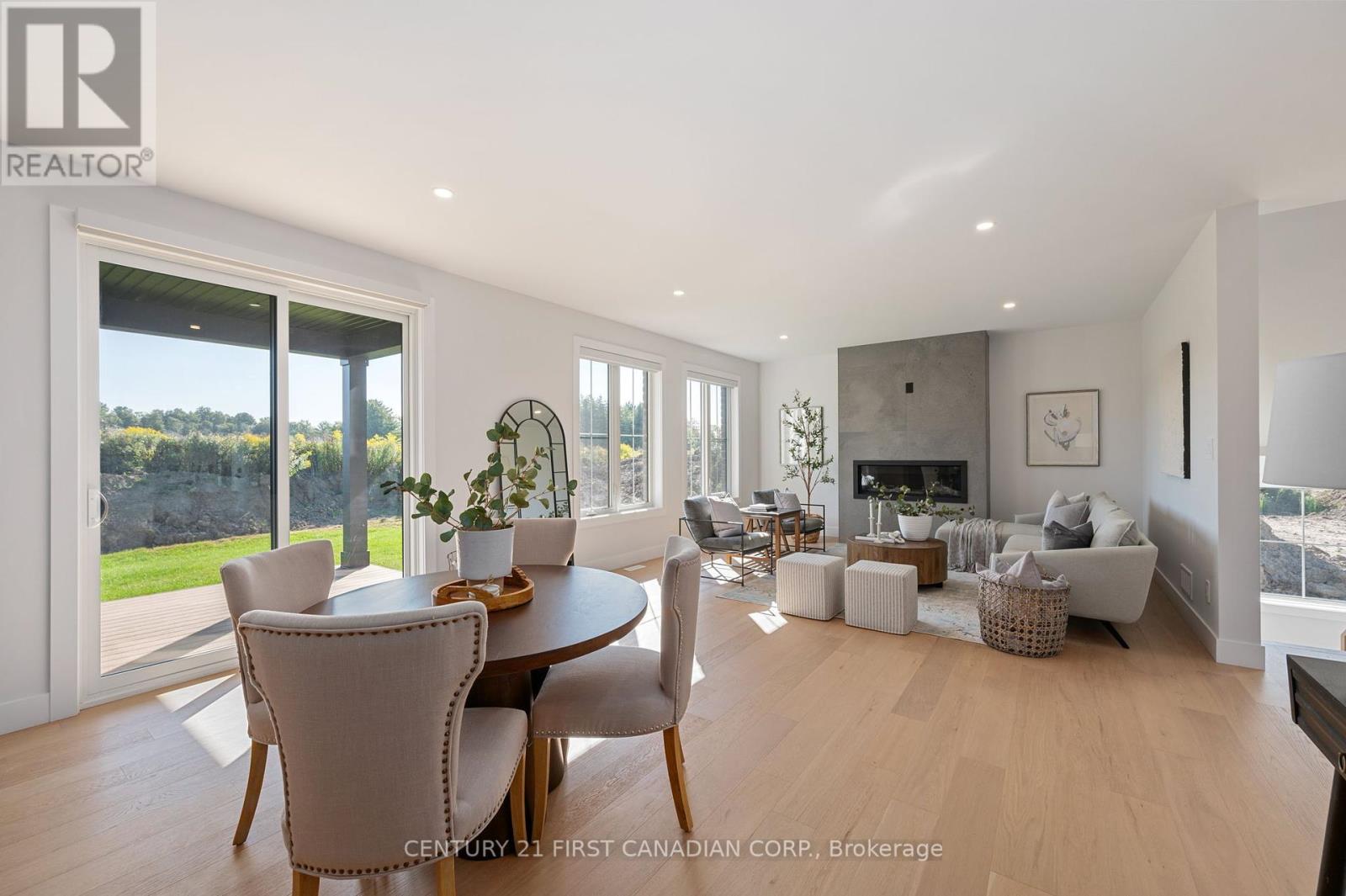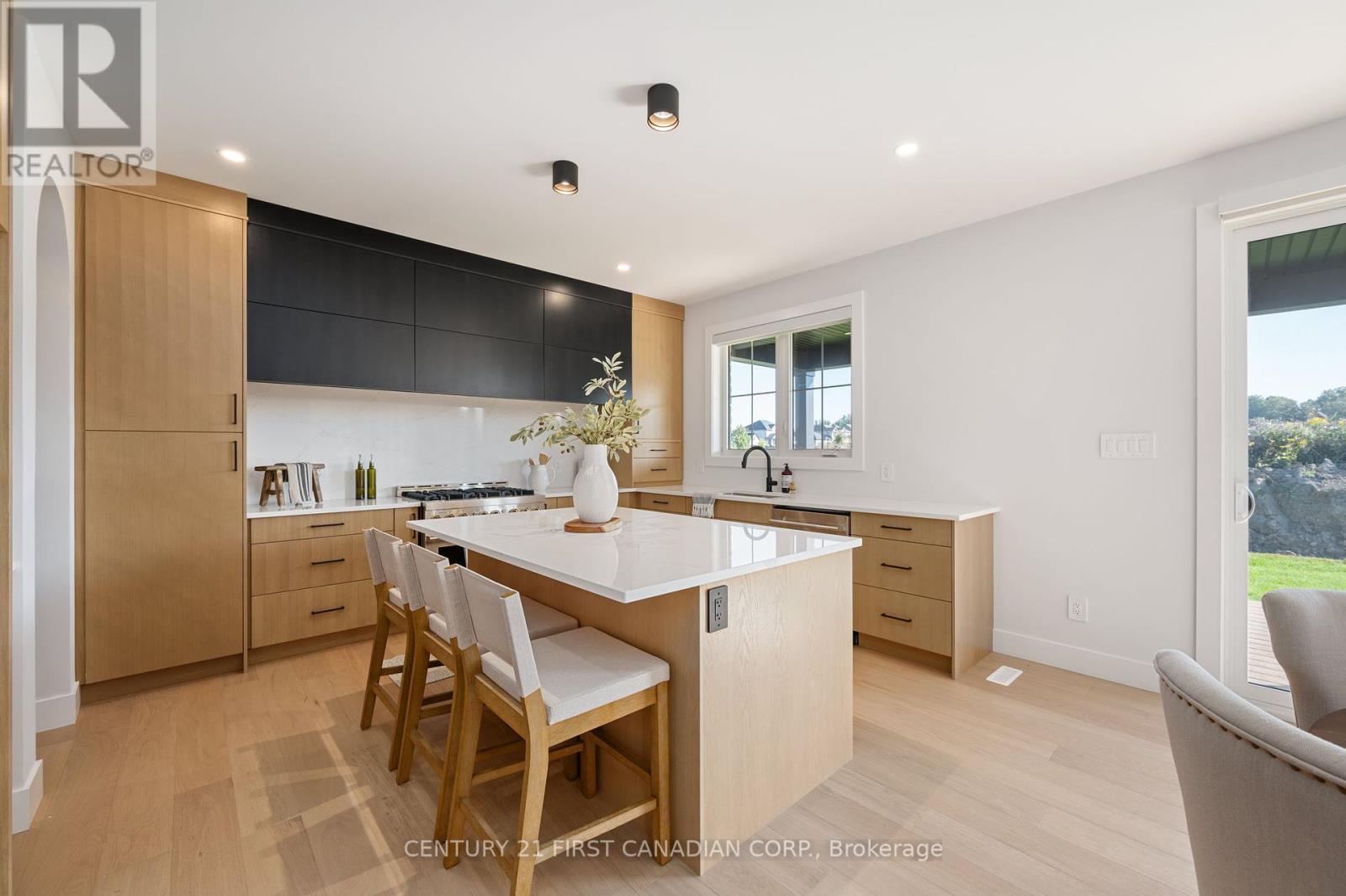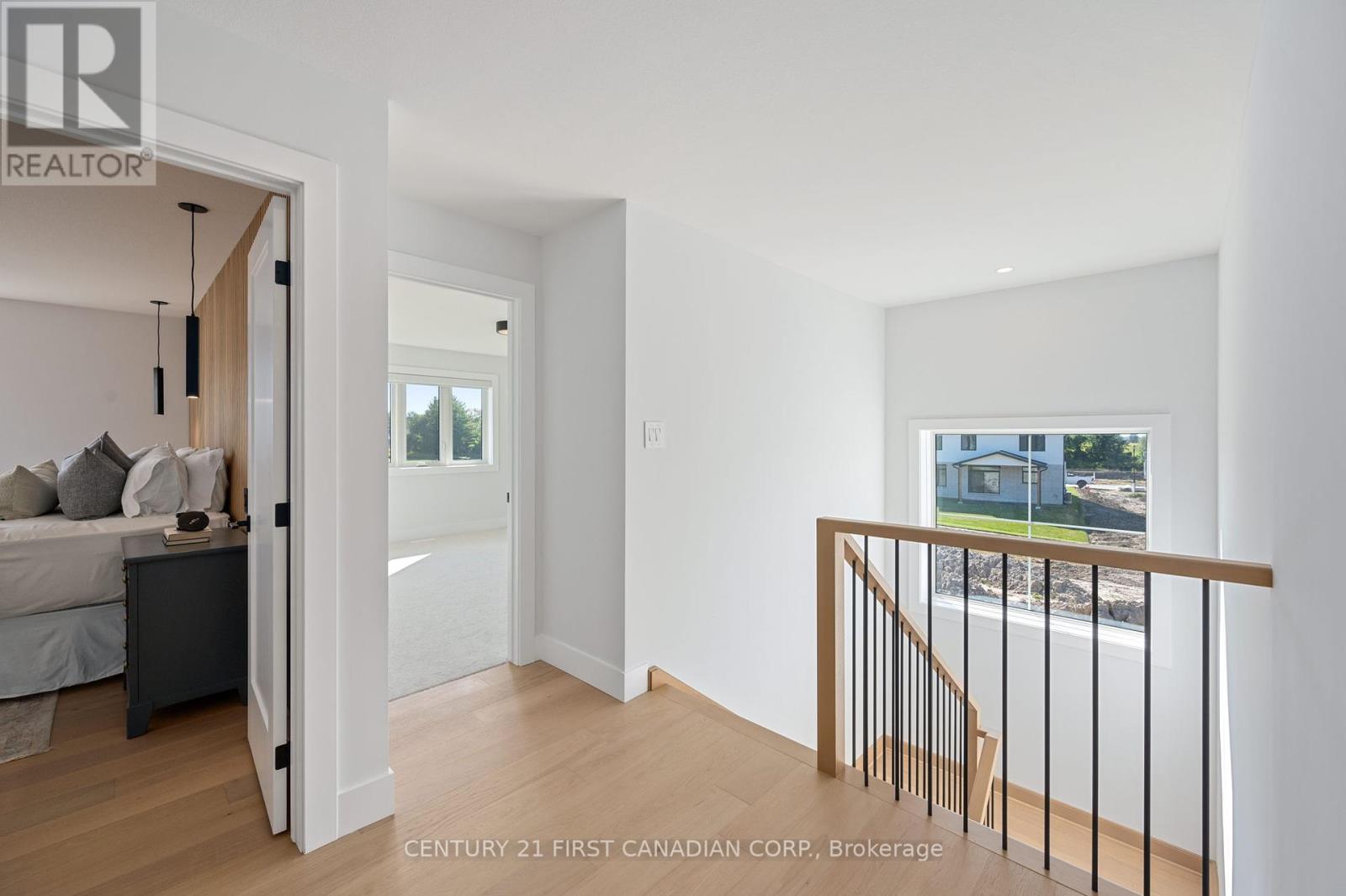







































122 Timberwalk Trail Middlesex Centre (Ilderton), ON
PROPERTY INFO
Welcome to your dream home in Ilderton's beautiful Timberwalk subdivision! This spectacular two-storey home, built by Legacy Homes, boasts 2710 sqft of luxury living space. Featuring 9 ceilings & 8 doors on the main floor, enjoy an open concept layout with designer kitchen, gas fireplace, & engineered hardwood flooring. Walk out to your oversized rear covered patio, perfect for entertaining. Upstairs, find 4 generous bedrooms including a lavish primary suite with an oversized walk-in closet & 5-piece ensuite, boasting a double sink vanity with quartz countertops, freestanding tub, & glass walk-in shower. Laundry room conveniently located on upper level. The unfinished basement with 8'4"" height provides the option to complete according to your preferences. The exterior showcases a mix of brick and hardie board with a metal roof in select areas, complemented by a covered front porch. This home offers unmatched comfort and convenience. Taxes & Assessed Value yet to be determined. (id:4555)
PROPERTY SPECS
Listing ID X9301500
Address 122 TIMBERWALK TRAIL
City Middlesex Centre (Ilderton), ON
Price $1,199,000
Bed / Bath 4 / 2 Full, 1 Half
Construction Brick
Land Size 53 x 108.5 FT
Type House
Status For sale
EXTENDED FEATURES
Appliances Central VacuumBasement FullBasement Development UnfinishedParking 4Amenities Nearby Park, Place of WorshipCommunity Features Community Centre, School BusOwnership FreeholdStructure Deck, PorchBuilding Amenities Fireplace(s)Cooling Central air conditioningFoundation Poured ConcreteHeating Forced airHeating Fuel Natural gasUtility Water Municipal water Date Listed 2024-09-05 20:01:49Days on Market 83Parking 4REQUEST MORE INFORMATION
LISTING OFFICE:
Century First Canadian Corp., Denette Newham

