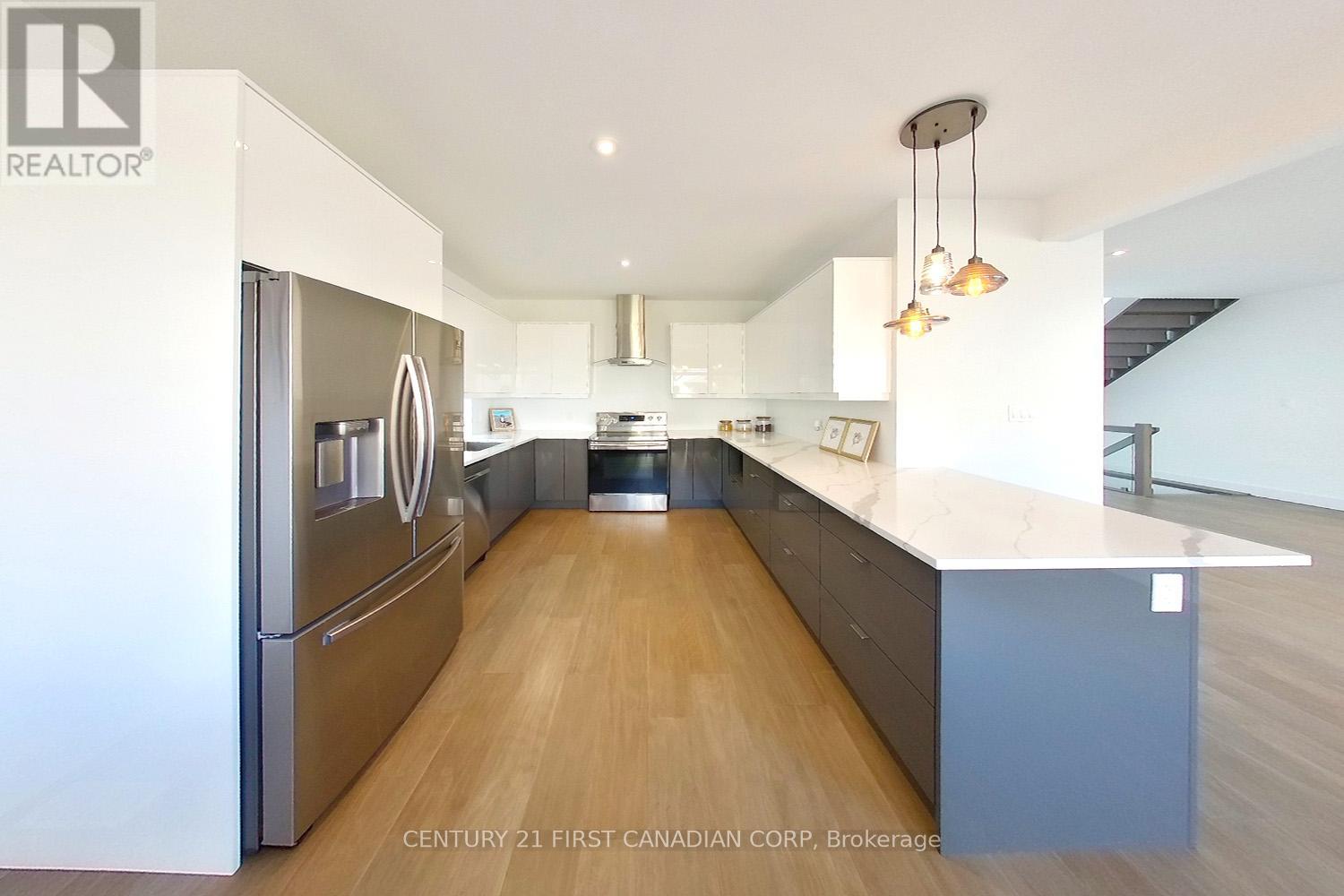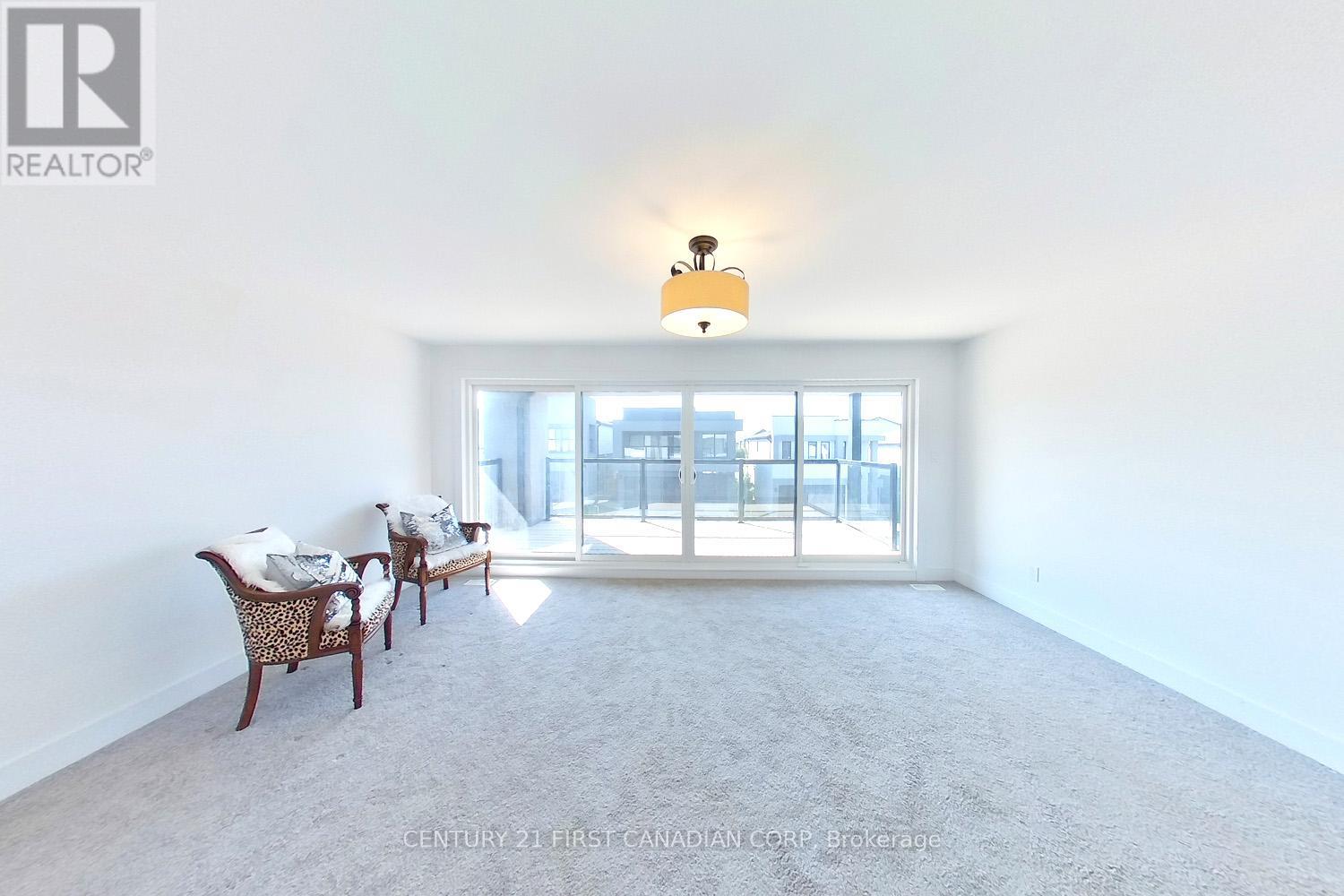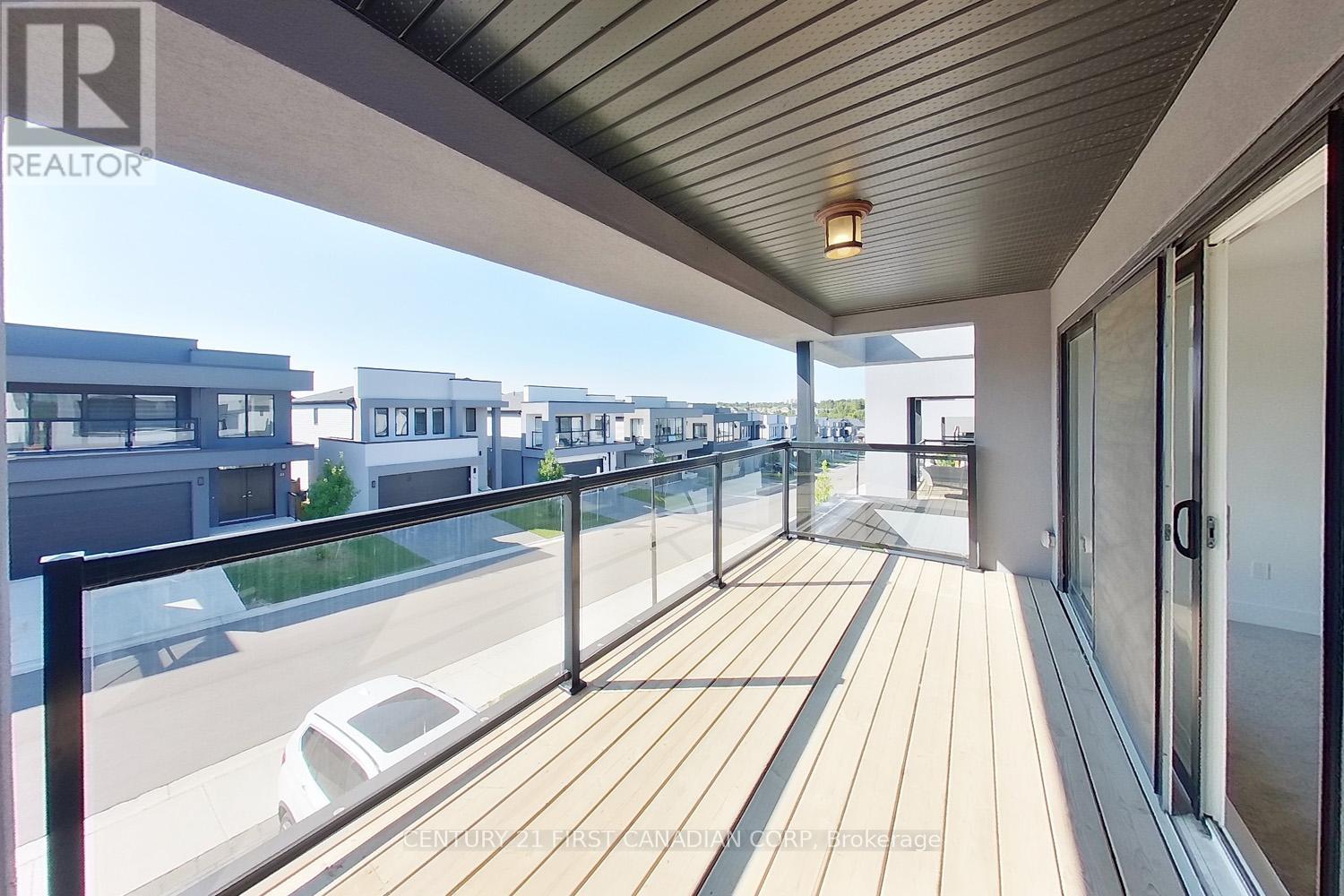



























30 - 1820 Canvas Way London, ON
PROPERTY INFO
4 years new detached house, more than 2400 SQFT living space (1887 sqft above grade + 650 sqft finished basement), 3+1 bedrooms, 3.5 bathromms, fully finished basement. The entrance has a good-sized foyer with high ceiling, leading to an open concept modern main level with upgraded engineered hardwood floor. 9 feet ceiling in main level. Living room has oversized windows offering a great view of the backyard and plenty of natural light. Kitchen with quartz counter tops . Hardwood staircase with a glass panel railing. Second level has a large master bedroom with luxurious ensuite bathroom, a large covered balcony and a large walk-in closet. Two other generous sized bedrooms with large closet share another full bathroom. Full finished basement with lookout windows has a spacious family room, a bedroom and a 3-piece bathroom. Close to Masonville Mall, Western University and YMCA. Very low condo fee $104/month. (id:4555)
PROPERTY SPECS
Listing ID X9303241
Address 30 - 1820 CANVAS WAY
City London, ON
Price $819,000
Bed / Bath 4 / 3 Full, 1 Half
Construction Stucco, Vinyl siding
Land Size .
Status For sale
EXTENDED FEATURES
Appliances Dryer, Garage door opener remote(s), Refrigerator, Stove, WasherBasement N/ABasement Development FinishedCommunity Features Pet RestrictionsFeatures Balcony, Sump PumpOwnership Condominium/StrataCooling Central air conditioningHeating Forced airHeating Fuel Natural gas Date Listed 2024-09-06 14:01:32Days on Market 78REQUEST MORE INFORMATION
LISTING OFFICE:
Century First Canadian Corp, Yingen Xue

