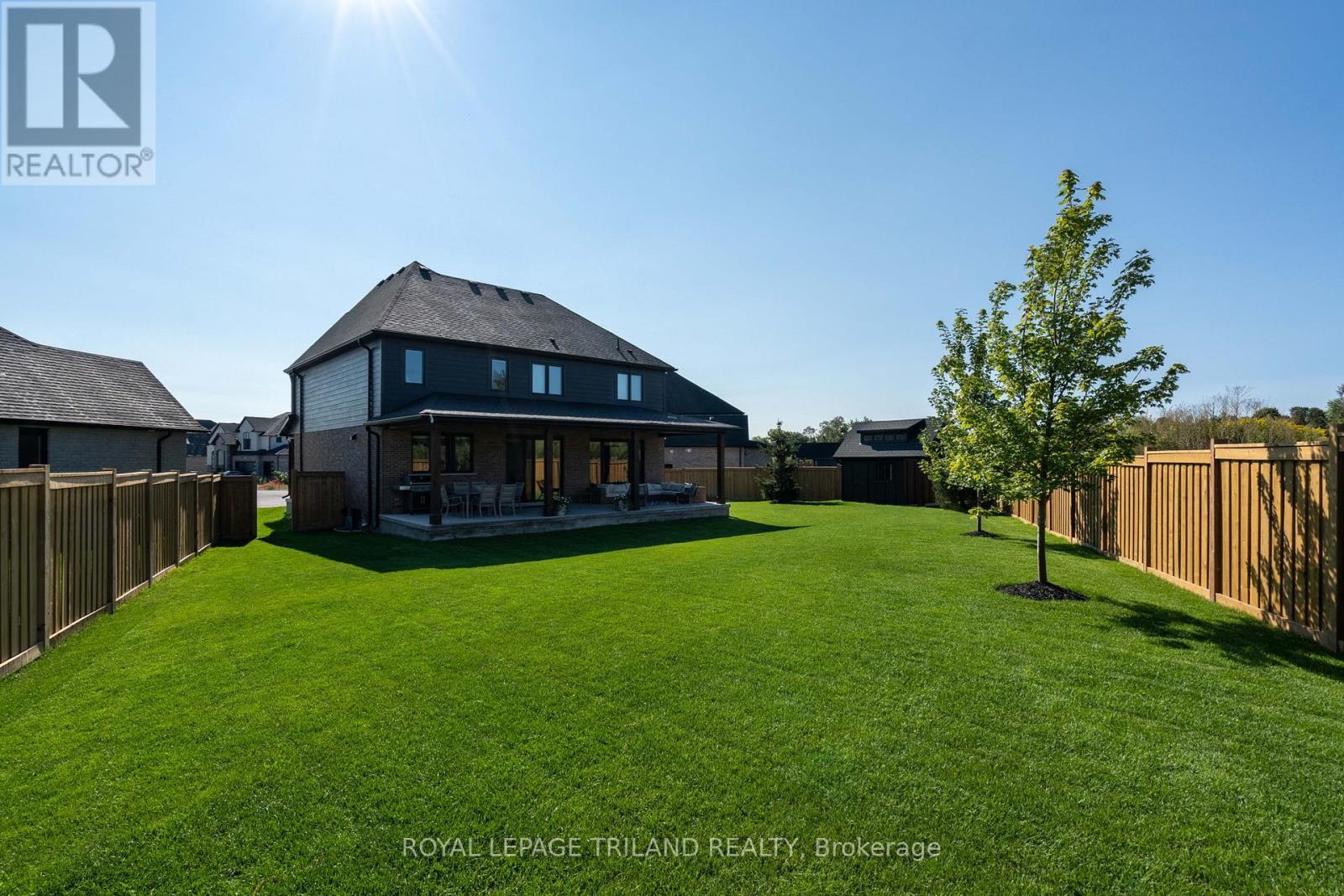






































57 Greenbrier Ridge Thames Centre (Dorchester), ON
PROPERTY INFO
Welcome to 57 Greenbrier Ridge a beautiful custom home on a quiet court in quaint Dorchester, ON. From the unparalleled curb appeal, to the high end custom finishes throughout, this home is an absolute must see! This home has truly too many upgrades to list, so please see the additional document for more details. From the moment you pull into the quiet court, you'll notice the beautiful tumbled brick exterior, attractive roof lines and a metal standing seam roof covering your front porch. The large 3 car garage has a pull through back garage door that provides easy access to your large pie shaped backyard. Moving inside the home the stunning finishes are evident in every room, but none more than the beautiful sprawling kitchen that was runner up for the 2023 LHBA best new kitchen. From the custom millwork and oversized island, to the upgraded appliances no detail was missed here! Some other main floor features are custom built-ins in the large mudroom, a built-in T shaped desk in the office, and a 36 inch arched top fireplace. The second floor features a spacious primary bedroom and an ensuite bathroom with all the must haves. Three large additional bedrooms, a 4 pc washroom and a finished laundry space finish off the second floor. The basement is another show stopper here, with 9 foot ceilings, a large living space, a gym that could be easily converted to another bedroom and a cedar sauna! Top this house off with a 36 x 12 foot covered porch looking over your fully fenced backyard, with a 10 x 12 shed with finishes to match the house! This beautiful home is the epitome of turnkey! (id:4555)
PROPERTY SPECS
Listing ID X9307524
Address 57 GREENBRIER RIDGE
City Thames Centre (Dorchester), ON
Price $1,299,900
Bed / Bath 5 / 3 Full, 1 Half
Construction Brick
Land Size 44.5 x 169.5 FT
Type House
Status For sale
EXTENDED FEATURES
Appliances Dishwasher, Dryer, Oven - Built-In, Refrigerator, Stove, WasherBasement N/ABasement Development FinishedParking 9Features Cul-de-sac, Flat site, Irregular lot sizeOwnership FreeholdStructure Drive Shed, ShedBuilding Amenities Fireplace(s)Cooling Central air conditioningFoundation Poured ConcreteHeating Forced airHeating Fuel Natural gasUtility Water Municipal water Date Listed 2024-09-09 18:01:06Days on Market 71Parking 9REQUEST MORE INFORMATION
LISTING OFFICE:
Royal Lepage Triland Realty, Jeremy Odland

