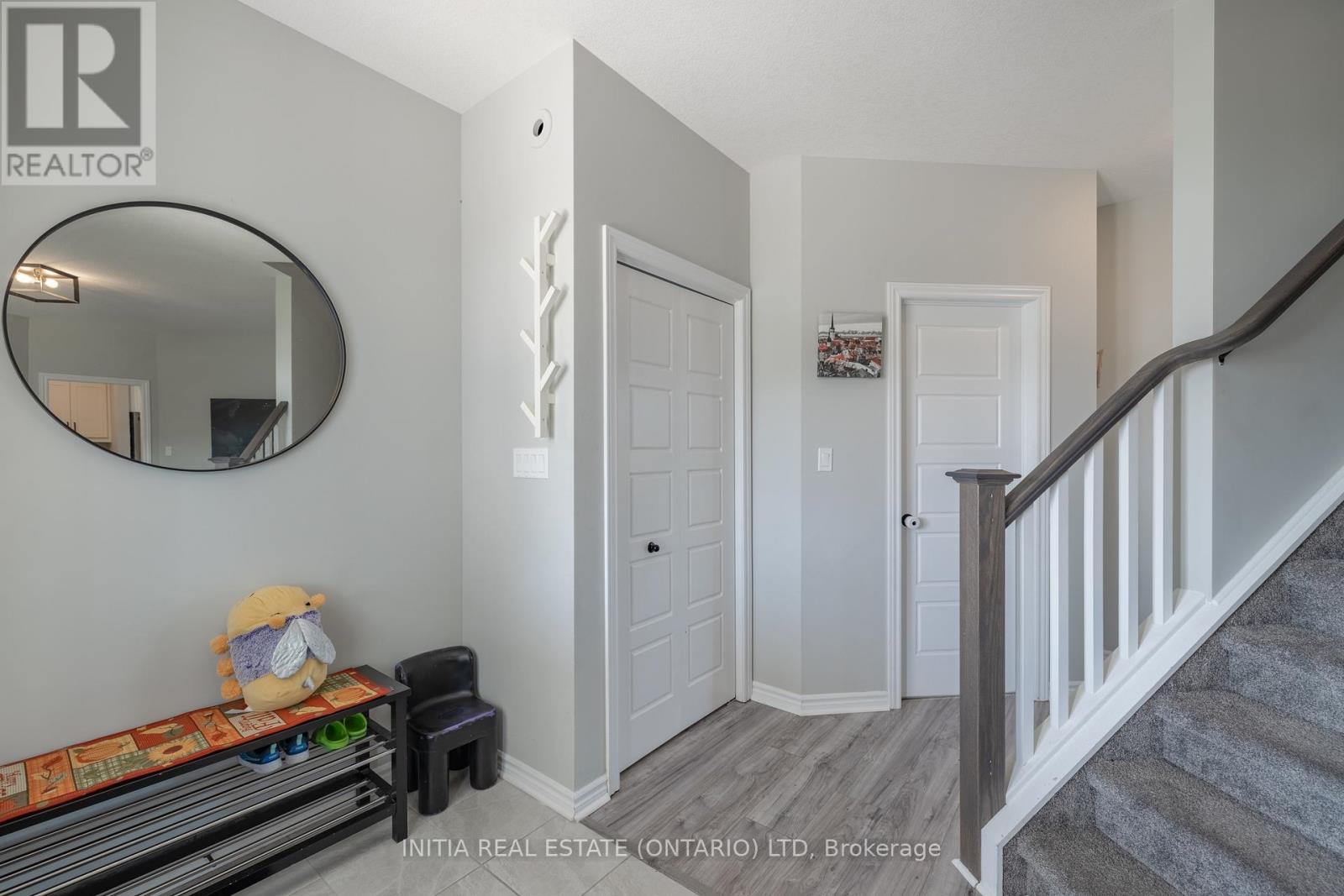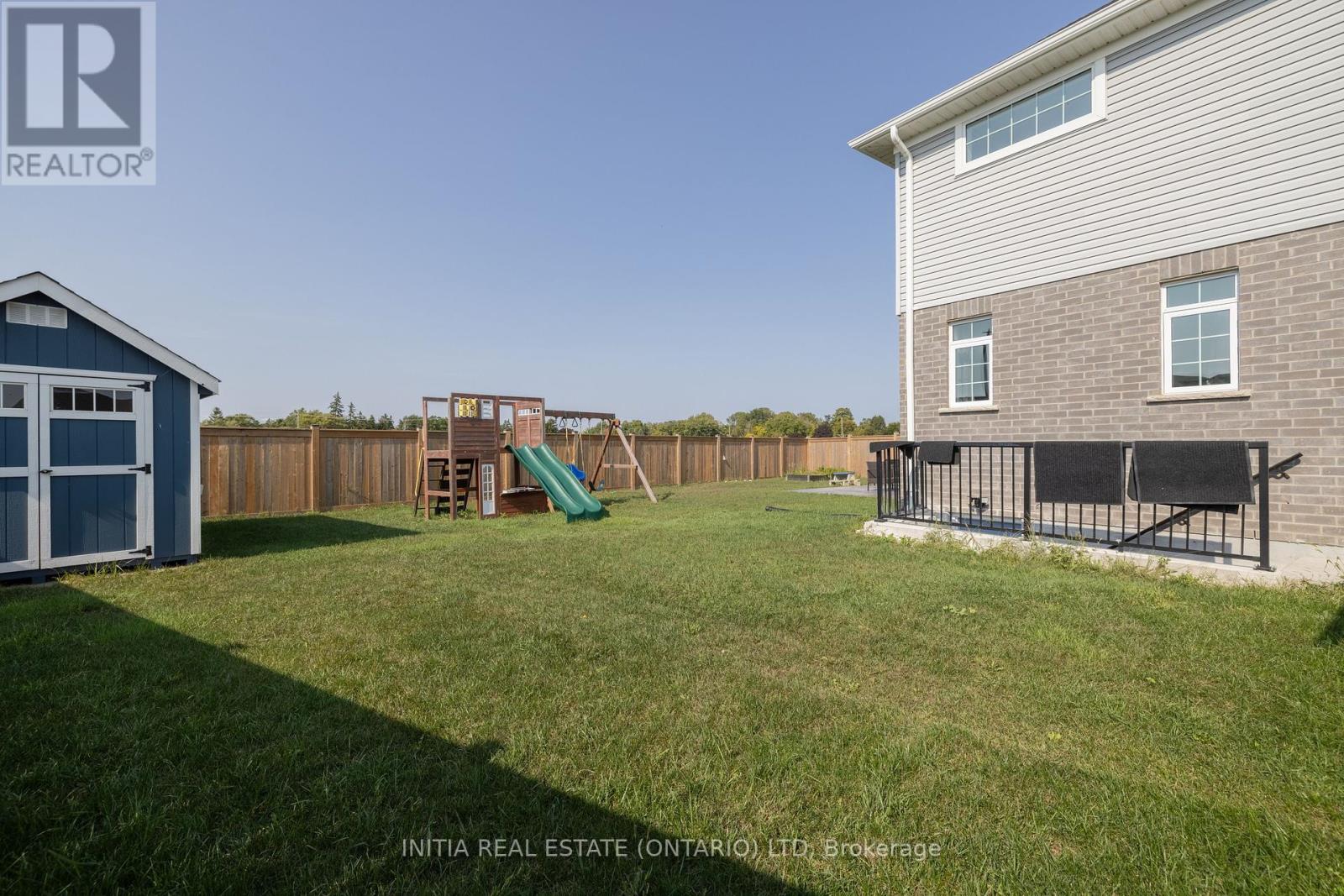


































1 Oxford Terrace N St. Thomas, ON
PROPERTY INFO
Welcome to your dream home, nestled on an expansive pie-shaped lot boasting 7,800 sq. ft. of land and an incredible 5,000 sq. ft. of open outdoor space. The backyard is a true entertainer's paradise, stretching 100 ft wide, and comes ready with a gas line for effortless BBQ grilling. The fully finished basement features a private entrance and a beautifully designed in-law suite, perfect for extended family or rental potential. The main floor is crafted for both comfort and style, offering an inviting living room, a cozy family room, and a custom kitchen complete with a spacious walk-in pantry (featuring sleek floating shelves), and a separate mudroom for extra convenience. Enjoy the modern touches of 9 ft. ceilings, elegant transom windows, and contemporary black hardware throughout. Upstairs, retreat to your oversized primary bedroom, complete with a luxurious 3-piece ensuite and a generous walk-in closet. Three additional bedrooms share another 3-piece bathroom, while a versatile library or sitting area adds extra charm to the space. A second-floor laundry room makes household chores a breeze. This home perfectly blends elegance and functionality a rare gem for those seeking both space and style. One of the owners is the listing real estate agent. (id:4555)
PROPERTY SPECS
Listing ID X9347147
Address 1 OXFORD TERRACE N
City St. Thomas, ON
Price $839,900
Bed / Bath 6 / 3 Full, 1 Half
Construction Brick, Vinyl siding
Land Size 32 x 125 FT ; 24.92 ft x 125.75 ft x 100.24 ft
Type House
Status For sale
EXTENDED FEATURES
Appliances Dryer, Microwave, Range, Refrigerator, Stove, WasherBasement N/ABasement Features Separate entranceBasement Development FinishedParking 4Amenities Nearby ParkCommunity Features School BusEquipment Water HeaterFeatures Flat site, Sump PumpOwnership FreeholdRental Equipment Water HeaterStructure Patio(s), Porch, ShedCooling Central air conditioningFoundation Poured ConcreteHeating Forced airHeating Fuel Natural gasUtility Water Municipal water Date Listed 2024-09-13 02:00:45Days on Market 67Parking 4REQUEST MORE INFORMATION
LISTING OFFICE:
Initia Real Estate ontario Ltd, Ted Dalal

