




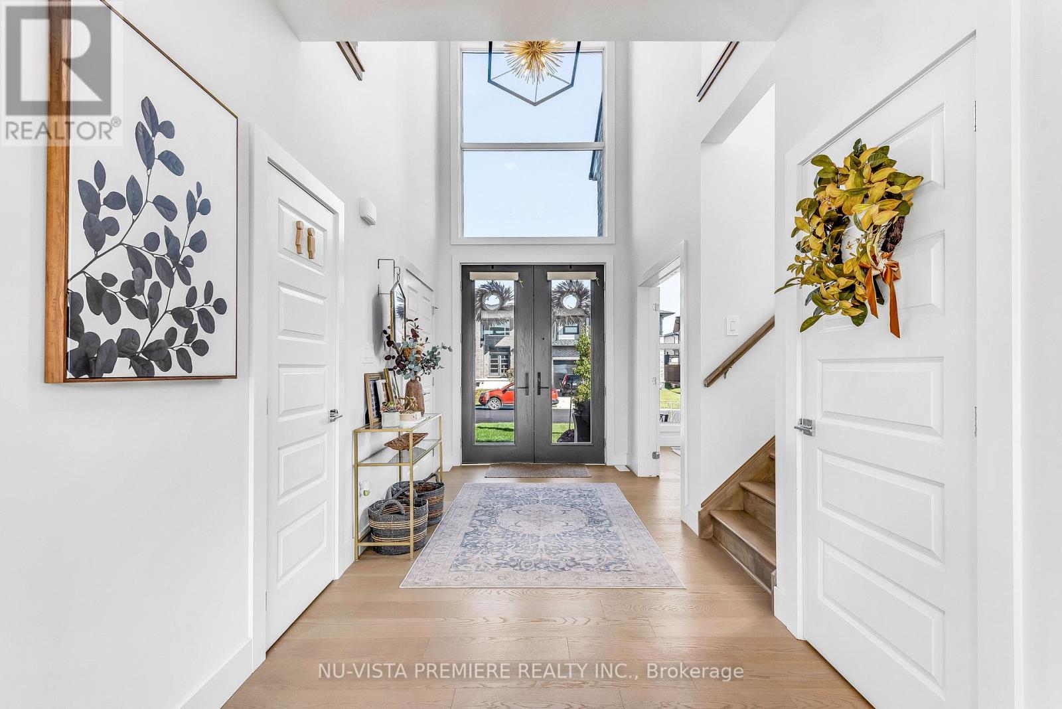



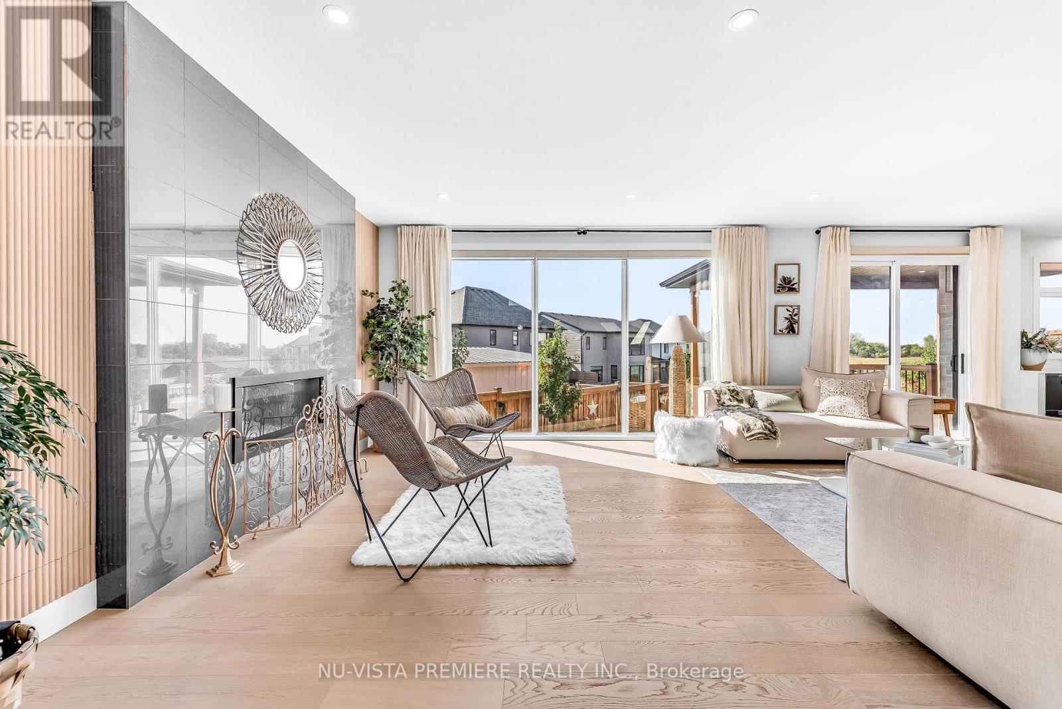









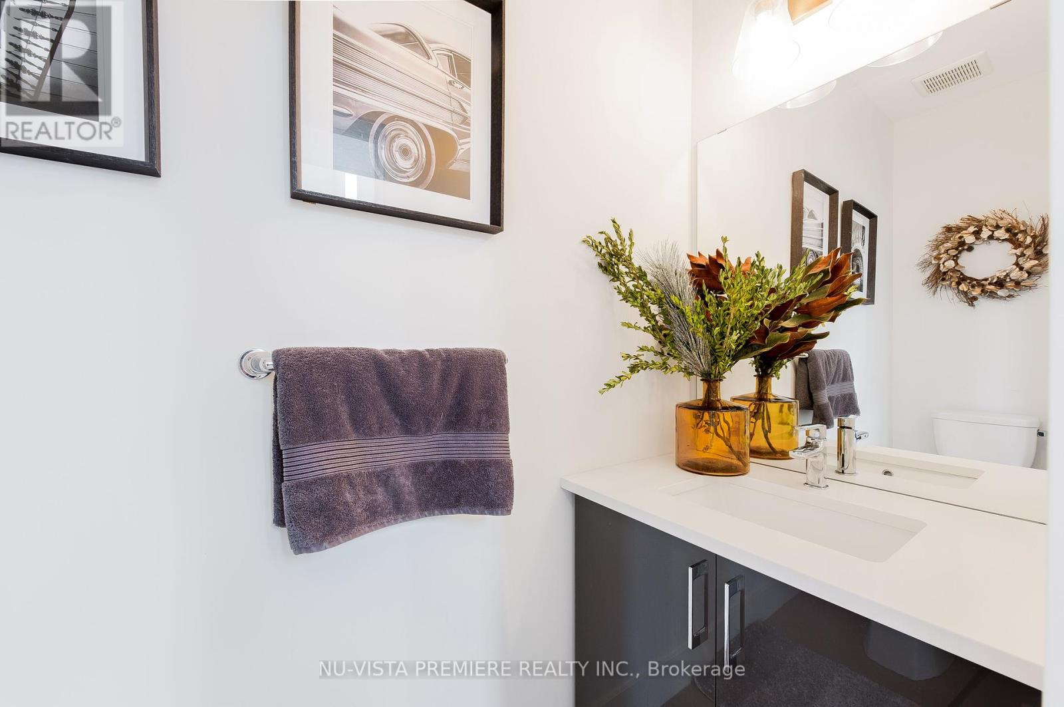




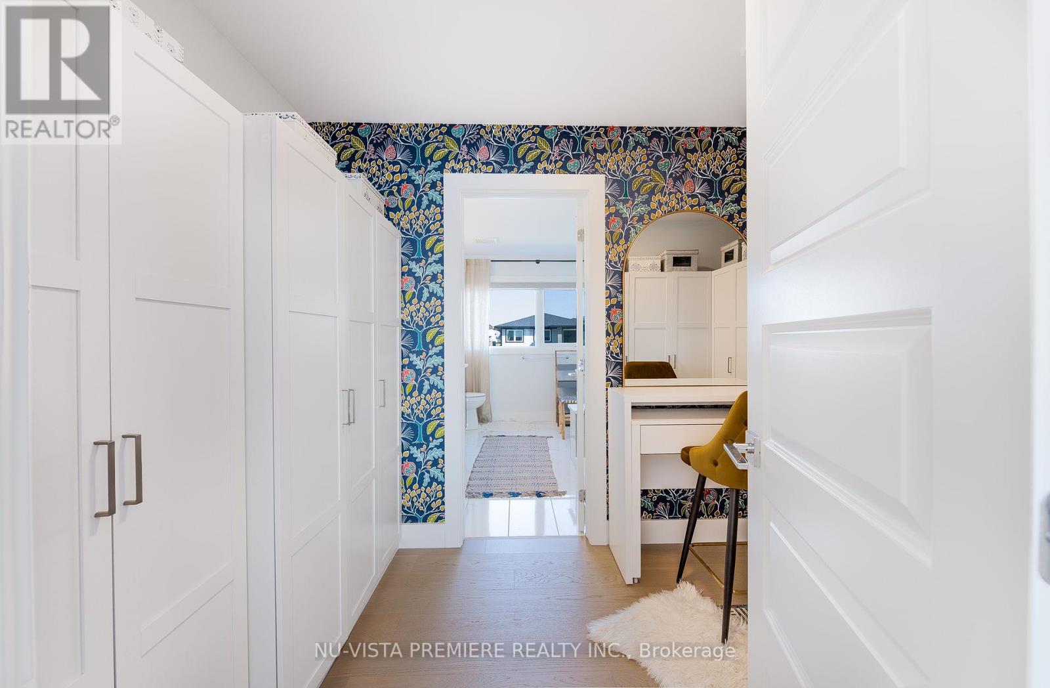







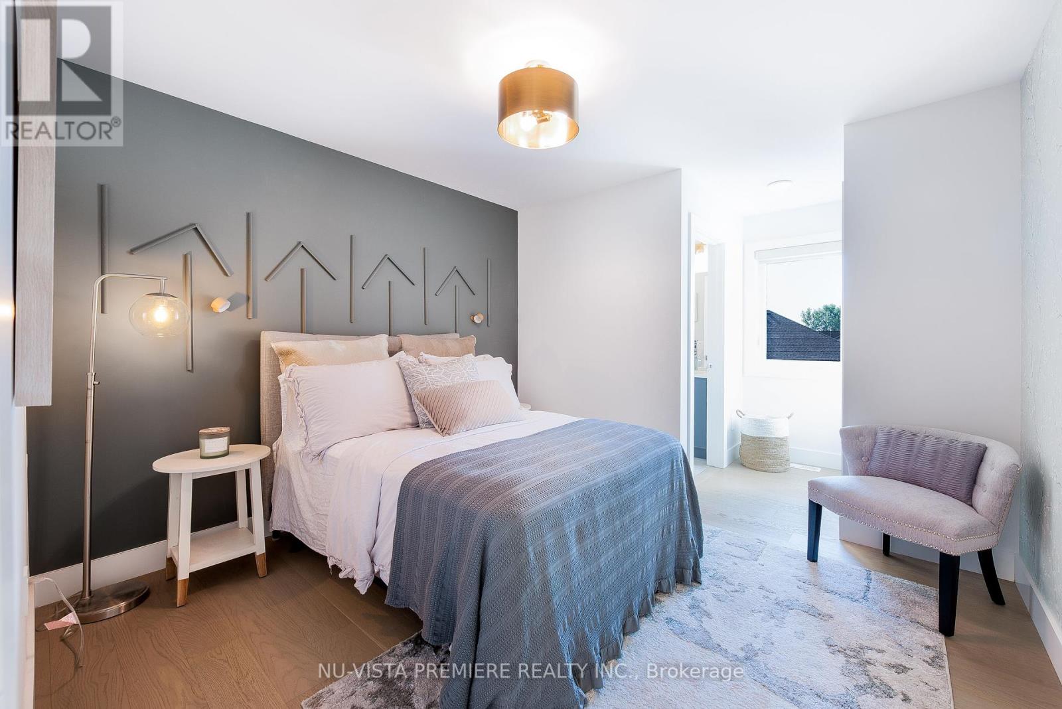






21 Locky Lane Middlesex Centre (Kilworth), ON
PROPERTY INFO
Presenting an exquisite 4-bedroom, 3-garage residence in the prestigious Kilworth Heights West neighborhood (West of London). Crafted with meticulous attention to detail, this architectural masterpiece exudes elegance and modern sophistication, perfect for families and executive professionals. Step into the grand foyer, where soaring ceilings and glass panels set the stage for the opulent great room. Bathed in natural light from floor-to-ceiling windows, this space is elevated by bespoke light fixtures, custom cabinetry, and a breathtaking floor-to-ceiling tiled fireplace, one of three fireplaces throughout. The chefs kitchen is a culinary dream with sleek quartz countertops, a built-in pantry, and top-of-the-line Fisher & Paykel appliances ideal for intimate meals and lavish gatherings. Ascend to the upper level, where the palatial primary suite awaits with a walk-through closet and expansive windows. This luxurious retreat features two spa-like ensuite bathrooms, with a third full bath adjoining a Jack and Jill room. Every detail has been considered, including a fully upgraded mudroom for added function. Each room epitomizes luxury, with motorized blinds throughout, controlled via a smartphone app for enhanced convenience. Outside, the landscaped grounds boast manicured lawns and mature gardens, offering a picturesque setting. The fully fenced backyard features a covered patio with pull-down blinds, ideal for summer gatherings. With a 3-car garage and extended driveway, this home provides ample parking for family and guests. Nestled in a peaceful community near top-rated schools, parks, and shopping, this residence offers a balance of grandeur and practicality. Don't miss the opportunity to own this magnificent modern home in Kilworth Heights West. (id:4555)
PROPERTY SPECS
Listing ID X9357893
Address 21 LOCKY LANE
City Middlesex Centre (Kilworth), ON
Price $1,299,900
Bed / Bath 4 / 3 Full, 1 Half
Construction Brick, Wood
Land Size 108.9 x 115.7 FT ; Reverse Pie
Type House
Status For sale
EXTENDED FEATURES
Appliances Dishwasher, Dryer, Refrigerator, Stove, Washer, Water HeaterBasement FullBasement Development UnfinishedParking 9Ownership FreeholdBuilding Amenities Fireplace(s), Separate Heating ControlsCooling Air exchanger, Central air conditioningFoundation Poured ConcreteHeating Forced airHeating Fuel Natural gasUtility Water Municipal water Date Listed 2024-09-19 18:01:26Days on Market 62Parking 9REQUEST MORE INFORMATION
LISTING OFFICE:
NuVista Premiere Realty Inc., Liam Cope

