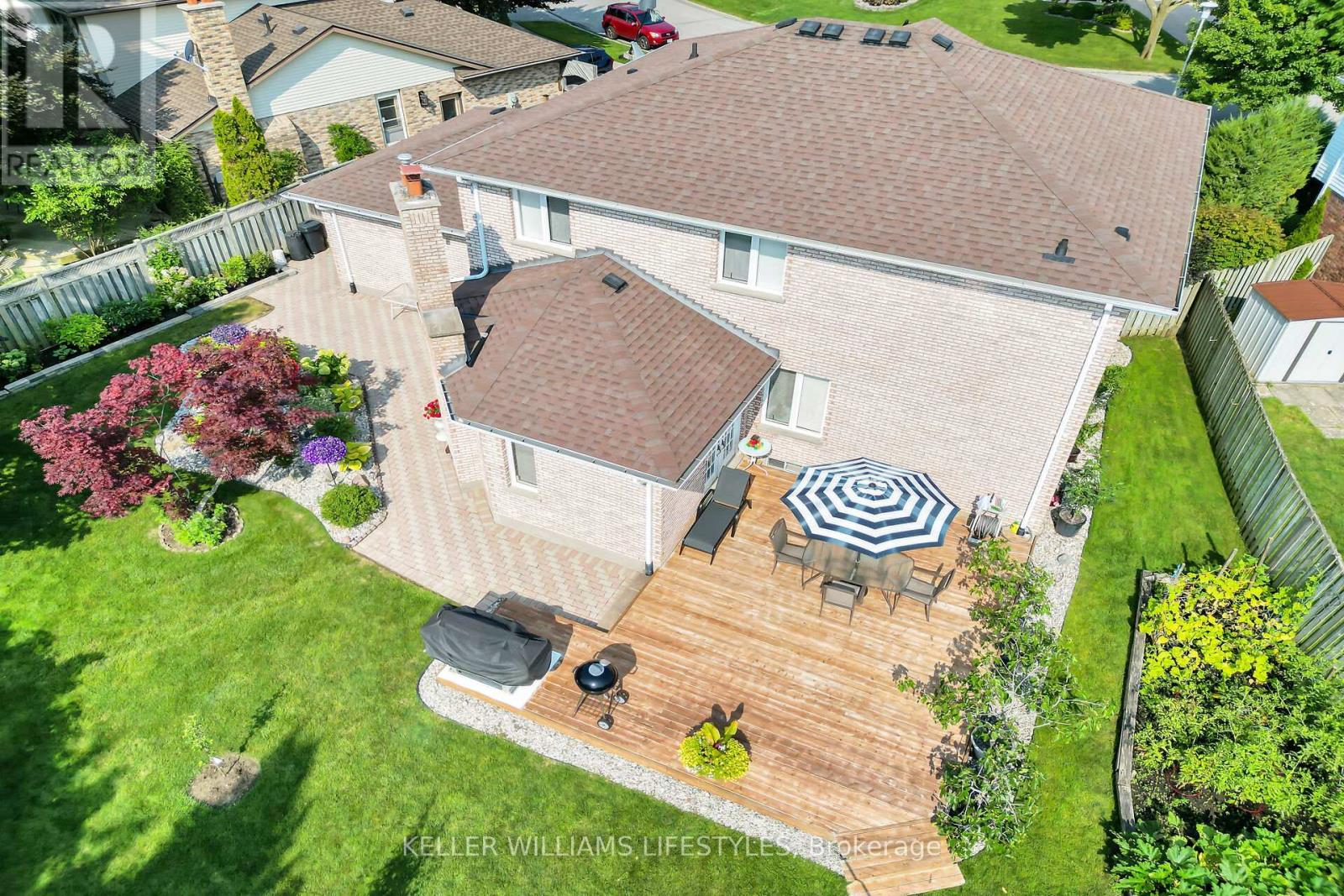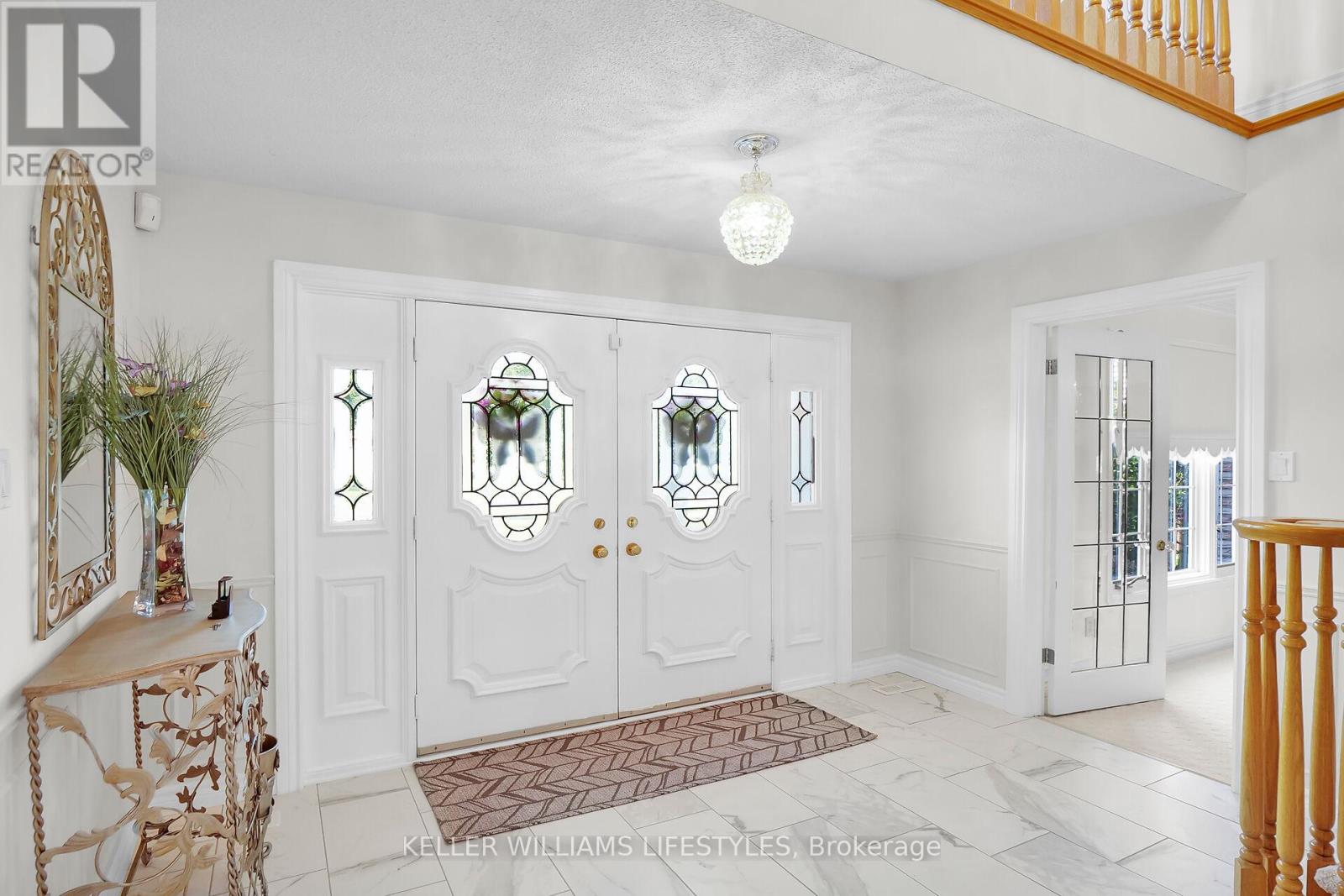






































80 Virginia Crescent London, ON
PROPERTY INFO
Over .25 Acre lot in the Jack Chambers school district, with curb appeal like none other... Do I need to explain myself any further? Welcome to 80 Virginia Cres! Discover modern elegance in this exquisite 4-bedroom + den home nestled in the heart of North London, Ontario. With over 3000 square feet of meticulously designed living space, this residence offers both style and comfort for the discerning homeowner. The upper level boasts four beautifully appointed bedrooms, including a luxurious master suite with a five-piece ensuite bathroom. This retreat is designed for ultimate relaxation, featuring a deep soaking tub. The home has recently undergone a stunning kitchen reno with granite counter tops, tile, new cabinets and all new kitchen appliances. The fully finished lower level extends your living space with a second kitchen, ideal for in-laws, guests, or as a separate entertaining area. This flexible space enhances the home's functionality, offering a perfect blend of comfort and convenience. Located in London's most sought after neighbourhood, this property is just a short walk to Jack Chambers PS and a quick drive to A.B Lucas SS. Need groceries, entertainment or literally anything you could imagine? No problem, take a quick walk on over to Masonville Place, London's largest shopping centre! The location is 10/10, the property? 11/10. Book your showing today! **** EXTRAS **** Pre-Listing Inspection was done 2 days before listing. File is too large to add to supplements tab, please email miguelfreitas@kw.com for copy if desired. Thank you! (id:4555)
PROPERTY SPECS
Listing ID X9359932
Address 80 VIRGINIA CRESCENT
City London, ON
Price $984,900
Bed / Bath 4 / 2 Full, 1 Half
Construction Brick
Land Size 52.3 FT
Type House
Status For sale
EXTENDED FEATURES
Appliances Central Vacuum, Dishwasher, Garage door opener, Microwave, Range, Refrigerator, Stove, Water HeaterBasement FullBasement Development FinishedParking 6Amenities Nearby Park, Place of Worship, Public Transit, SchoolsCommunity Features School BusFeatures Flat site, In-Law Suite, Sump PumpOwnership FreeholdStructure Deck, Patio(s)Building Amenities Fireplace(s)Cooling Central air conditioningFire Protection Smoke DetectorsFoundation Poured ConcreteHeating Forced airHeating Fuel Natural gasUtility Water Municipal water Date Listed 2024-09-20 16:01:28Parking 6REQUEST MORE INFORMATION
LISTING OFFICE:
Keller Williams Lifestyles, Miguel Freitas

