


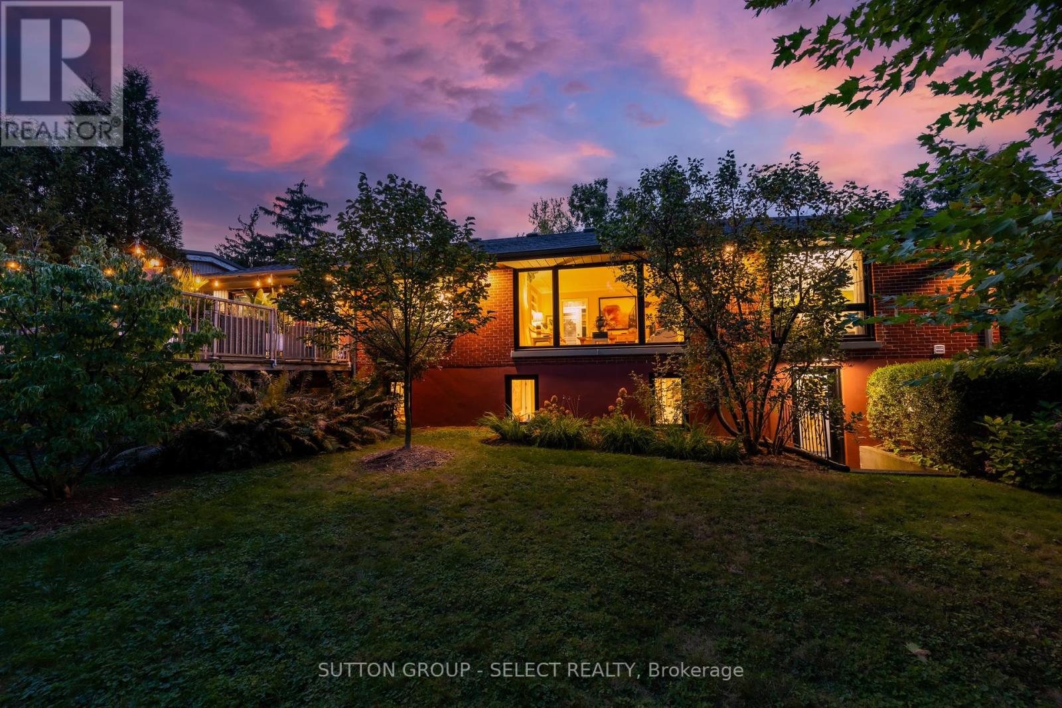











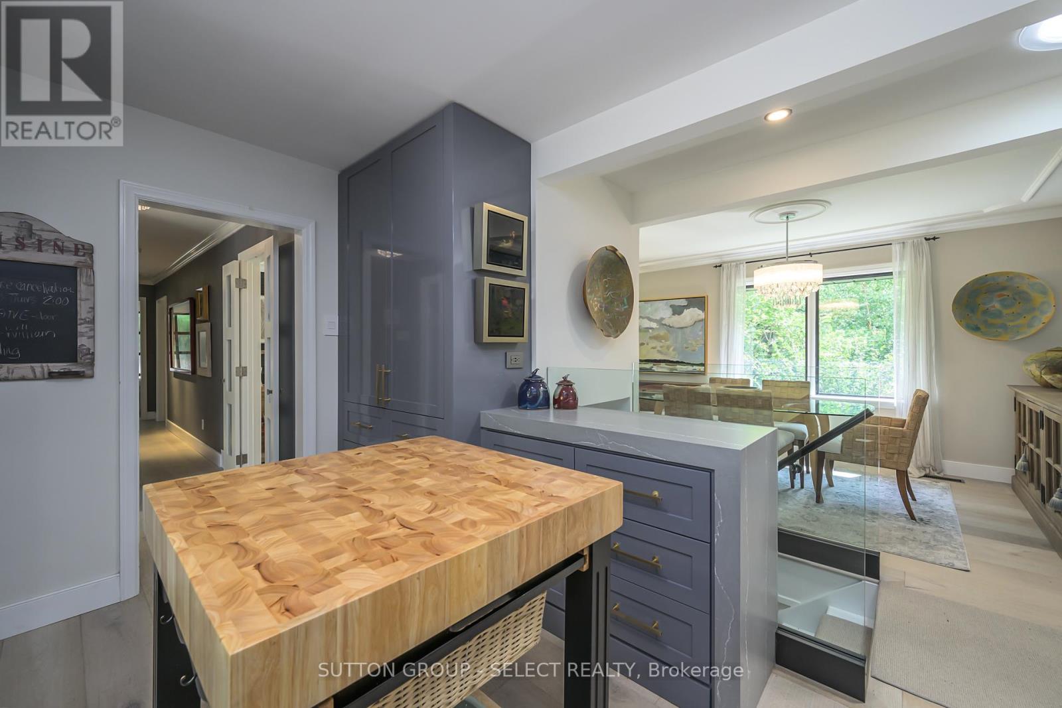

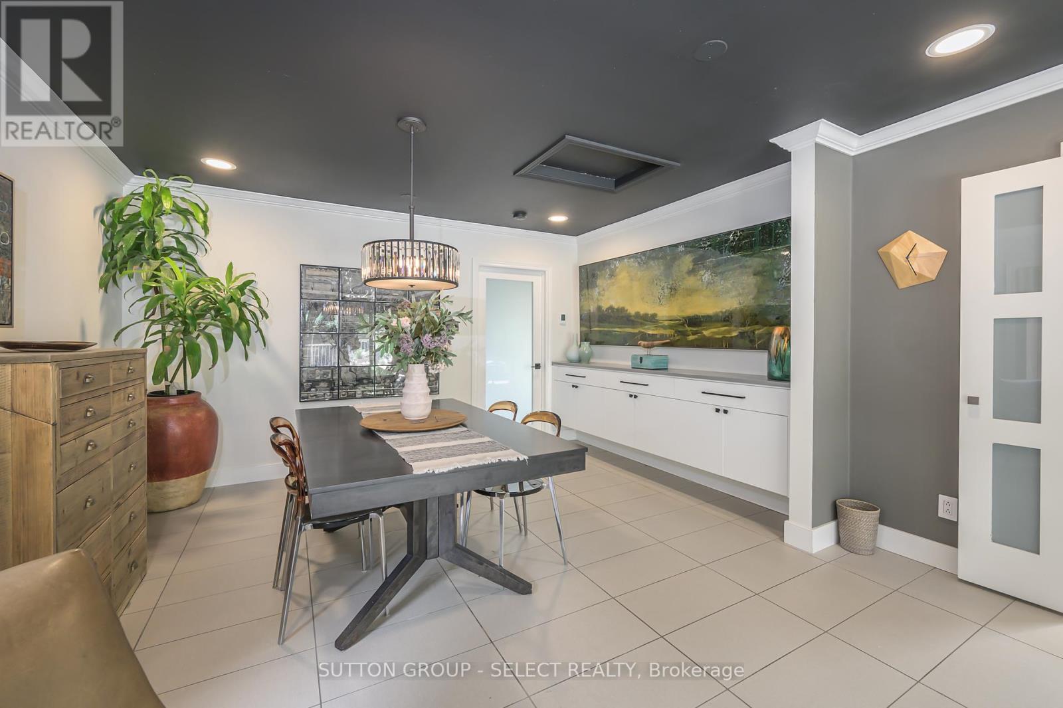










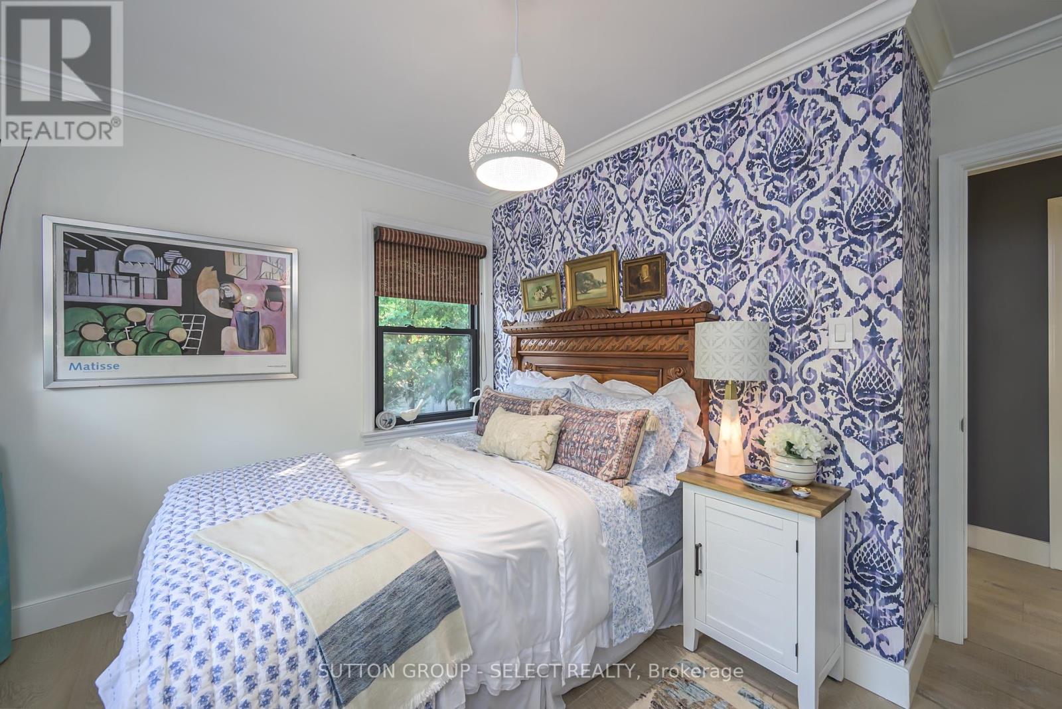








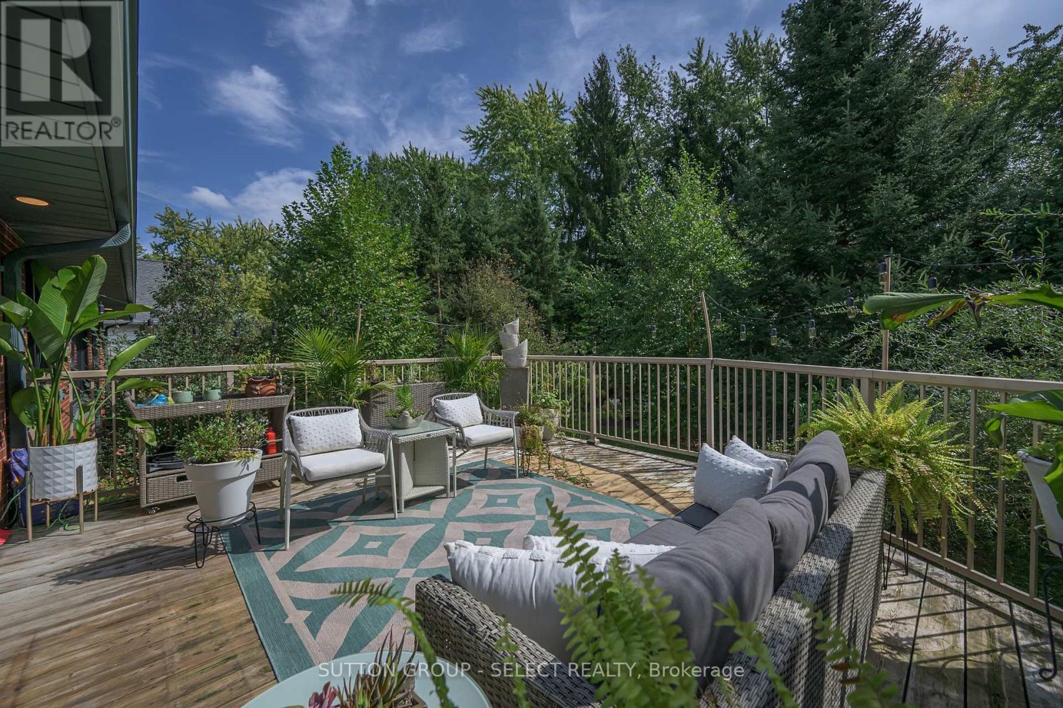


824 Clearview Avenue London, ON
PROPERTY INFO
Luxury cottage in the city! Desirable neighbourhood near golf course & footbridge across the Thames River leading to the scenic paths of Springbank Park, this impressive 3 + 1 bdrm, 2 1/2 bath, brick bungalow is an extraordinary fusion of design & comfort. Approx 2480 sq. ft of finished executive living set on a 200 ft deep, lush, private, lot-this home offers a rare blend of natural beauty & artistry. The courtyard entrance introduces an artisan-inspired interior w/sunlit spaces & oversized windows, revealing picturesque views.. Inside, the primary bedroom offers serene views of flowering Lilac, Magnolia & Dogwood creating a perfect haven. The luxe main bathroom showcases sleek modern fixtures, whimsical tiles & a striking 12-pane textured rain-glass window for light & privacy. This home celebrates artisanal details, from bespoke wall treatments to custom finishes that flow seamlessly across the 3 bedrooms, entryway, & open-concept living area. The living room features spectacular black-frame floor-to-ceiling windows, an inviting fireplace, & art niches. A glass stairwell unites the breakfast room with the chef's dream kitchen, which enjoys custom-gloss cabinetry, soft gold accents, a tile backsplash & inlaid floor, integrated high-end appliances, & quartz surfaces. An elegant dining room w/wall-to-wall floating servery enjoys heated floors extending through the sun lounge opening onto a spacious, elevated deck & an incredible backdrop of Trembling Aspens, Giant Pines, Arbutus, Birch trees & towering cedars. A beautiful laundry/mudroom w/custom cabinetry & a chic powder room complete the main floor making it ideal for anyone looking to ""age-in-place"". The walk-out level offers a guest room w/ heated floors, family room w/ library shelving & fireplace + upscale 3-piece bathroom w/ heated floors/towel rack. For anyone looking to ""right-size"" or for a lux condo alternative, this turn-key gem offers a unique lifestyle experience w/ the convenience of city living. **** EXTRAS **** safe in primary bedroom (id:4555)
PROPERTY SPECS
Listing ID X9363477
Address 824 CLEARVIEW AVENUE
City London, ON
Price $1,475,000
Bed / Bath 4 / 2 Full, 1 Half
Style Bungalow
Construction Brick
Land Size 77.8 x 200 FT
Type House
Status For sale
EXTENDED FEATURES
Appliances Dishwasher, Dryer, Freezer, Refrigerator, Stove, WasherBasement N/ABasement Features Walk outBasement Development FinishedParking 8Amenities Nearby Hospital, Park, Ski areaEquipment Water HeaterFeatures SlopingOwnership FreeholdRental Equipment Water HeaterStructure ShedBuilding Amenities Fireplace(s)Cooling Central air conditioningFire Protection Smoke DetectorsFoundation Poured ConcreteHeating Forced airHeating Fuel Natural gasUtility Water Municipal water Date Listed 2024-09-23 18:01:45Days on Market 116Parking 8REQUEST MORE INFORMATION
LISTING OFFICE:
Sutton Group Select Realty, Kim Mullan

