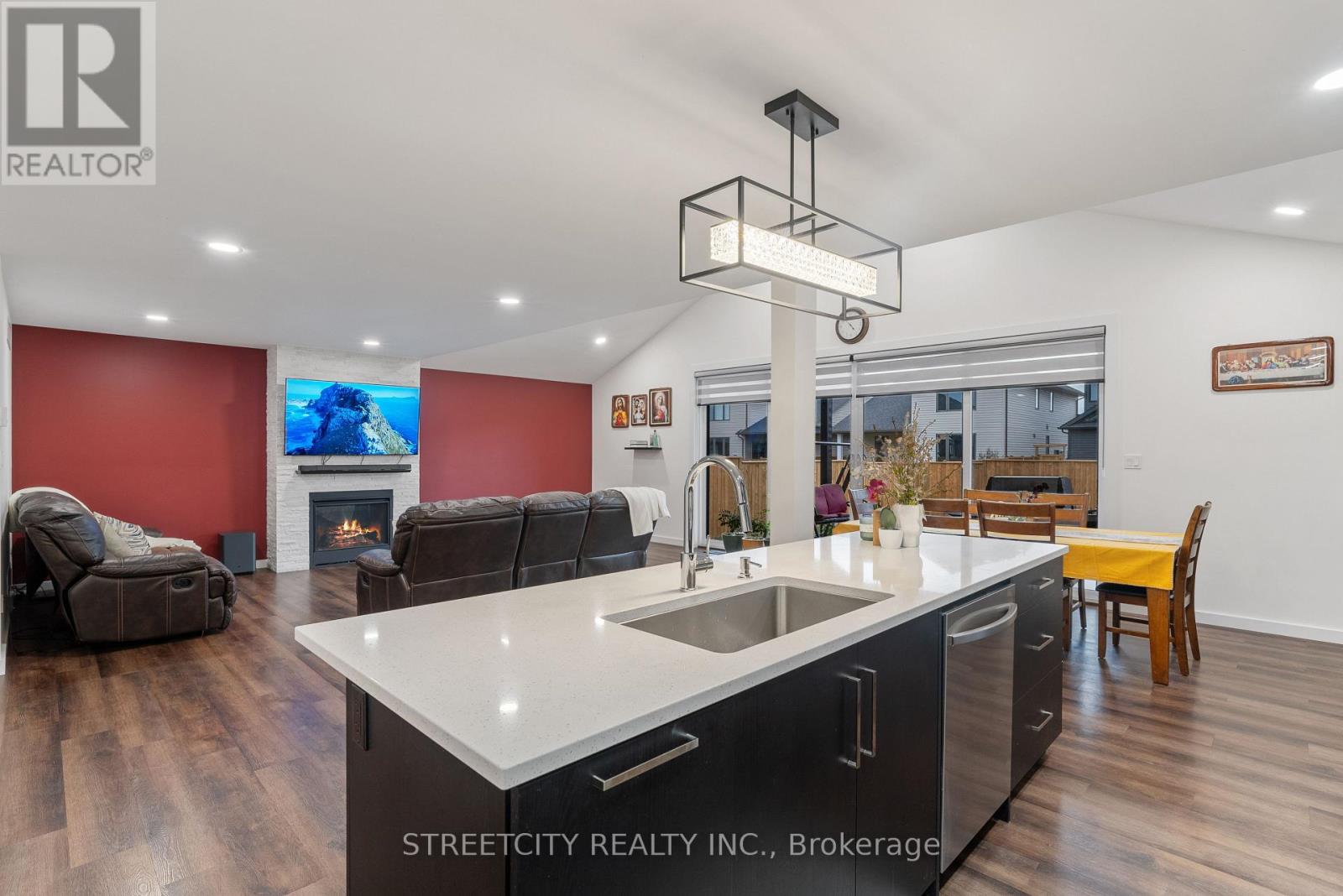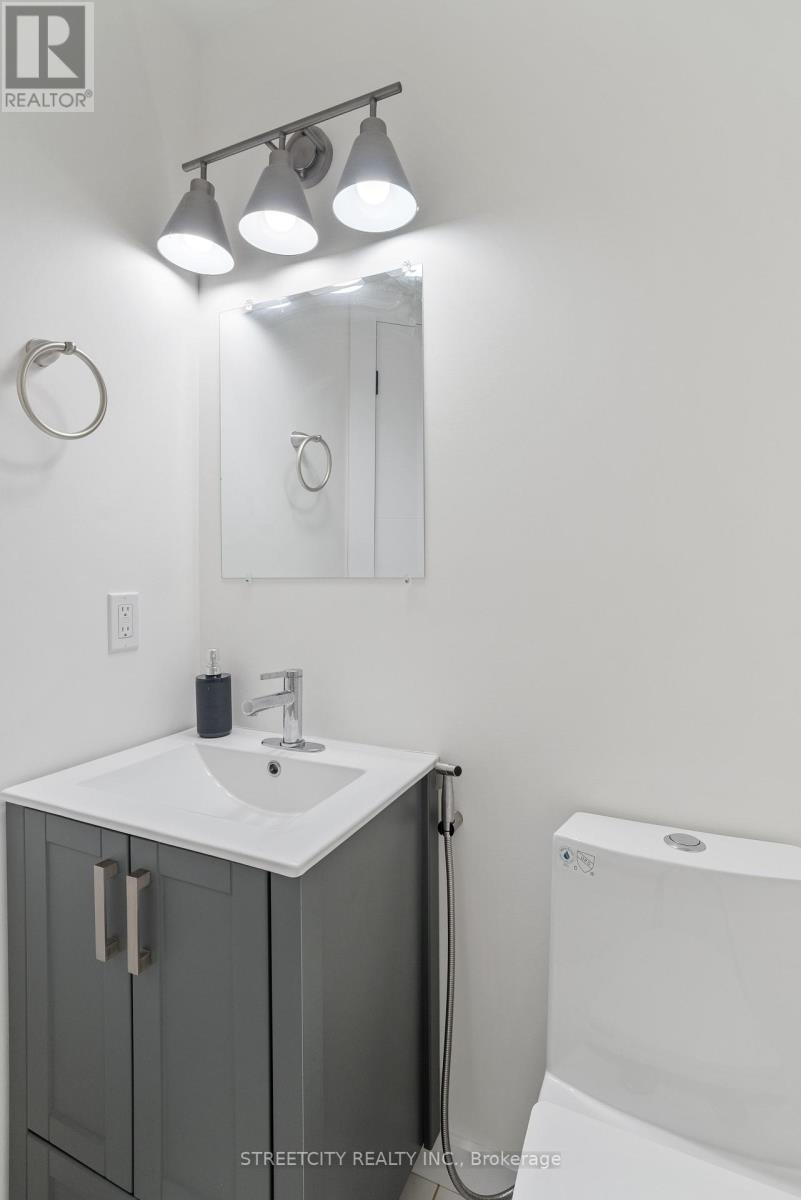







































113 Cabot Trail Chatham-Kent (Chatham), ON
PROPERTY INFO
Welcome to this lovely 2182 sqft 2 storey 2 car garage home with 3+1 Beds, 3.5 washrooms & a wide driveway that can easily accommodate 3 cars. The basement is 760 sq ft with a side entrance. It includes a large family room/dining area, a full bath & a spacious bedroom that can be used as an extra space for your family needs or for a hassle-free rental income due to its features such as a separate heating and cooling system, laundry hook-ups, plumbing and electrical rough-in for a kitchen. The main floor boasts a spacious kitchen with stainless steel appliances, quartz countertops, 9-foot island, custom cabinetry and a walk-in pantry. The living area features a gas fireplace and a stone feature wall. Massive 8x16 patio doors open to a walk-out covered concrete porch and a fully fenced backyard. Upstairs you'll find a spacious Master bedroom with an en-suite, huge walk-in closet & shower and 2 more generously sized bedrooms, laundry room & a full bathroom. Call today &book your showing!!! **** EXTRAS **** please send your clients best offer to sree.kumar.realestate@gmail.com (id:4555)
PROPERTY SPECS
Listing ID X9367635
Address 113 CABOT TRAIL
City Chatham-Kent (Chatham), ON
Price $749,000
Bed / Bath 4 / 3 Full, 1 Half
Construction Brick, Vinyl siding
Land Size 40 x 125.7 FT ; 40.18x126.94x40.18x126.85
Type House
Status For sale
EXTENDED FEATURES
Appliances Dishwasher, Refrigerator, Stove, WasherBasement N/ABasement Development FinishedParking 5Amenities Nearby Hospital, Park, SchoolsFeatures Sump PumpOwnership FreeholdCooling Central air conditioningFoundation Poured ConcreteHeating Forced airHeating Fuel Natural gasUtility Water Municipal water Date Listed 2024-09-25 20:02:22Days on Market 115Parking 5REQUEST MORE INFORMATION
LISTING OFFICE:
Streetcity Realty Inc., Sreejith Parattu Raveendran

