
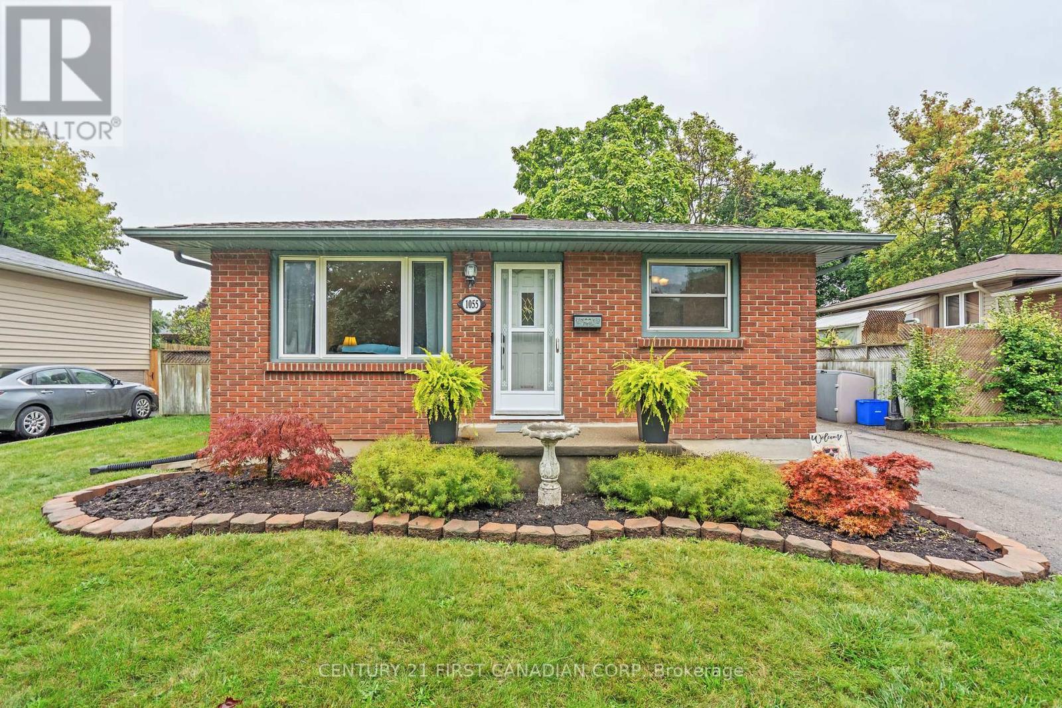






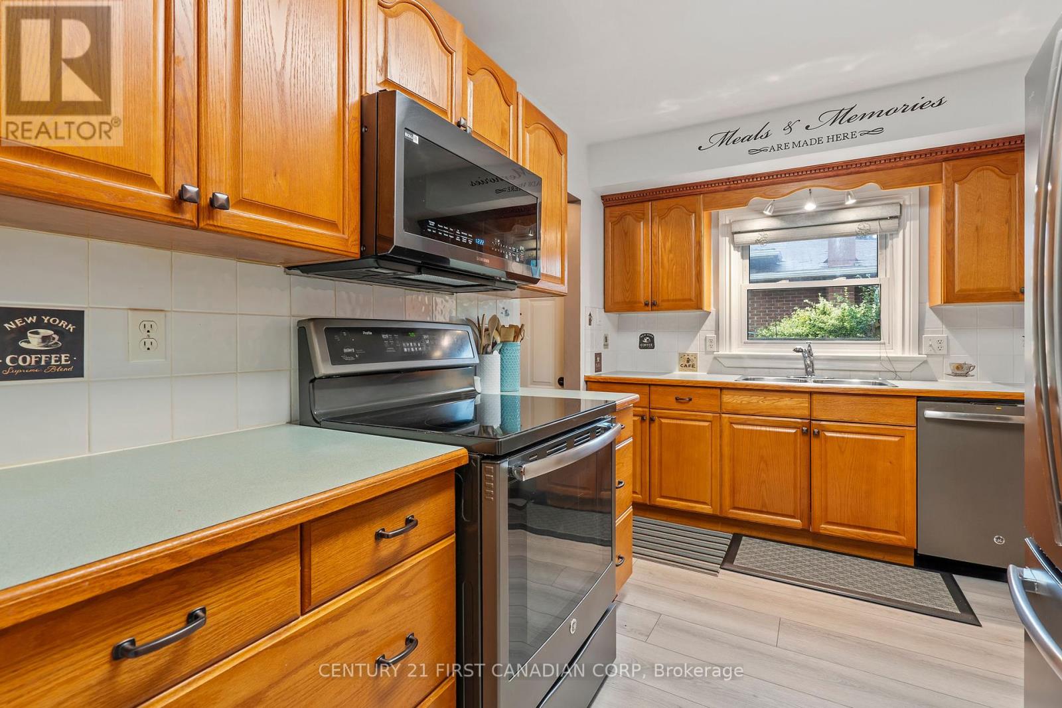

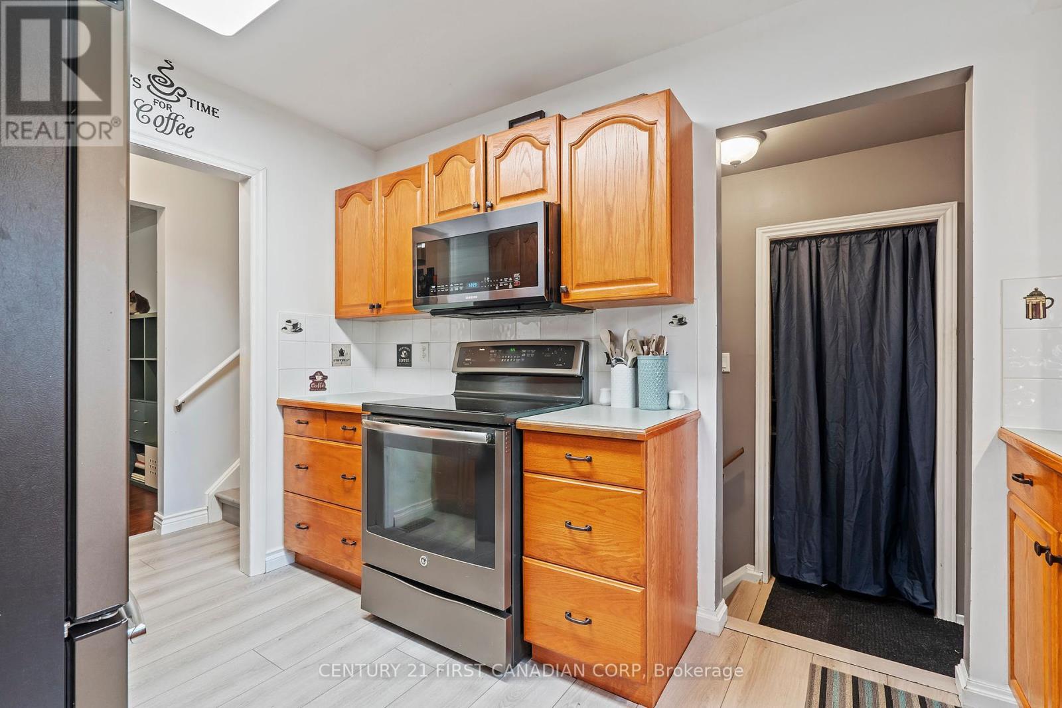

















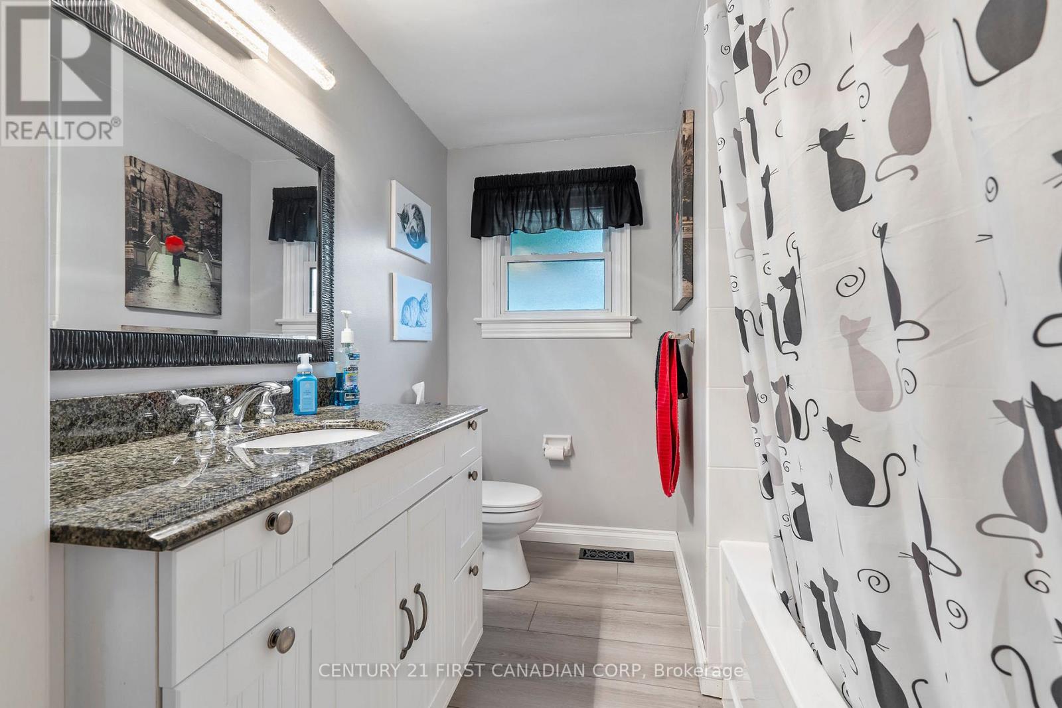









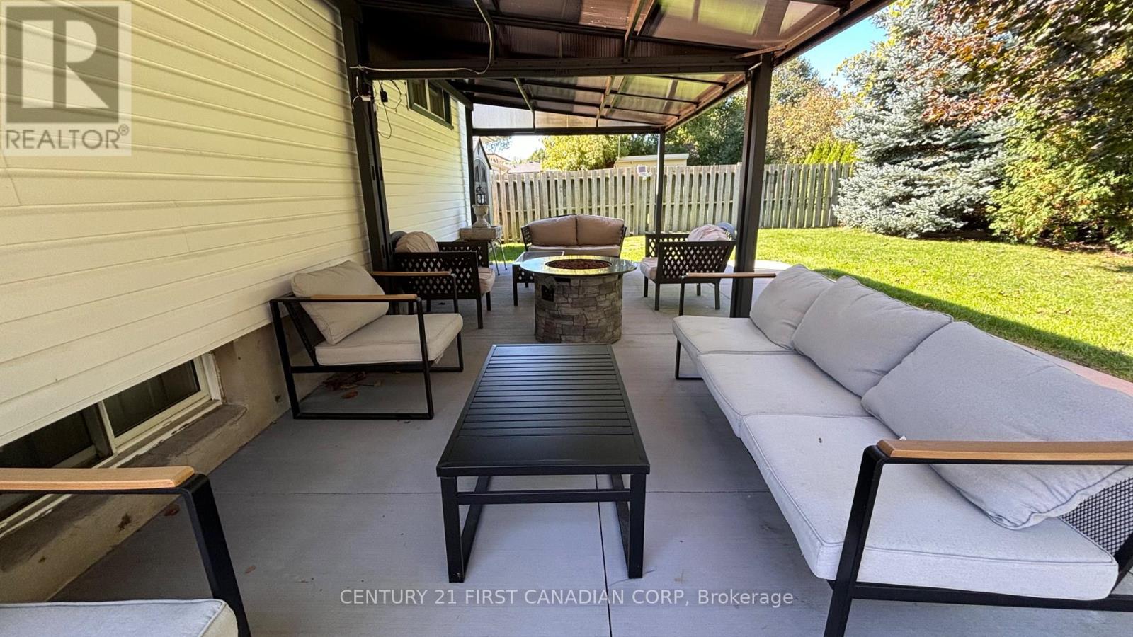
1055 Osgoode Drive London, ON
PROPERTY INFO
This 3+1 bedroom backsplit offers a bright separate dining room, kitchen with GE Profile appliances (all under 6 years old), and a microwave that's 1 year old (not GE). The finished lower-level family room is perfect for movie nights or extra living space. The home features 1.5 baths, updated insulation, The electrical was updated in 2015, and it has a quiet HVAC and HRV system. The backyard is a standout, with 912 sq ft of concrete (poured in 2020), a storage shed on its own concrete pad, a covered gazebo with removable panels, and a hot tub. The fully fenced yard provides privacy and space for gatherings. There's parking for 2 cars.Pride of ownership is clear in this home. **Above Grade approx. 1079 sq ft / Below Grade approx. 1065 sq ft. (id:4555)
PROPERTY SPECS
Listing ID X9368567
Address 1055 OSGOODE DRIVE
City London, ON
Price $599,900
Bed / Bath 4 / 1 Full, 1 Half
Construction Brick, Vinyl siding
Land Size 55 x 100 FT
Type House
Status For sale
EXTENDED FEATURES
Appliances Blinds, Dryer, Hot Tub, Microwave, Refrigerator, Stove, Washer, Water HeaterBasement N/ABasement Development Partially finishedParking 2Amenities Nearby Park, Place of Worship, Public Transit, SchoolsCommunity Features School BusEquipment Water Heater - GasFeatures Dry, Flat site, Paved yard, Sump PumpOwnership FreeholdRental Equipment Water Heater - GasStructure Patio(s), Porch, ShedBuilding Amenities CanopyConstruction Style Split Level BacksplitCooling Central air conditioningFire Protection Smoke DetectorsFoundation Poured ConcreteHeating Forced airHeating Fuel Natural gasUtility Water Municipal water Date Listed 2024-09-26 14:01:06Days on Market 95Parking 2REQUEST MORE INFORMATION
LISTING OFFICE:
Century First Canadian Corp, Shannon Blumas

