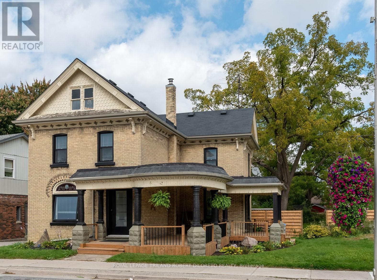
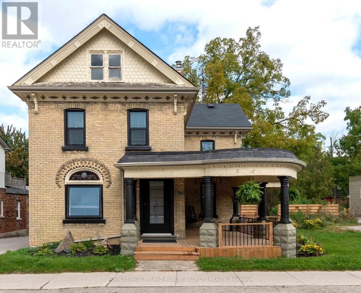
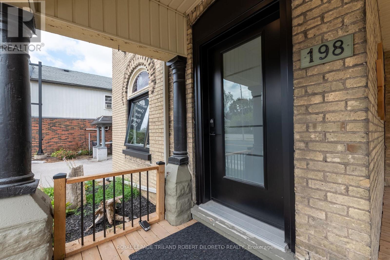
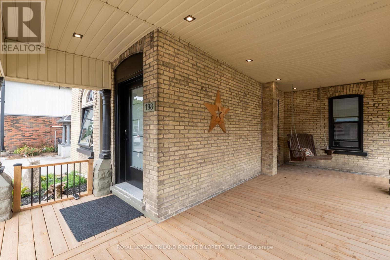
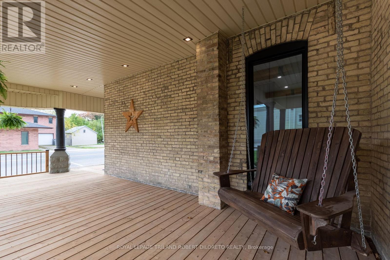
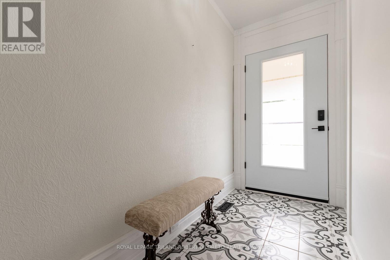
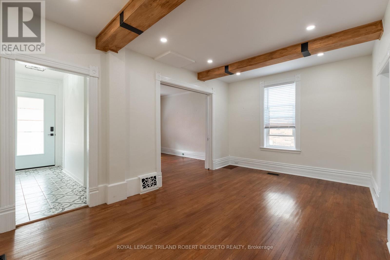
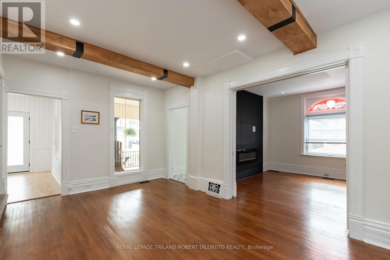
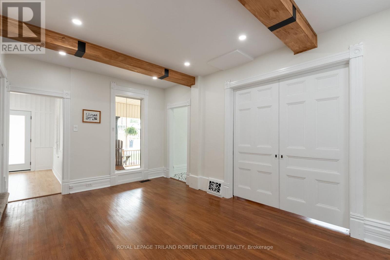
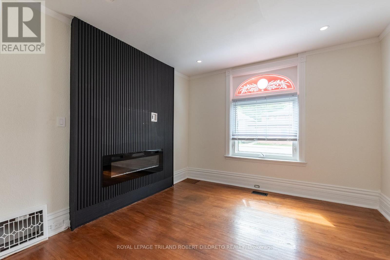
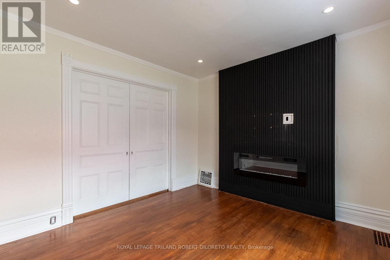
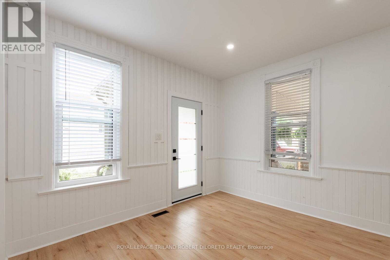
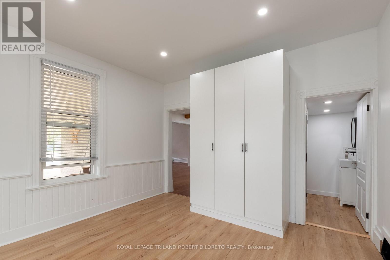
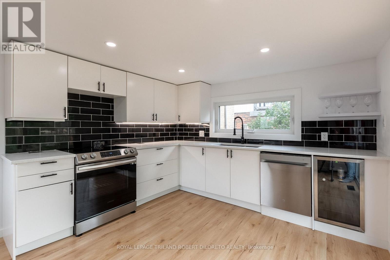

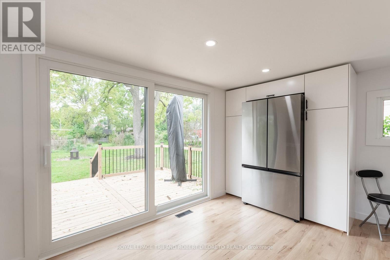
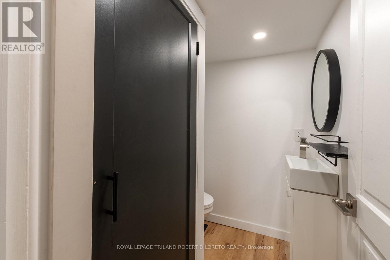

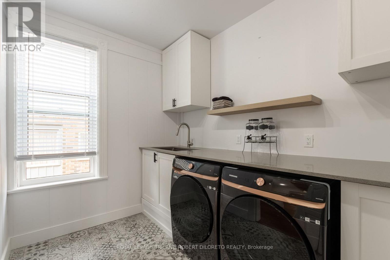
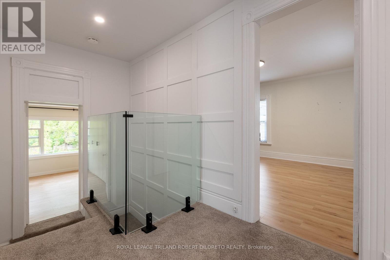
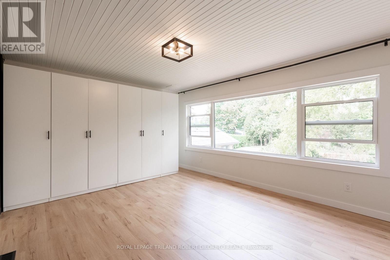
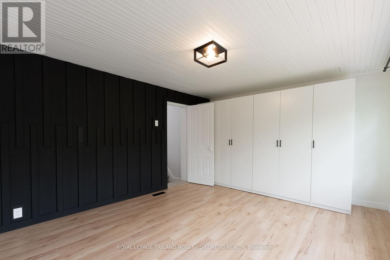
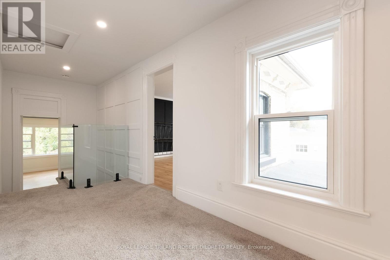
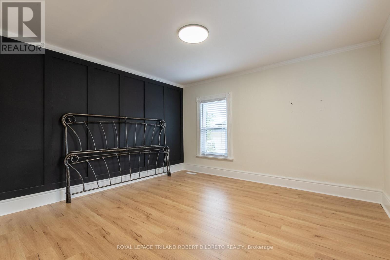
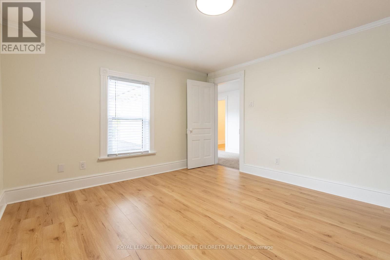
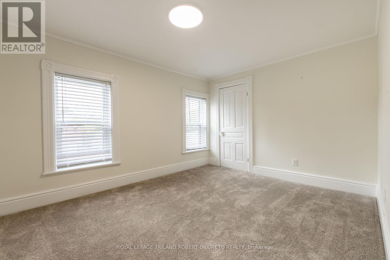
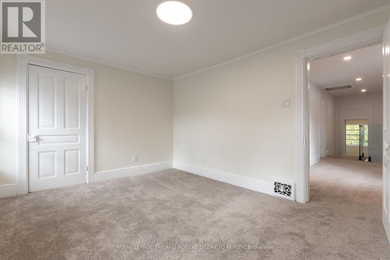
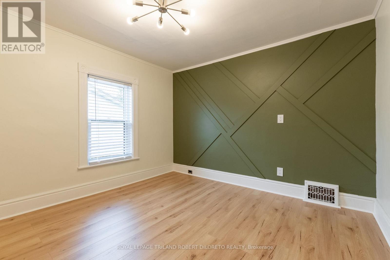
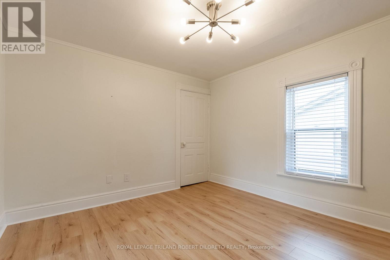

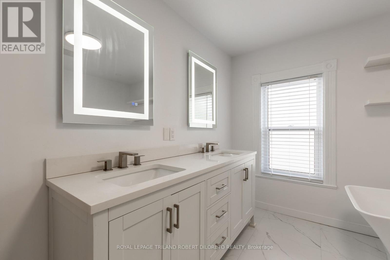
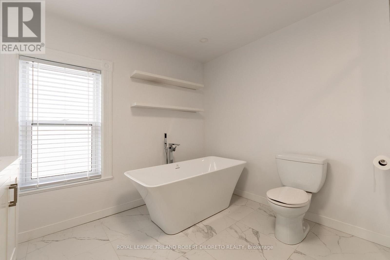
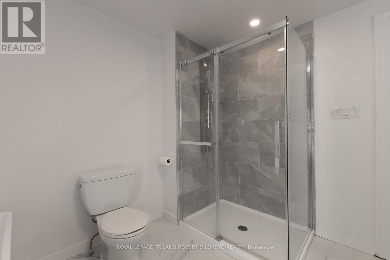
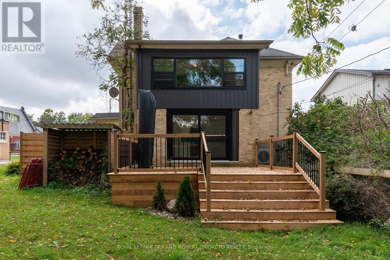

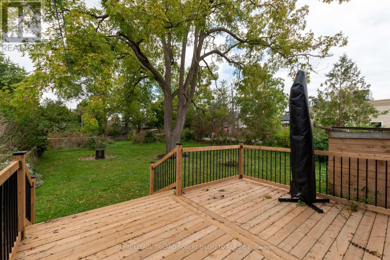
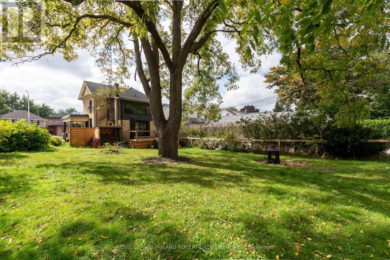

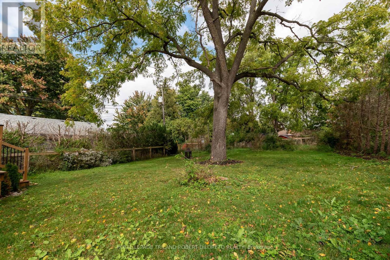
198 Main Street Lucan Biddulph (Lucan), ON
PROPERTY INFO
Amazing opportunity in beautiful Lucan with this truly stunning 4 bedroom, 1.5 bath 2-storey Century home boasting total top to bottom recent renovations--enjoy best of period architecture with all the features & comforts of modern amenities all on huge 174ft deep mature lot! This is truly a "wow" filled home HGTV would be proud of and is perfect for buyers who prefer unique to cookie cutter homes! Magazine quality features: attractive & updated wrap around covered front porch ideal for lounging; tasteful neutral decor throughout; updated windows; updated exterior doors; high ceilings; updated electrical with 200amp service, recessed lighting & modern light fixtures; formal dining room with ceiling beam accents; main floor living room with fireplace; main floor family room; main floor laundry with washer & dryer; 2pc powder room; light filled spacious modern eat-in kitchen with white cabinets, quartz countertops, tile backsplash, stainless steel appliances incl. refrigerator, stove, dishwasher & beverage fridge + walkout to large newer east facing sundeck; ascend the second level to the gorgeous primary bedroom boasts huge picture window, carpet free floors, ceiling feature & wall of cabinets; ascend a few more steps with custom glass railing to find 3 additional bedrooms and stunning 5pc family bath featuring oversized glass shower, stand alone soaker tub & dual sink vanity; the exterior features plenty of room for children and pets; additional updates include furnace, AC + more. An added bonus of this property is the C1 zoning which affords plenty of potential for future business if desired! Walking distance to numerous local amenities including post office, drug store, restaurants, bank and few blocks to community centre & hockey arenas! Fast possession available. Nothing to do but move in! (id:4555)
PROPERTY SPECS
Listing ID X9380036
Address 198 MAIN STREET
City Lucan Biddulph (Lucan), ON
Price $669,900
Bed / Bath 4 / 1 Full, 1 Half
Construction Brick
Land Size 66 x 174 FT
Type House
Status For sale
EXTENDED FEATURES
Appliances Dishwasher, Dryer, Refrigerator, Stove, Washer, Water HeaterBasement Crawl spaceParking 2Community Features Community CentreOwnership FreeholdStructure Deck, PorchCooling Central air conditioningFoundation UnknownHeating Forced airHeating Fuel Natural gasUtility Water Municipal water Date Listed 2024-10-03 18:00:56Days on Market 198Parking 2REQUEST MORE INFORMATION
LISTING OFFICE:
Royal Lepage Triland Robert Diloreto Realty, Robert Di Loreto

