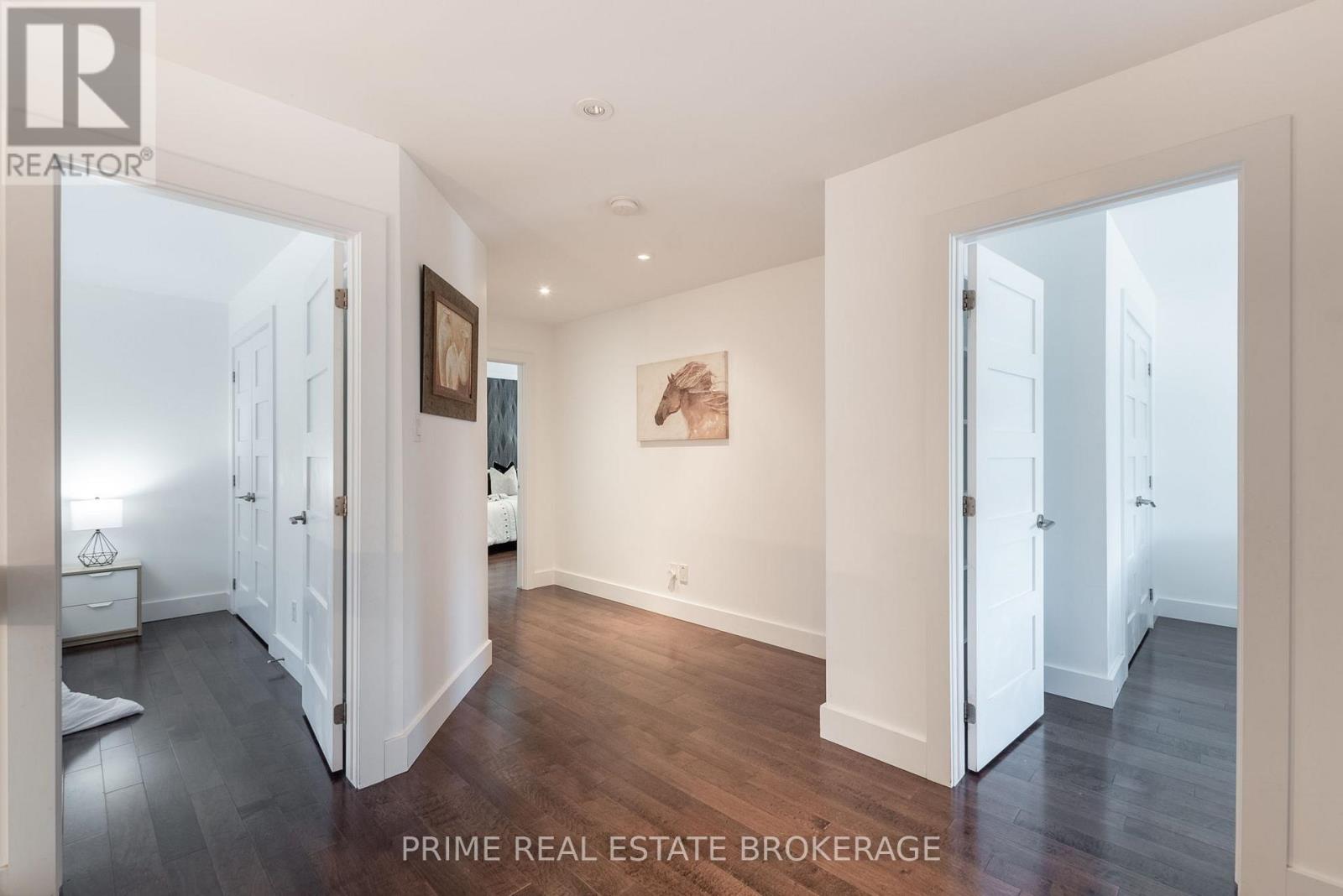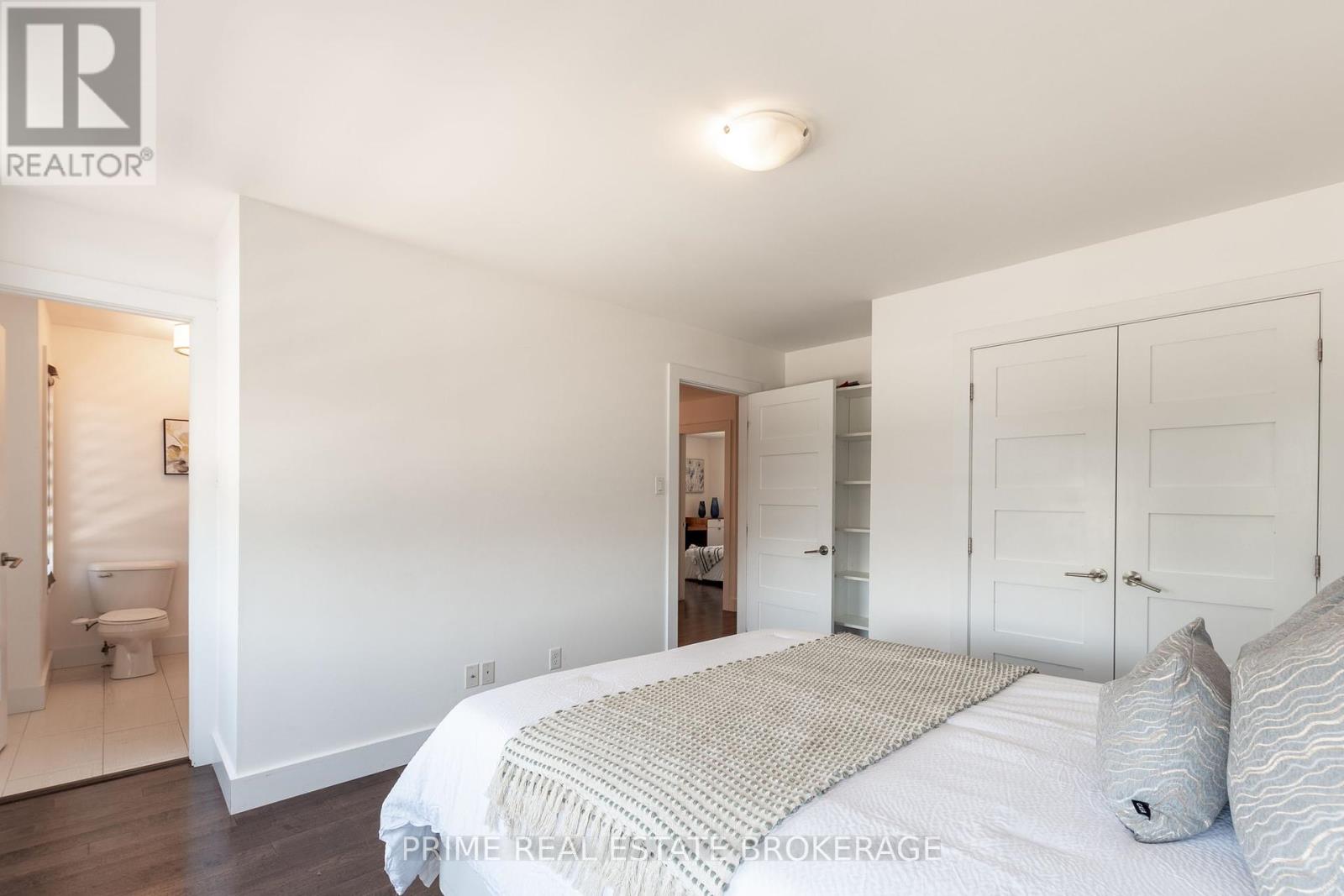



































1157 Eagletrace Drive London, ON
PROPERTY INFO
Welcome to 1157 Eagletrace Drive, a custom-built home nestled in the sought-after Foxfield neighbourhood of London, ON. This residence offers a spacious main floor with 9-foot ceilings, a chef's kitchen adorned with sleek walnut veneer cabinets, stainless steel appliances, and lots of storage. The open-concept living and dining areas flow seamlessly through large sliding doors onto a generous deck, providing tranquil views with no rear neighbours for added privacy. The upper level features a primary suite with an oversized closet and a spa-like ensuite, complemented by two additional bedrooms and a full bathroom. The basement, with 8.5-foot ceilings and large egress windows, is ready for your personal touch. Additional highlights include brand new roof shingles, a water filtration system, and 200-amp service. Located close to top-rated schools, parks, and amenities, this home is a must-see. (id:4555)
PROPERTY SPECS
Listing ID X9381516
Address 1157 EAGLETRACE DRIVE
City London, ON
Price $1,029,900
Bed / Bath 3 / 2 Full, 1 Half
Construction Concrete, Stucco
Land Size 50 x 121.4 FT
Type House
Status For sale
EXTENDED FEATURES
Appliances Dishwasher, Dryer, Refrigerator, Stove, WasherBasement FullBasement Development UnfinishedParking 6Amenities Nearby Park, Place of Worship, Public Transit, SchoolsCommunity Features Community CentreOwnership FreeholdCooling Central air conditioningFoundation Poured ConcreteHeating Forced airHeating Fuel Natural gasUtility Water Municipal water Date Listed 2024-10-04 02:00:21Days on Market 28Parking 6REQUEST MORE INFORMATION
LISTING OFFICE:
Prime Real Estate Brokerage, Rob James Pelchat

