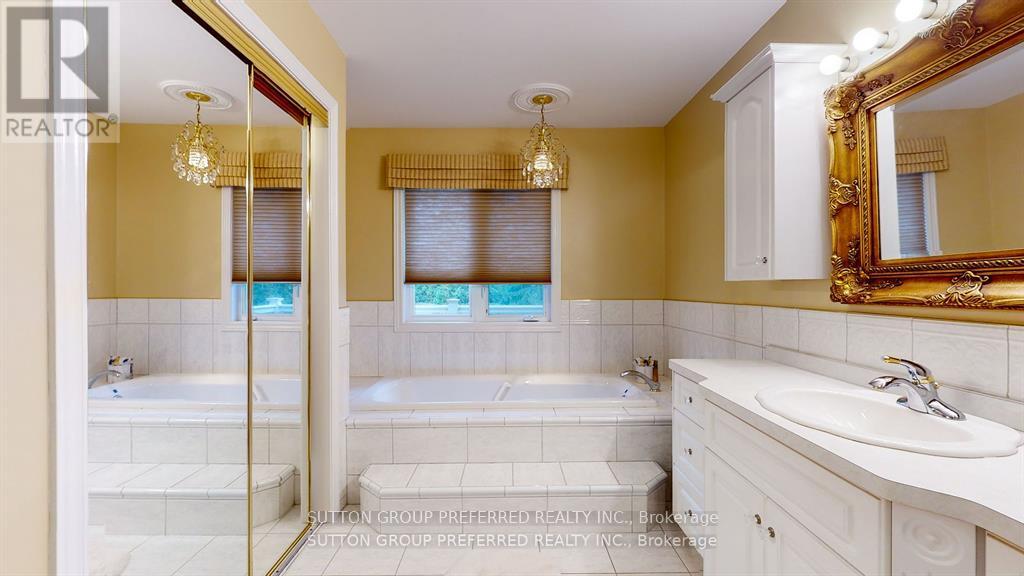







































204 Third Street West Elgin (Rodney), ON
PROPERTY INFO
2 plus 2 bedroom ranch and full lower level walk-out. Outside we feature an on-ground pool offering a full walk around deck directly off the aforementioned 3 season sun room 17'4 x 16'. Also outside is an outbuilding 36 feet x 24 feet for the handy person or it is great for added storage/or car guy. Heating in lower level is in floor radiant hot water heat and on the main floor it is hot water radiators. Also has ductless air. All photos and floor plans under additional photos link. (id:4555)
PROPERTY SPECS
Listing ID X9386721
Address 204 THIRD STREET
City West Elgin (Rodney), ON
Price $799,900
Bed / Bath 4 / 2 Full, 1 Half
Style Bungalow
Construction Aluminum siding, Stucco
Flooring Hardwood, Tile
Land Size 138 x 266 FT ; 138.03ftx120.42ftx265ftx148.04ftx125.6ft
Type House
Status For sale
EXTENDED FEATURES
Appliances Central Vacuum, Dishwasher, Dryer, Garage door opener, Garage door opener remote(s), Range, Refrigerator, Stove, Washer, Window CoveringsBasement FullBasement Development FinishedParking 6Equipment NoneFeatures Flat site, Irregular lot sizeOwnership FreeholdRental Equipment NoneStructure Barn, Deck, Patio(s), PorchBuilding Amenities Fireplace(s)Construction Style Other SeasonalFire Protection Smoke DetectorsFoundation Poured ConcreteHeating Hot water radiator heatHeating Fuel Natural gasUtility Water Municipal water Date Listed 2024-10-08 14:01:24Days on Market 49Parking 6REQUEST MORE INFORMATION
LISTING OFFICE:
Sutton Group Preferred Realty Inc., Judy Robinson

