




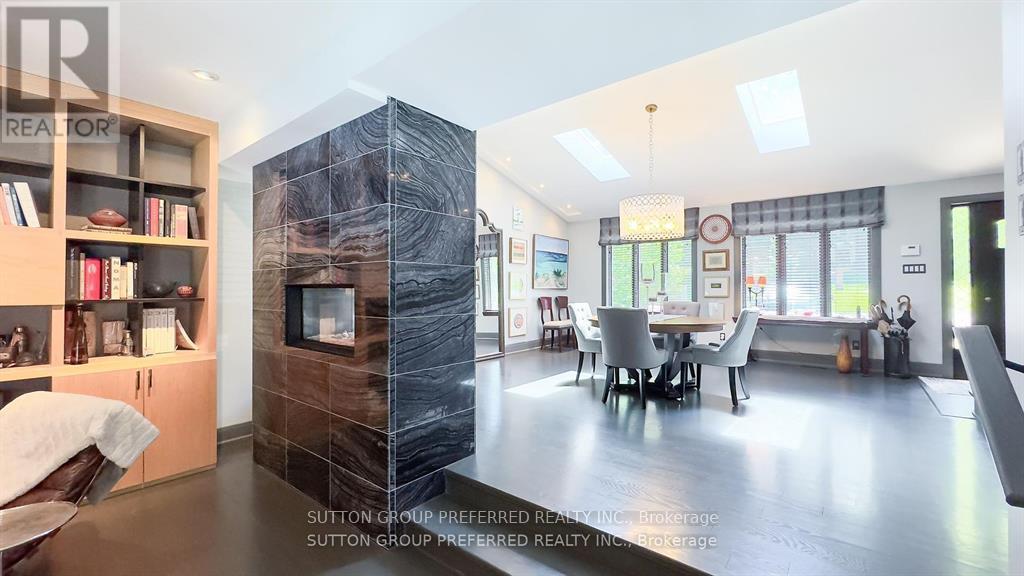
















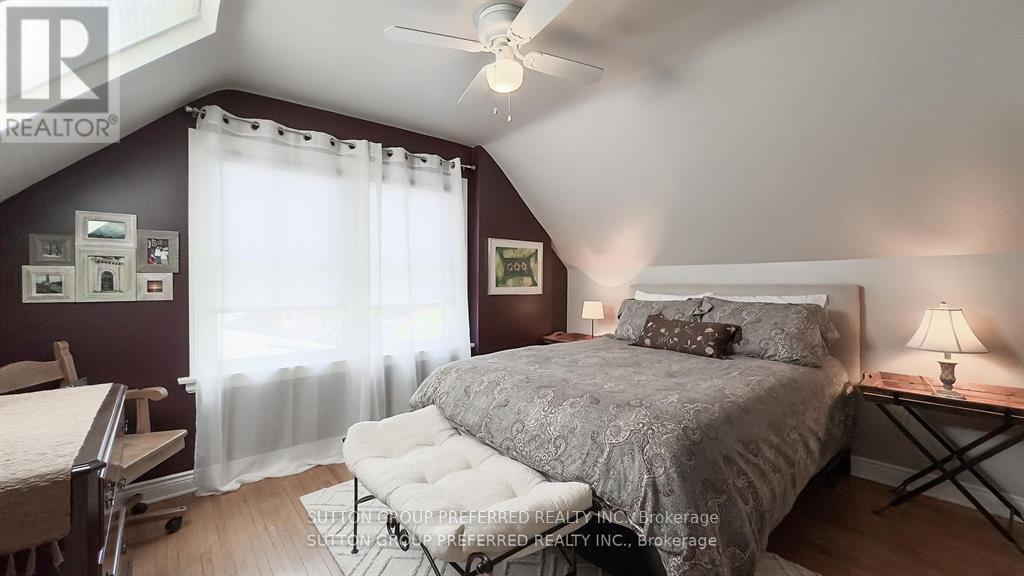













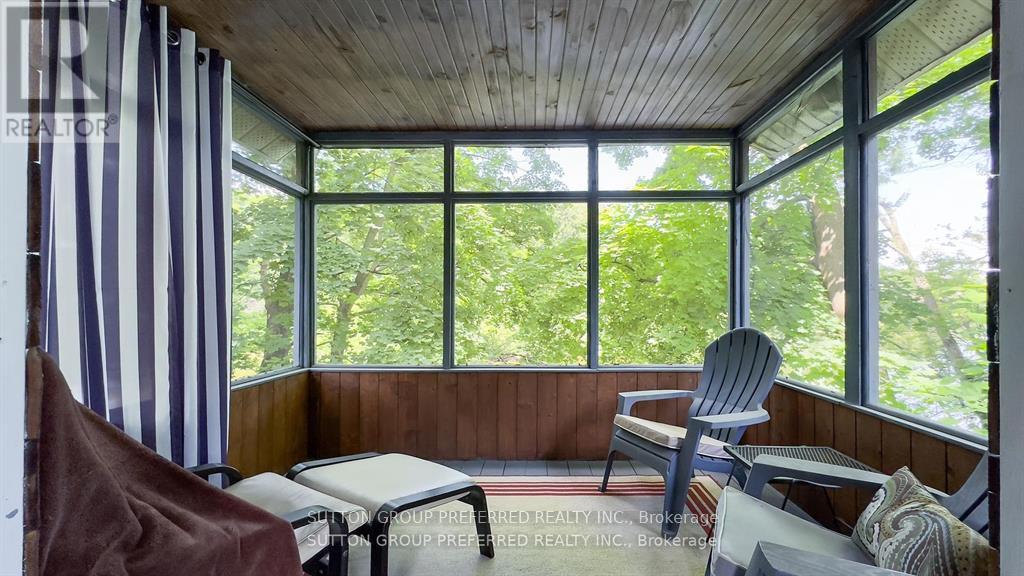

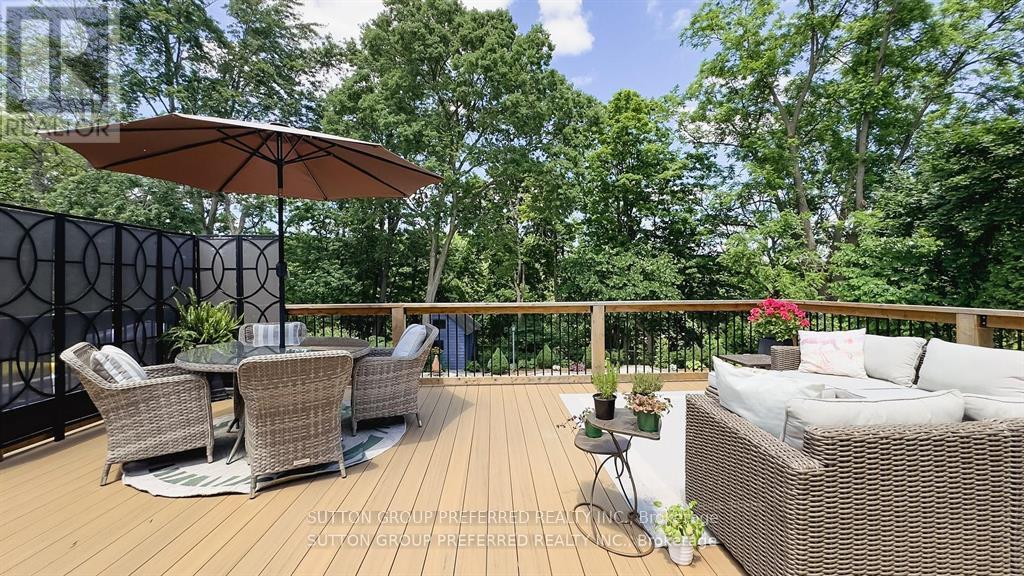
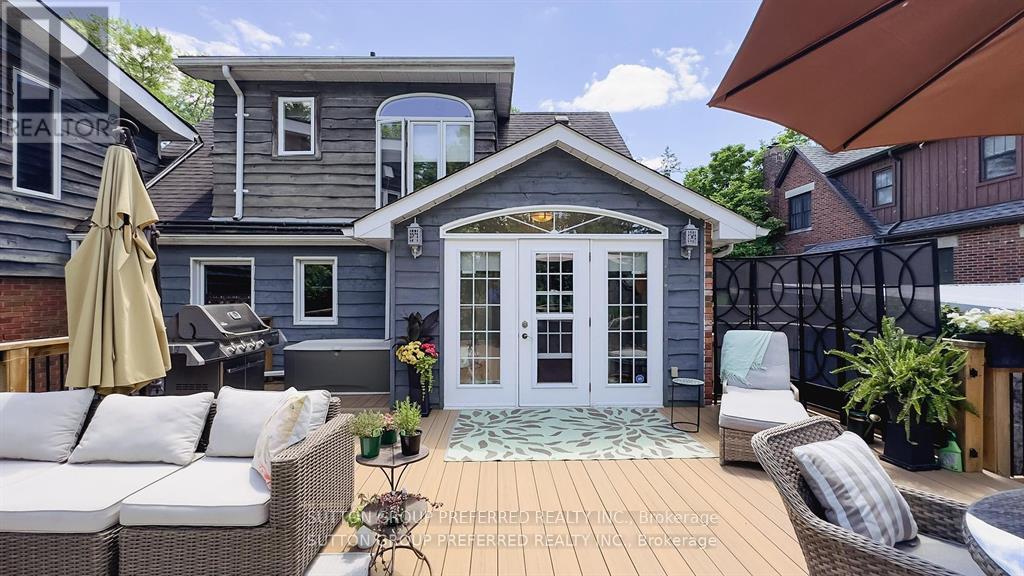
84 Grand Avenue London, ON
PROPERTY INFO
Welcome to 84 Grand Ave, a truly unique riverfront property nestled on a tree-lined street in desirable Old South. This exceptional home combines the charm of a cottage retreat with city convenience. The sprawling living space spans over 5,000 square feet on a large, picturesque lot backing onto the Thames River. This home has four bedrooms, four bathrooms, and an office/study. The living room includes built-in bookshelves and a cozy adobe fireplace, perfect for relaxing evenings. The large dining room, second living room, and custom chefs kitchen (complete with a quartzite island, leathered granite counters, and a raised walnut island table) set the stage for entertaining. Wine enthusiasts will appreciate the unique, temperature controlled wine cellar, with custom glass doors. The terrace-level in-law suite is ideal for multi-generational living or additional rental income, offering heated tile flooring, walkout garden doors to the pool, and a private entrance. Recent updates include new Hardie Board siding on the front and west peak in 2023, along with two custom mahogany front doors. Outside, step into the beautifully landscaped backyard oasis featuring a 20 x 40 ft. solar-heated saltwater pool, fully rebuilt in 2022 with a new liner, cement surround, and a new pump installed in 2024. Enjoy serene views from the upper composite deck, also rebuilt in 2022, or unwind in the screen-covered Florida room by the pool. A charming small cabin overlooking the river adds a touch of rustic allure to this idyllic setting. Perfectly positioned near downtown, scenic trails, Victoria Hospital, and the vibrant cafes and restaurants of Wortley Village, this home offers luxurious living, impeccable workmanship, and endless possibilities. Experience the epitome of riverfront living. * Please check documents for all rooms and room measurements. * Home has 2 furnaces and 2 air units. (id:4555)
PROPERTY SPECS
Listing ID X9386723
Address 84 GRAND AVENUE
City London, ON
Price $1,450,000
Bed / Bath 4 / 3 Full, 1 Half
Construction Brick, Stucco
Land Size 66.2 x 204.5 FT
Type House
Status For sale
EXTENDED FEATURES
Appliances Dishwasher, Dryer, Microwave, Oven - Built-In, Refrigerator, Stove, Washer, Water HeaterBasement N/ABasement Features Separate entrance, Walk outParking 6Amenities Nearby Hospital, Park, Public Transit, SchoolsEquipment Water Heater - GasFeatures Dry, Flat site, Guest Suite, In-Law Suite, Irregular lot size, Sump PumpOwnership FreeholdRental Equipment Water Heater - GasStructure Deck, Drive ShedViews Direct Water ViewWater-front WaterfrontBuilding Amenities Fireplace(s)Cooling Central air conditioningFire Protection Smoke DetectorsFoundation ConcreteHeating Forced airHeating Fuel Natural gasUtility Water Municipal water Date Listed 2024-10-08 14:01:24Days on Market 24Parking 6REQUEST MORE INFORMATION
LISTING OFFICE:
Sutton Group Preferred Realty Inc., Tyler Thorne

