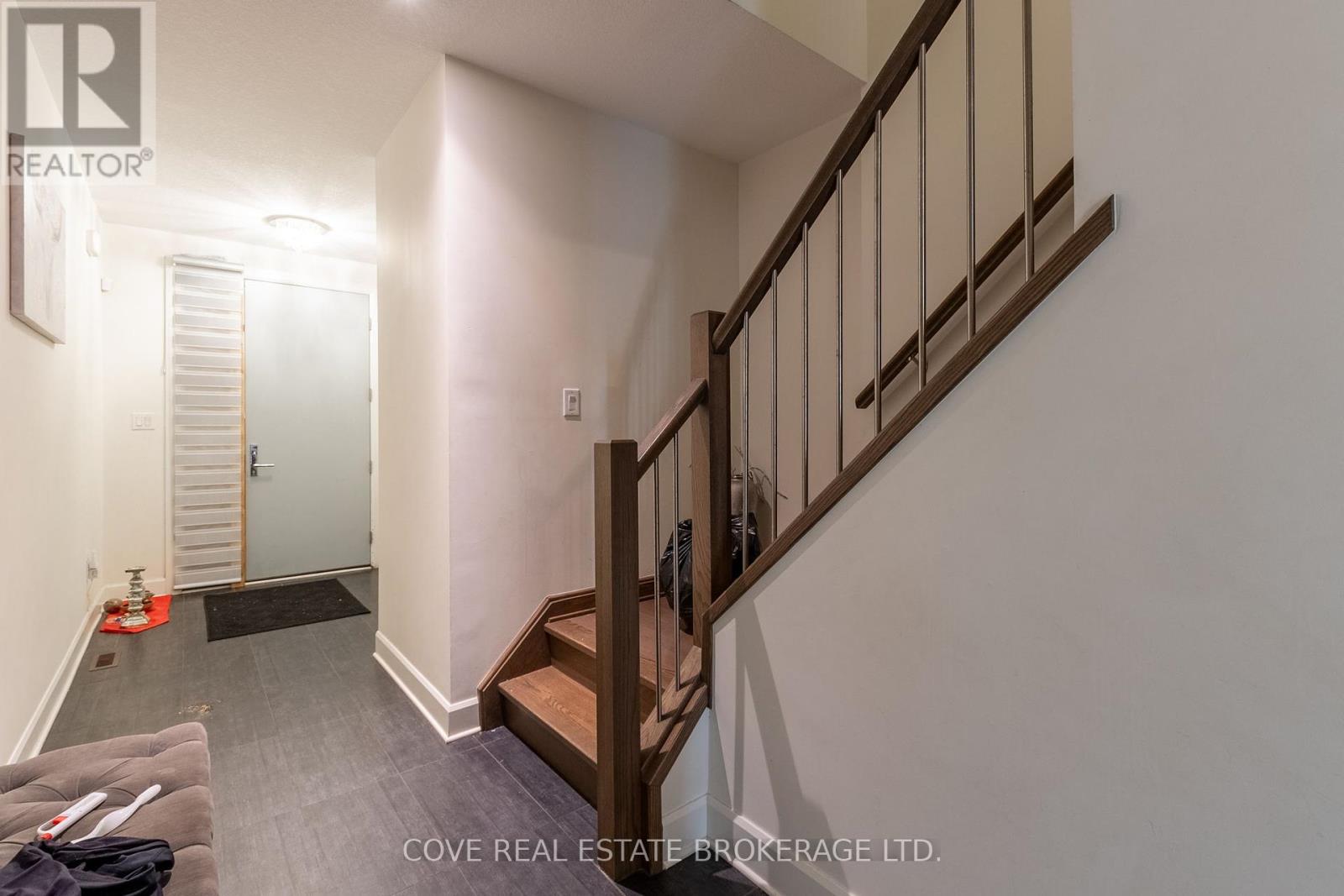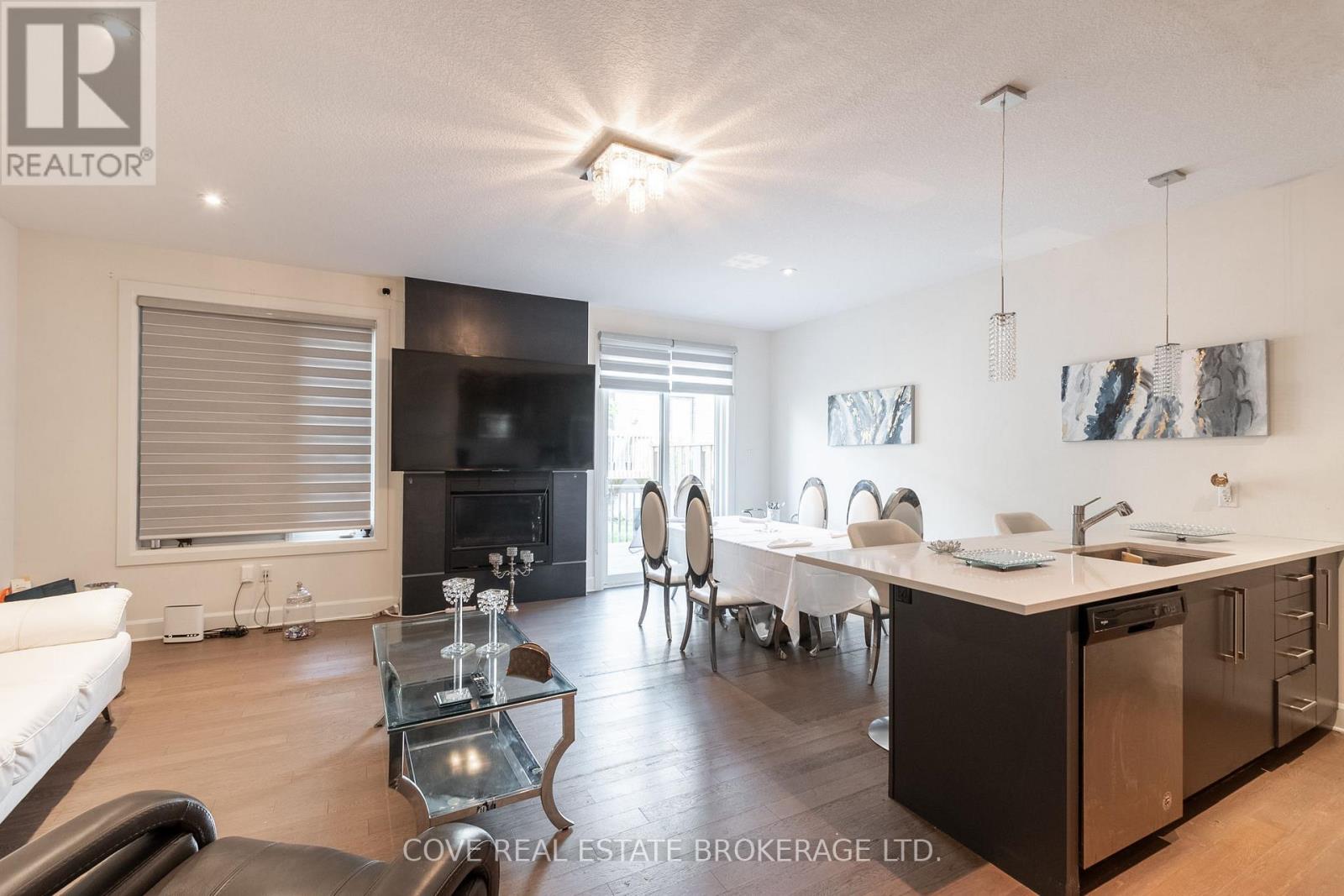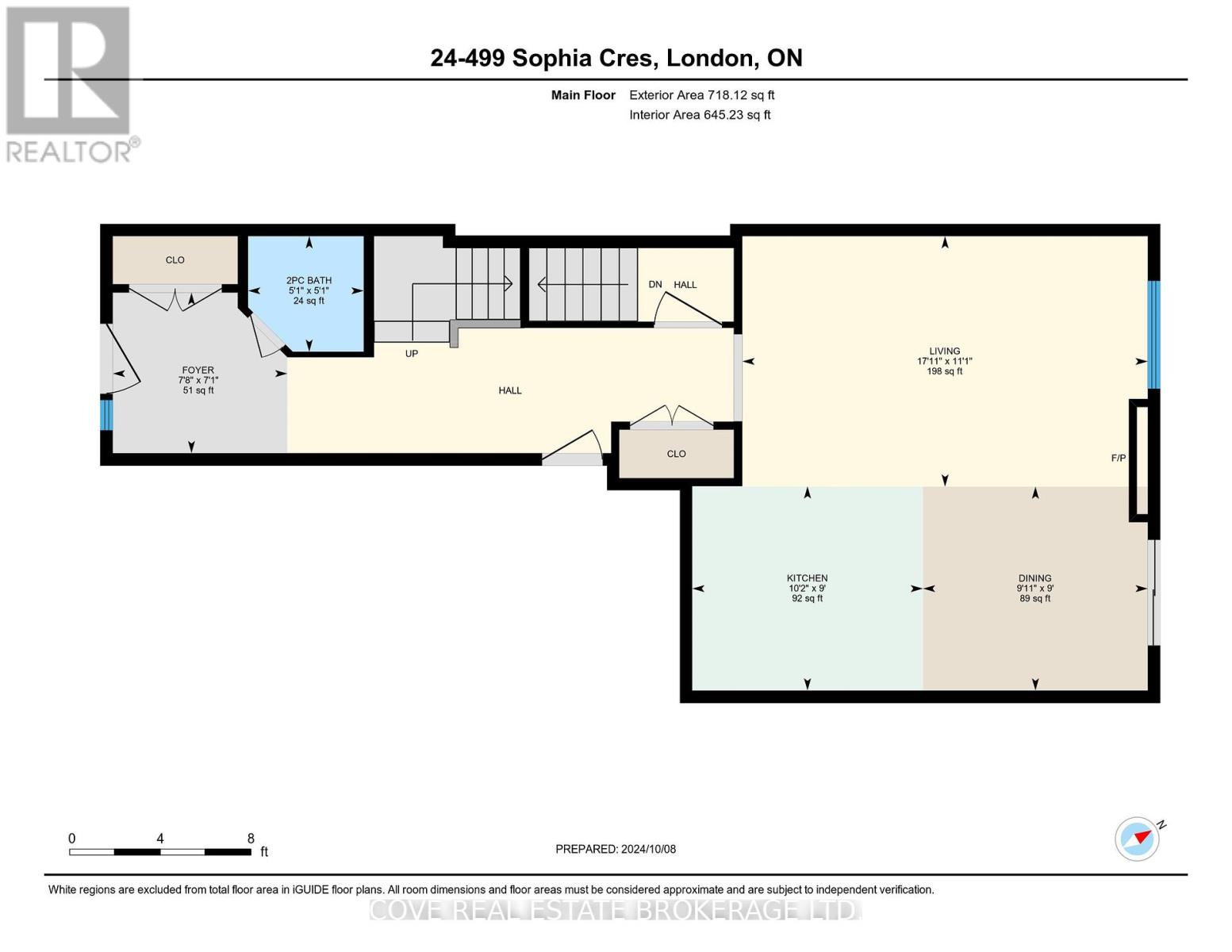




























24 - 499 Sophia Crescent London, ON
PROPERTY INFO
Stylish 2 Storey Condo with Single Car Garage located in Hyde Park. Only 3 years old and close distance to shopping, restaurants, transit and Hyde Park Village. This 3 Bedroom, 4 Bathroom home features a finished Basement with Recreation Room and 3-piece Bathroom. The open-concept Main Level consists of a Kitchen, Living Room with cozy gas fireplace, 2-piece Bathroom and Dining Room which walks out to the Sundeck. The Kitchen is highlighted by quartz countertops, backsplash and stainless steel appliances. Upstairs, there are 3 Bedrooms, 2 Bathrooms and in-suite Laundry. The Primary Bedroom includes a walk-in closet, 4-piece Ensuite with double vanity and tiled glass shower. Includes 6 appliances. See multimedia link for 3D walkthrough tour and floor plans. (id:4555)
PROPERTY SPECS
Listing ID X9387583
Address 24 - 499 SOPHIA CRESCENT
City London, ON
Price $584,900
Bed / Bath 3 / 3 Full, 1 Half
Construction Brick, Vinyl siding
Flooring Hardwood, Tile
Type Row / Townhouse
Status For sale
EXTENDED FEATURES
Appliances Dishwasher, Dryer, Microwave, Refrigerator, Stove, Washer, Water Heater, Window CoveringsBasement FullBasement Development FinishedParking 2Amenities Nearby Park, Place of Worship, SchoolsCommunity Features Pet RestrictionsEquipment Water HeaterFeatures Flat site, Sump PumpMaintenance Fee Common Area Maintenance, Insurance, ParkingOwnership Condominium/StrataRental Equipment Water HeaterStructure DeckBuilding Amenities Fireplace(s), Visitor ParkingCooling Air exchanger, Central air conditioningFoundation Poured ConcreteHeating Forced airHeating Fuel Natural gas Date Listed 2024-10-08 20:00:59Days on Market 24Parking 2REQUEST MORE INFORMATION
LISTING OFFICE:
Cove Real Estate Brokerage Ltd., Brian Van Bart

