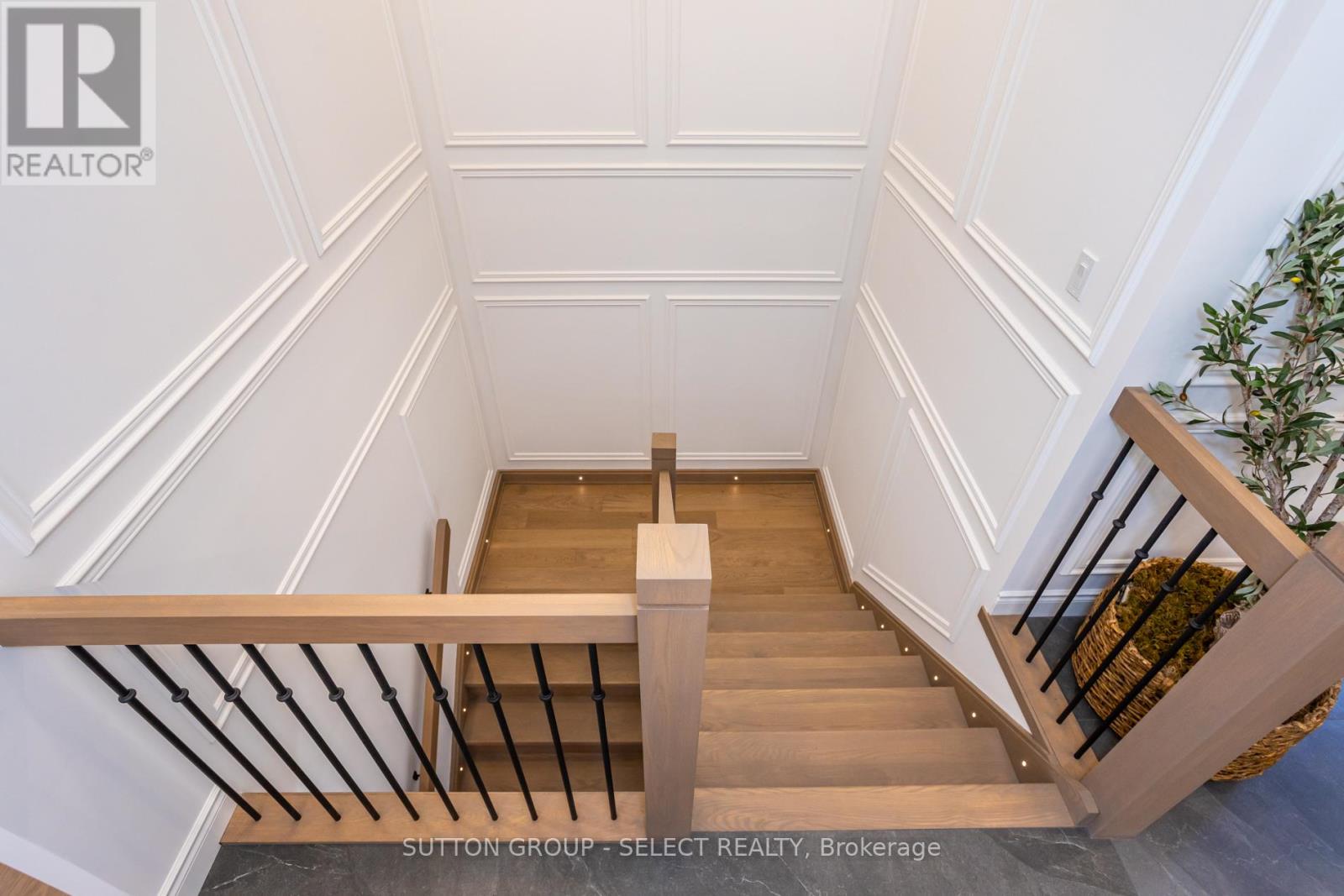






































22679 Troops Road Strathroy-Caradoc (Mount Brydges), ON
PROPERTY INFO
Gorgeous Architecturally designed Executive Home located in Mt.Brydges built by Oak and Stone Homes. Rare opportunity- situated on a beautiful 110x200 estate lot. This custom build offers a functional floor plan that accentuates the views and private setting. Professionally designed and Loaded with premium finishes, this custom designer home is truly one-of-a-kind. A striking stone exterior w triple car garage w basement access. As you enter the grand double door to foyer you are greeted w/ beautiful custom millwork, 11Ft ceilings, hard surface floors throughout, and a beautiful shiplap feature ceiling. Access the main floor office through french doors. Office is complemented with custom built in cabinetry. Drywalled archway leads to Large great room with a view! Tons of natural light through the oversized windows. 14ft vaulted ceilings, custom Stone fireplace with built ins. A well-appointed butlers pantry connects you to the Chefs Dream kitchen that boasts professional design and white painted beams on the 10ft ceilings adding for more texture. Floor to ceiling cabinetry and a big island which is great for entertaining. Dinette Complete with access to the huge covered porch. Take advantage of the western exposure. The covered porch wraps all around to access Master Bedroom. Spacious Master Retreat features 12 Ft tray ceiling, walk in closet and luxurious 5 pc ensuite. Functional Mudroom w custom bench, cubbbies and half bath. Convenient main floor laundry. 2 additional spacious bedrooms separated by barn doors share a 4 pc bath. Easy 402 access and 15 min to London and all amenities at your fingertips! (id:4555)
PROPERTY SPECS
Listing ID X9389703
Address 22679 TROOPS ROAD
City Strathroy-Caradoc (Mount Brydges), ON
Price $1,649,900
Bed / Bath 3 / 2 Full, 1 Half
Style Bungalow
Construction Brick, Stone
Land Size 110 x 200 FT
Type House
Status For sale
EXTENDED FEATURES
Appliances Garage door opener remote(s)Basement N/ABasement Development UnfinishedParking 7Amenities Nearby Hospital, Park, SchoolsCommunity Features Community Centre, School BusEquipment Water HeaterFeatures Carpet Free, Cul-de-sac, Flat siteOwnership FreeholdRental Equipment Water HeaterStructure DeckBuilding Amenities Fireplace(s)Cooling Central air conditioningFire Protection Smoke DetectorsFoundation Poured ConcreteHeating Forced airHeating Fuel Natural gas Date Listed 2024-10-09 20:01:33Days on Market 47Parking 7REQUEST MORE INFORMATION
LISTING OFFICE:
Sutton Group Select Realty, Phil Pattyn

