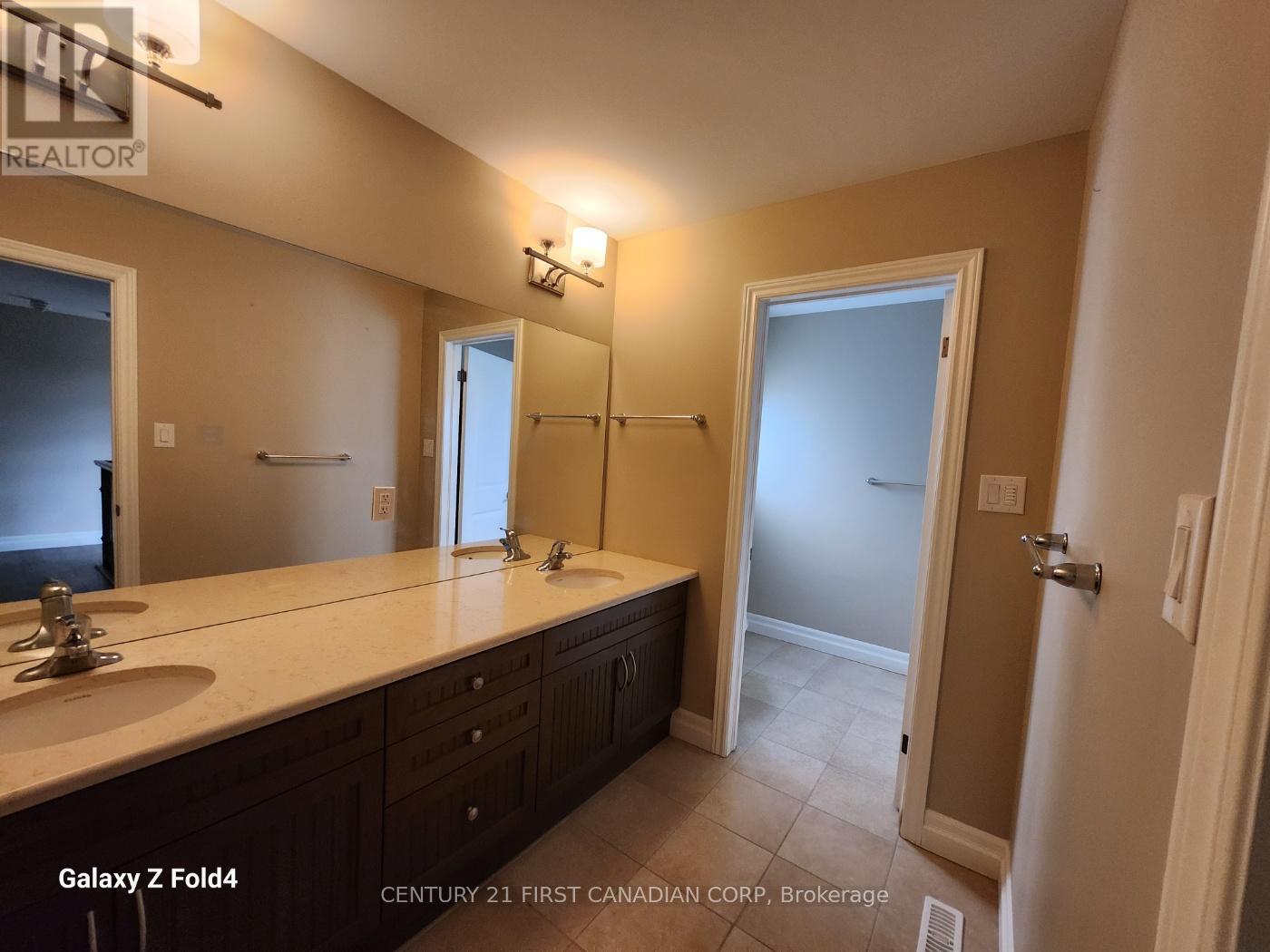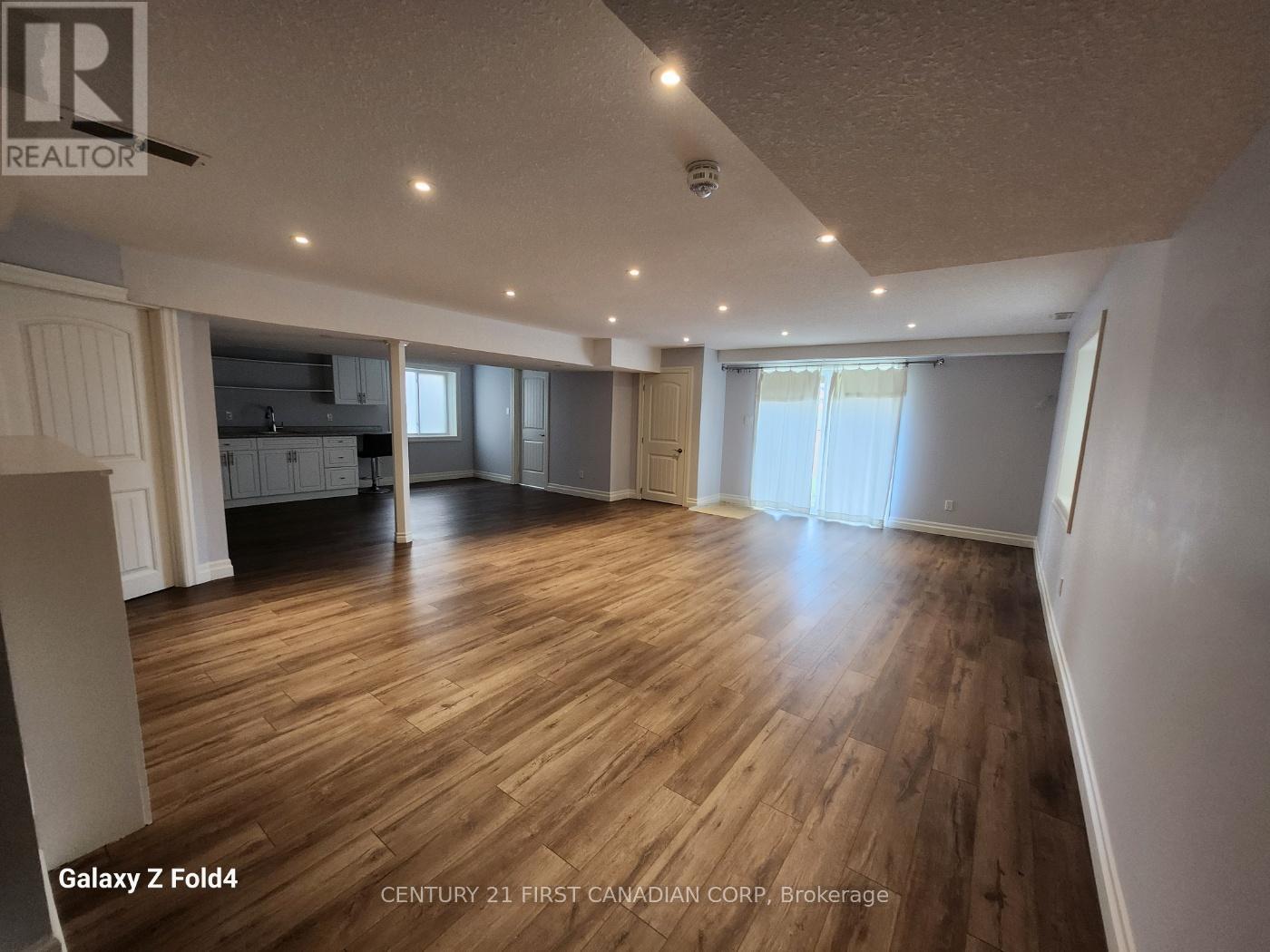
























1976 Wateroak Drive London, ON
PROPERTY INFO
Welcome to this stunning detached house featuring 4 spacious bedrooms, 3.5 luxurious bathrooms, and a fully finished walkout basement that opens to serene green space. With approximately 3500 sq/ft of living space, including the basement, this home offers ample room for your family to thrive. Gourmet Kitchen: Enjoy cooking in the open-concept kitchen with elegant quartz countertops, a walk-in pantry, and a generous dining area perfect for family gatherings. Modern Living: The home boasts engineered hardwood floors, upgraded lighting, and pot lights throughout, creating a warm and inviting. Family Room: Relax in the large, open-concept family room with a customized fireplace, ideal for cozy evenings. Master Suite: Retreat to the huge master bedroom with two walk-in closets, upgraded carpet, and a luxury ensuite featuring a glass shower, soaker tub, double vanity, and quartz countertops. Outdoor Oasis: Step out onto the covered deck with glass railing and separate stairs leading to the backyard, offering an amazing view of the creek. Prime Location: Situated in a family-friendly neighborhood, this home is close to top-rated schools, shopping centers, and a hospital, ensuring convenience and peace of mind. Don't miss the opportunity to make this beautiful house your new home. Contact us today to schedule a viewing! **** EXTRAS **** lawn mower, trimmer (id:4555)
PROPERTY SPECS
Listing ID X9393935
Address 1976 WATEROAK DRIVE
City London, ON
Lease $3,400
Bed / Bath 5 / 3 Full, 1 Half
Construction Brick Facing, Vinyl siding
Flooring Laminate, Tile
Land Size 39.5 x 112.8 FT
Type House
Status For rent
EXTENDED FEATURES
Appliances Dishwasher, Dryer, Garburator, Microwave, Refrigerator, Stove, Washer, Water Heater, Water meterBasement N/ABasement Features Walk outBasement Development FinishedParking 4Amenities Nearby Hospital, Public TransitCommunity Features School BusFeatures Sump PumpOwnership FreeholdViews City viewBuilding Amenities Fireplace(s), Separate Electricity MetersCooling Central air conditioning, Ventilation systemFire Protection Smoke DetectorsFoundation ConcreteHeating Forced airHeating Fuel Natural gasUtility Water Municipal water Date Listed 2024-10-12 04:00:17Days on Market 42Parking 4REQUEST MORE INFORMATION
LISTING OFFICE:
Century First Canadian Corp, Hyeran Park

