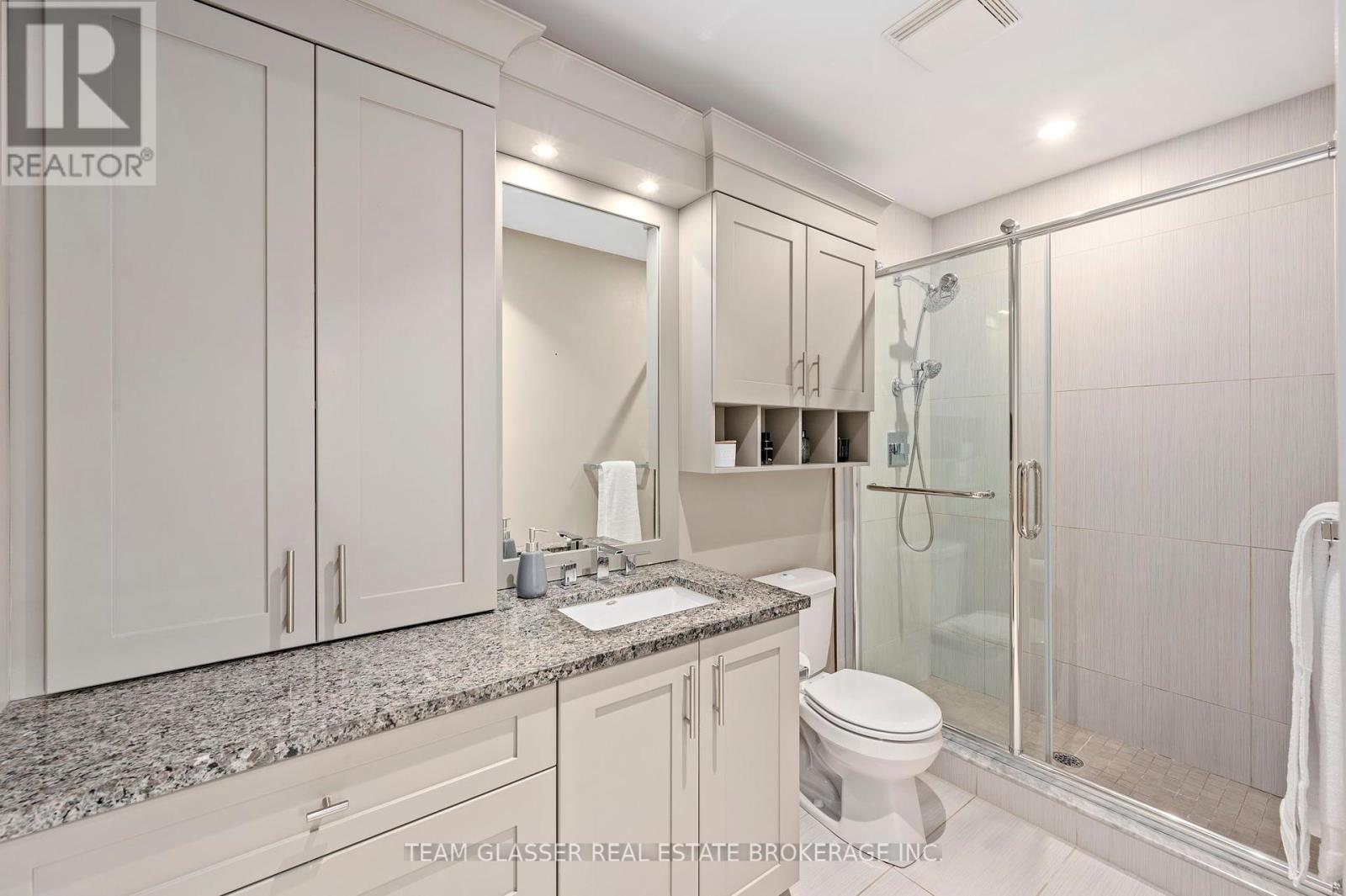


















414 - 320 Sugarcreek Trail London, ON
PROPERTY INFO
Introducing a Stunning Penthouse in a Tranquil Setting! Welcome to this meticulously maintained 2-bedroom, 2-bathroom Penthouse condo offering over 1,300 sq. ft. of luxurious living space in a quiet, low-rise building. The open-concept kitchen features custom cabinetry, granite countertops with a breakfast bar, and a floor-to-ceiling double-door pantry tucked away in the hallway, providing ample storage. With a wide entranceway, gleaming hardwood floors, upgraded lighting and millwork throughout, crown moulding, and in-suite laundry, this unit exudes quality and sophistication. The kitchen flows seamlessly into the dining and living areas, filled with natural light from the wall-to-wall windows, showcasing picturesque views of the surrounding greenery. Step outside to your massive private balcony for relaxing, entertaining, BBQ's or light gardening - providing you the perfect amount of outdoor space while maintaining a low-maintenance condo lifestyle. The spacious primary suite offers a generous walk-in closet and a spa-like ensuite bathroom, while the second bedroom and bathroom provide similar comfort and space. Not only is this building pet-friendly but this unit also includes two dedicated parking spots conveniently located near the entrance, a private storage locker, and bonus secure bicycle parking. With a guest suite and visitor parking available, hosting friends and family here is a breeze. Situated close to amenities, including Cherryhill Mall, Fleetway, Costco, Western University, the hospital, and surrounded by parks, trails, and of course, the scenic Thames River, this awesome penthouse is truly in the heart of a highly desirable community. Do not miss your chance to own this exceptional unit and experience luxurious condo living at its finest! 24 hr surveillance in underground parking. (id:4555)
PROPERTY SPECS
Listing ID X9396537
Address 414 - 320 SUGARCREEK TRAIL
City London, ON
Price $475,000
Bed / Bath 2 / 2 Full
Construction Stone, Stucco
Flooring Carpeted, Ceramic, Hardwood
Type Apartment
Status For sale
EXTENDED FEATURES
Appliances Dishwasher, Dryer, Microwave, Refrigerator, Stove, Washer, Water Heater, Window CoveringsParking 2Amenities Nearby Hospital, Park, Public TransitCommunity Features Pet RestrictionsFeatures Balcony, Guest Suite, In suite Laundry, Wooded areaMaintenance Fee Common Area Maintenance, Insurance, Parking, WaterOwnership Condominium/StrataViews ViewBuilding Amenities Storage - Locker, Visitor ParkingCooling Central air conditioningFire Protection Controlled entryHeating Forced airHeating Fuel Natural gas Date Listed 2024-10-15 22:01:42Days on Market 36Parking 2REQUEST MORE INFORMATION
LISTING OFFICE:
Team Glasser Real Estate Brokerage Inc., Stephanie Hekman

