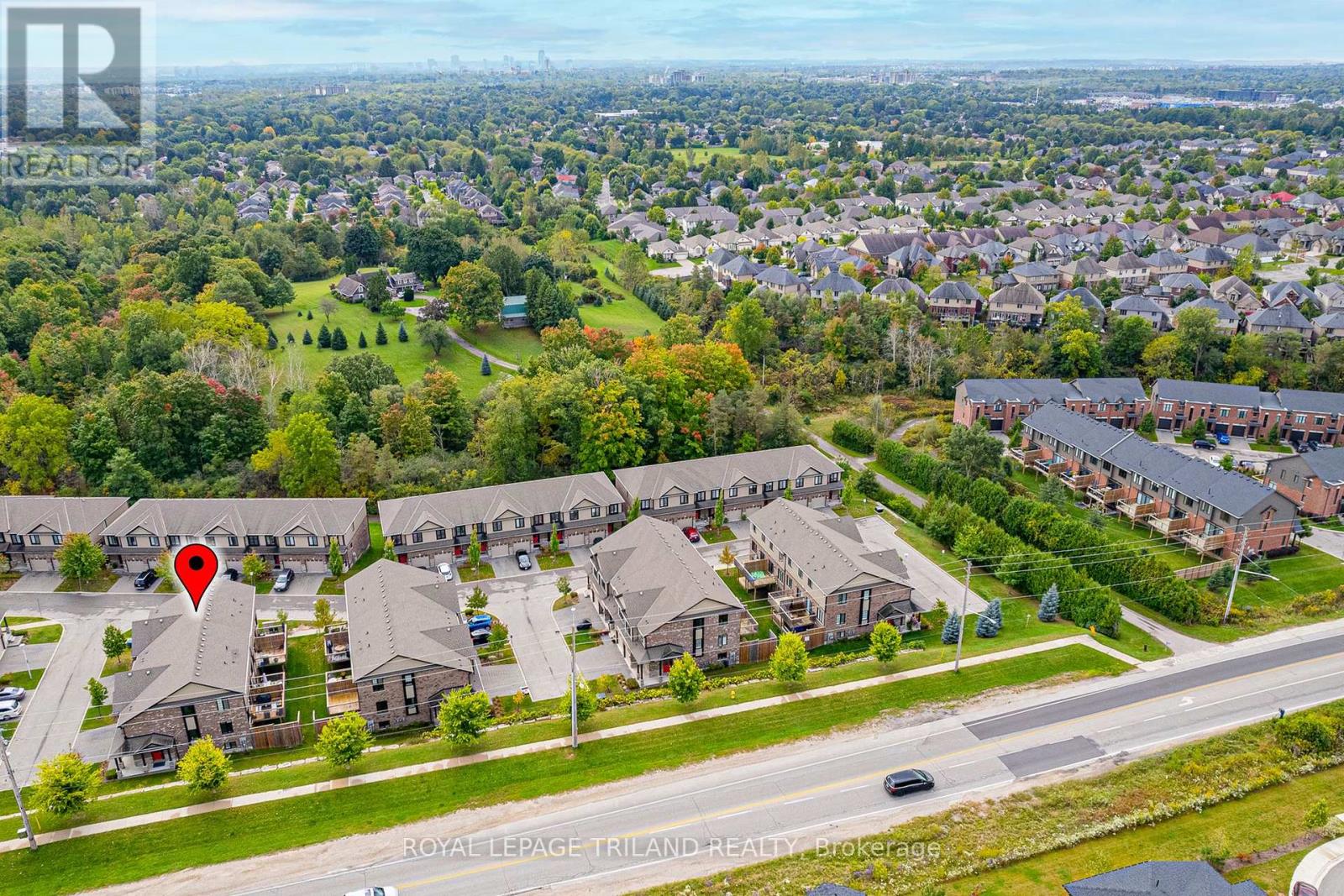







































48 - 2235 Blackwater Road London, ON
PROPERTY INFO
NORTH LONDON PREMIUM VALUE | SPECTACULAR WALK-OUT TOWNHOUSE IN SOUGHT AFTER NORTH LONDON NEIGHBORHOOD! The generous space in this 3+1 bedroom/4 bathroom townhome will surprise you, from the open-concept main level below 9 ft ceilings to the lower level walk-out & its separate entrance fostering obvious potential to be 4th sleeping area for in-laws, students back at home, etc. These young Ironstone-built luxury townhomes are a scarce offering, especially the WALK-OUT units w/ the separate entrance below your large sun-deck. This rare opportunity will get you into one of the best units in the complex w/ enhanced privacy tucked away 3 units in from Sunningdale Rd. Plus, the principal rooms (main level living/kitchen/dining leading to large balcony/sun-deck & the walk-out family room in lower level) facing west is ideal for sunsets & an abundance of natural light. The overall layout in this modern 5 level home is brilliant. Everyone has their own space! Upon entry through the garage or front door, theres a roomy foyer w/ coat closet & powder room. Up a few steps is the open concept main level. Next level up is a generous master bedroom w/ walk-in closet & a stunning ensuite bath w/ glass & tile shower + laundry facilities. On the top floor, you get 2 more generous bedrooms + a 4pc/2 ROOM bathroom (ideal for kids w/ the toilet/shower in one room & sink in the other). Then, the walk-out ground level w/ its separate entrance & full bath w/ tile surround & a drop-in tub is worthy of another reminder that this could serve as an ideal suite for the in-laws or kids returning home. Finally, you get 1 more level in the basement offering ample storage space. All this, yet youre still just minutes to ALL of your shopping needs in North London/Masonville, schools, parks, Stoney Creek Community Centre/YMCA & other community amenities + youre not far to Western University or Fanshawe College & the buses will pick up your students just around the corner! **** EXTRAS **** APPLIANCES INCLUDED + Affordable condo fees cover pretty much everything past drywall ($300/month covering roof, windows, doors, decks, snow, grass, mgmt., bldg. insurance, etc.), & THIS IS A PET FRIENDLY COMPLEX. Pets are NOT restricted (id:4555)
PROPERTY SPECS
Listing ID X9398105
Address 48 - 2235 BLACKWATER ROAD
City London, ON
Price $624,900
Bed / Bath 3 / 3 Full, 1 Half
Construction Brick, Wood
Type Row / Townhouse
Status For sale
EXTENDED FEATURES
Appliances Dishwasher, Dryer, Garage door opener, Microwave, Refrigerator, Stove, Washer, Window CoveringsBasement N/ABasement Features Walk outBasement Development FinishedParking 2Amenities Nearby Park, SchoolsCommunity Features Pet Restrictions, School BusEquipment Water Heater - GasFeatures Balcony, In suite Laundry, LightingMaintenance Fee Common Area Maintenance, Insurance, ParkingOwnership Condominium/StrataRental Equipment Water Heater - GasStructure Deck, PorchCooling Central air conditioningHeating Forced airHeating Fuel Natural gas Date Listed 2024-10-16 20:01:47Days on Market 36Parking 2REQUEST MORE INFORMATION
LISTING OFFICE:
Royal Lepage Triland Realty, Mike Sloan

