



















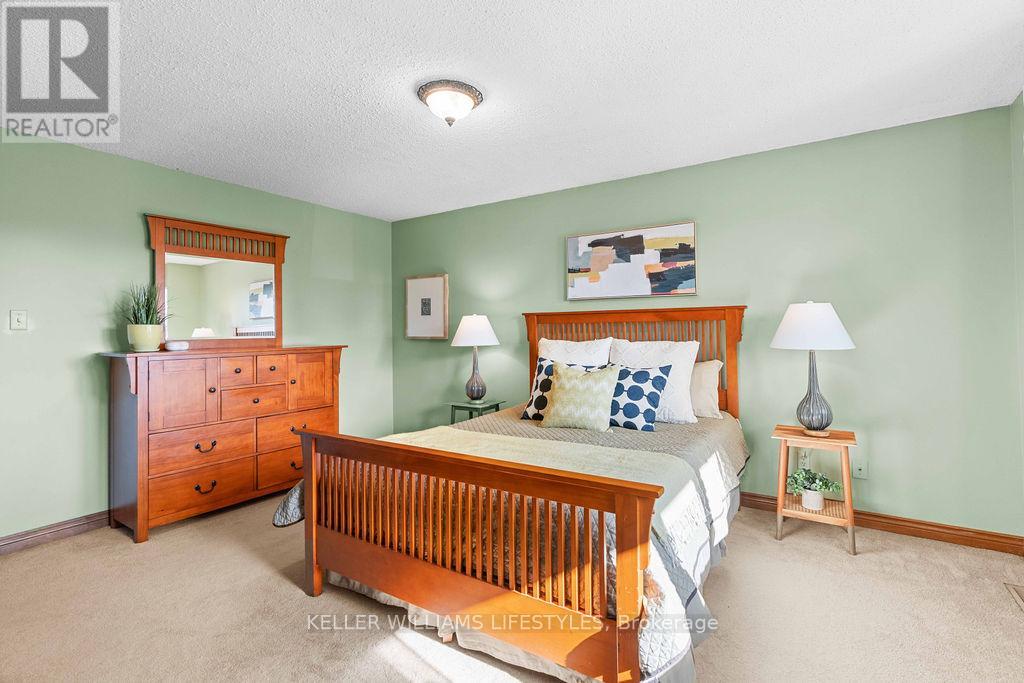



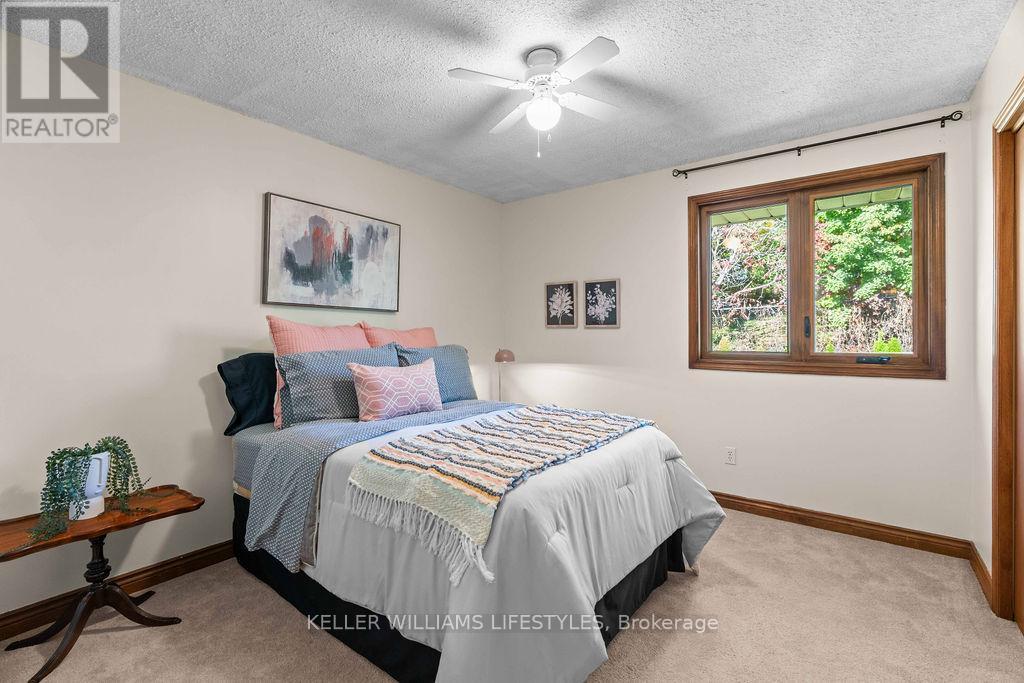

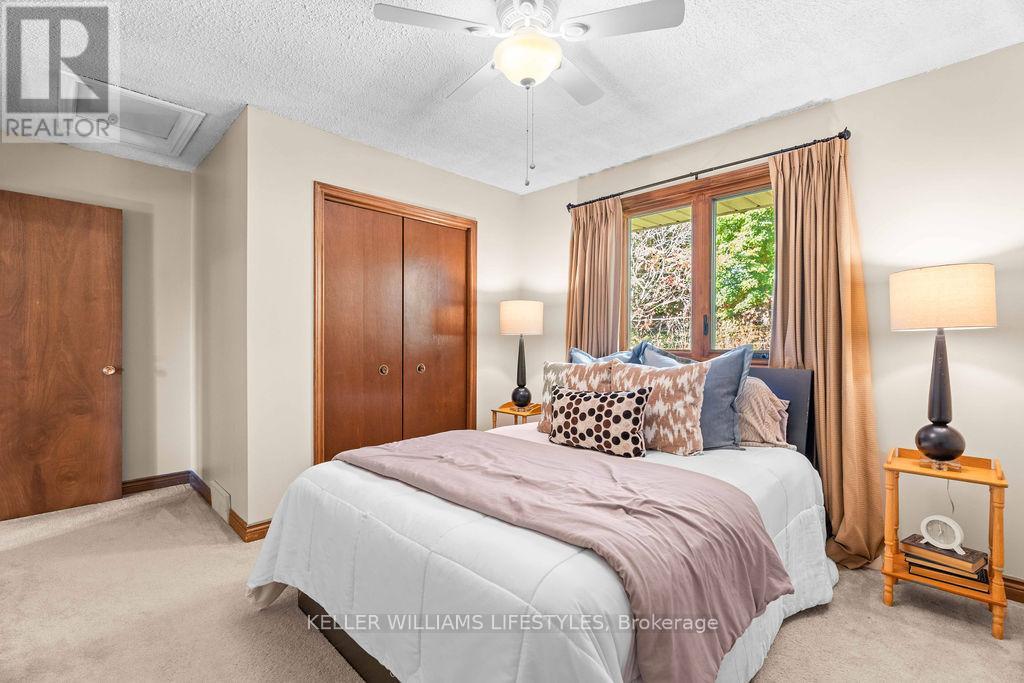

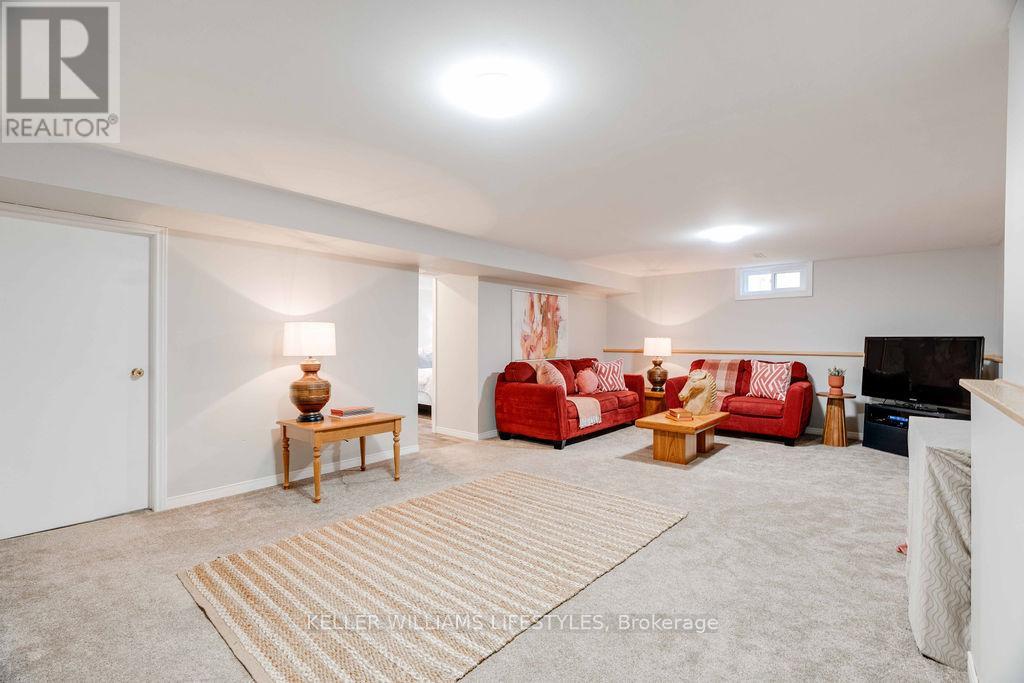





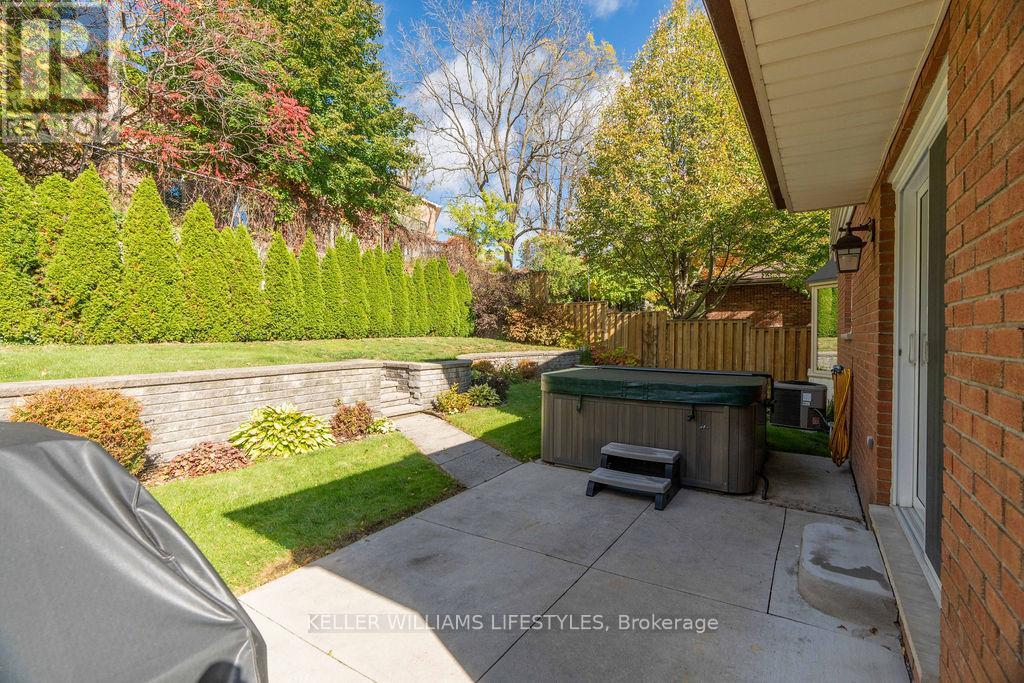





220 Suffolk Place London, ON
PROPERTY INFO
Welcome to your dream family home in the heart of Chesham Estates! Tucked away on a quiet court, this pristine home offers an ideal location just steps from Chesham Park, featuring a playground, basketball court, ninja warrior course, wooded trails, and a soccer field. With city bus routes and top-rated local elementary schools within walking distance, you'll appreciate the convenience of this friendly neighborhood. The main floor features two spacious living areas, a bright living room with a bay window, and a family room that opens to the backyard through sliding glass doors. A grand foyer with a curved staircase creates the perfect backdrop for family photos, and the eat-in kitchen at the back of the home, adjacent to the formal dining room, is perfect for both casual weekday meals and larger family gatherings. Upstairs, you'll find three bedrooms, including a large primary suite with access to a newly updated 4-piece cheater ensuite with double sinks. The fully finished basement provides an additional bedroom with an egress window, a new 3-piece bathroom, a rec room, a utility room, and extra storage space. Step outside through the family room sliding doors to your fully fenced, private backyard oasis with a hot tub, poured concrete patio, and easy-to-maintain gardens. This home is close to all amenities, located in an excellent public school zone for both elementary and secondary schools, and just a short commute to Western University. Come experience the warmth of this family-friendly court, and make this Chesham Estates gem your new home! **** EXTRAS **** Red couches in basement (id:4555)
PROPERTY SPECS
Listing ID X9398256
Address 220 SUFFOLK PLACE
City London, ON
Price $789,900
Bed / Bath 4 / 2 Full, 1 Half
Construction Brick, Vinyl siding
Land Size 50.15 x 110.29 FT
Type House
Status For sale
EXTENDED FEATURES
Appliances Dishwasher, Dryer, Garage door opener remote(s), Hot Tub, Microwave, Range, Refrigerator, Stove, WasherBasement FullBasement Development FinishedParking 6Amenities Nearby ParkEquipment Water Heater - GasFeatures Guest Suite, Irregular lot sizeOwnership FreeholdRental Equipment Water Heater - GasBuilding Amenities Fireplace(s)Cooling Central air conditioningFoundation Poured ConcreteHeating Forced airHeating Fuel Natural gasUtility Water Municipal water Date Listed 2024-10-16 20:01:58Days on Market 1Parking 6REQUEST MORE INFORMATION
LISTING OFFICE:
Keller Williams Lifestyles, Alex Ward

