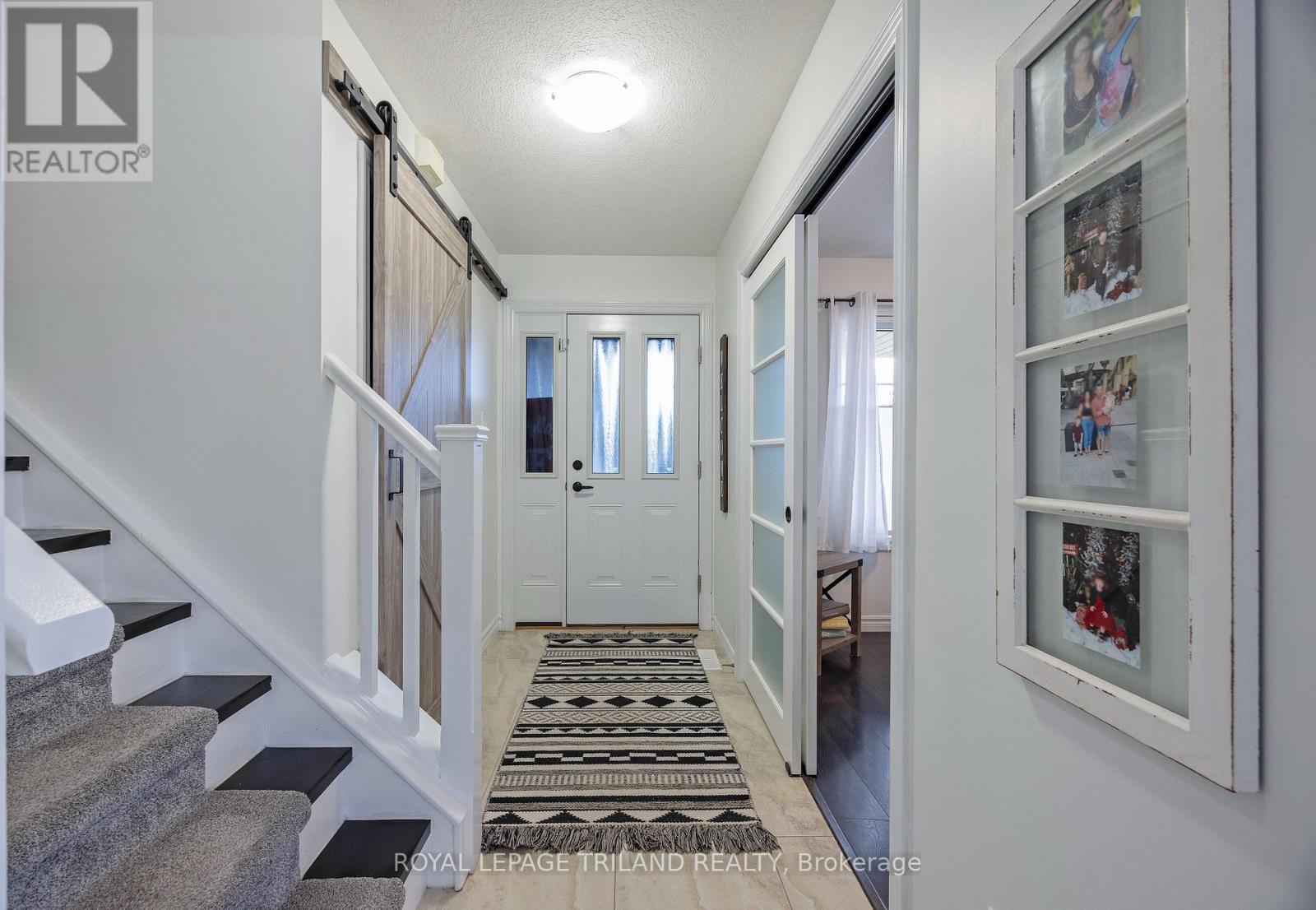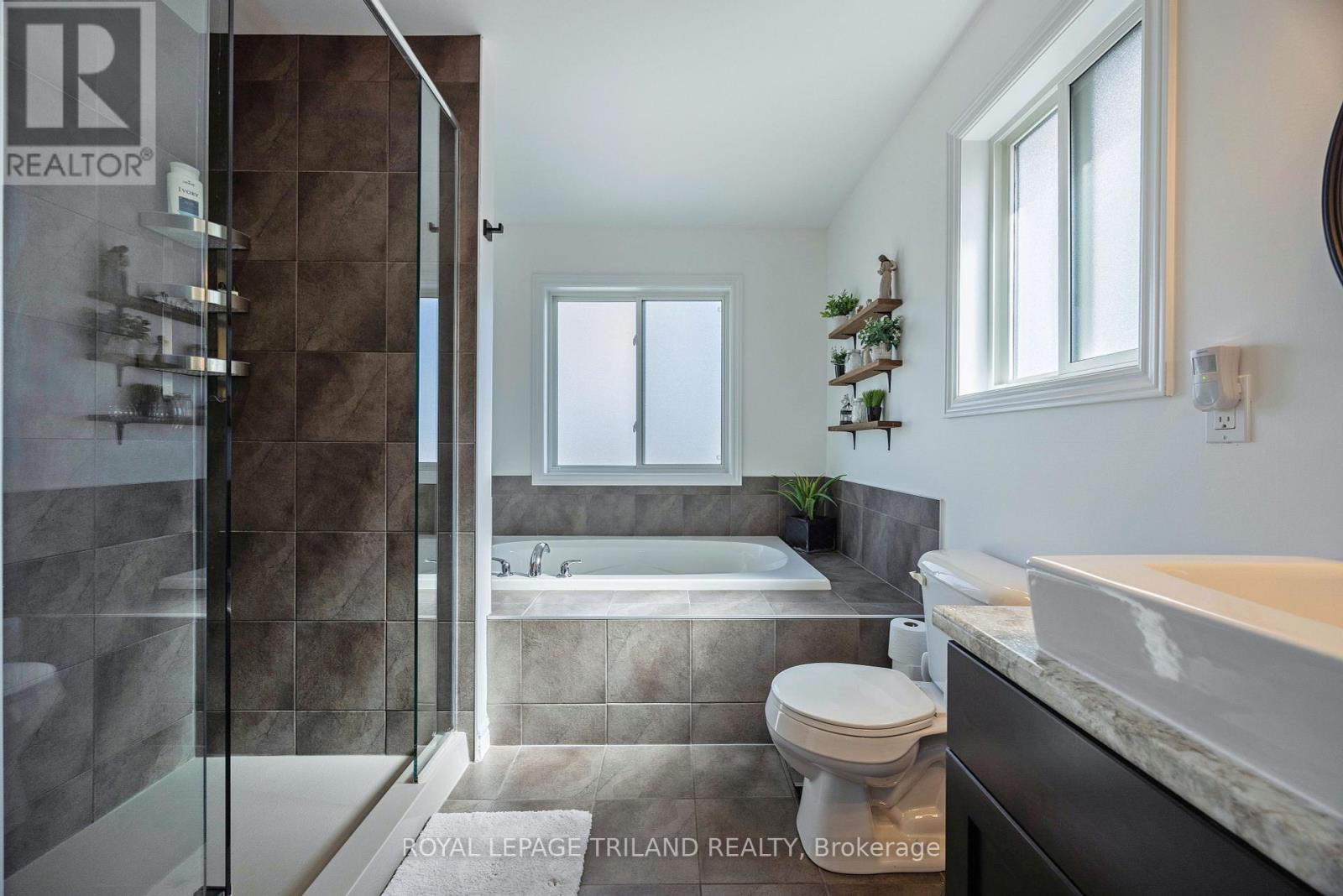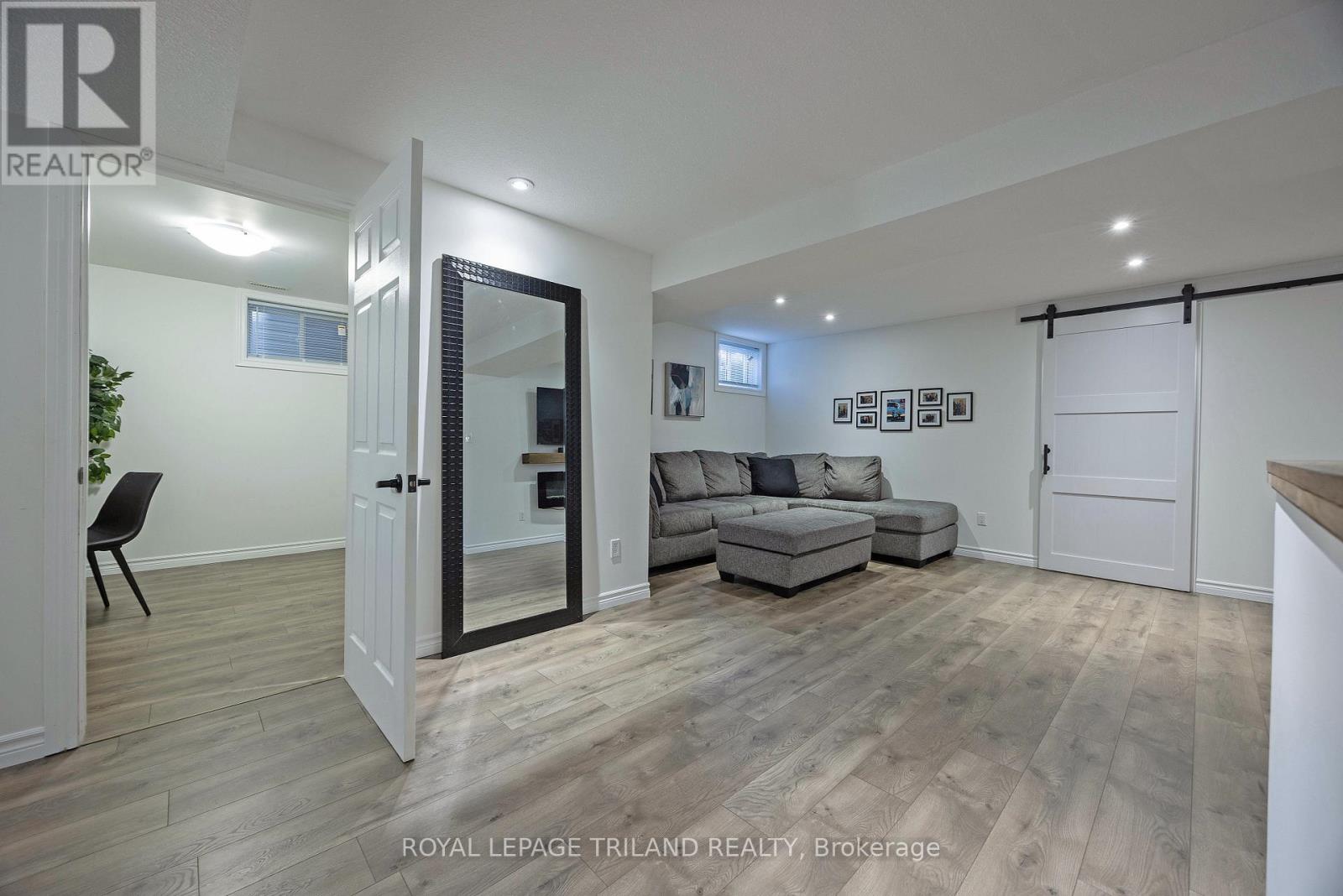







































23 Westlake Drive St. Thomas, ON
PROPERTY INFO
Welcome to 23 Westlake Drive! This stunning home was built by Don West Custom Homes in 2013, sits on a spacious corner lot and offers over 2,500 sq. ft. of finished living space. This home has been thoughtfully updated and is move-in ready! Step onto the charming covered front porch and into the welcoming foyer with a handy coat closet. To your left, there's a bright office space that could double as a cozy reading nook or even a 5th bedroom. The open-concept dining room and kitchen create a perfect flow for everyday living or entertaining guests. The kitchen, updated in 2022, boasts stunning white quartz countertops that add a touch of modern elegance. The large living room is a showstopper, with cathedral ceilings, a gorgeous feature wall, and hookups for a gas fireplace. Off the kitchen, you'll find a mudroom with main-floor laundry and a stylish 2-piece powder room, also updated in 2022. Upstairs, you'll discover two generously sized bedrooms with laminate flooring (2015) and a 4-piece bathroom. The primary bedroom is a peaceful retreat with vaulted ceilings, a walk-in closet, and a luxurious 5-piece ensuite that features a tiled shower and a separate soaker tub.The lower level, newly renovated in 2023, offers even more space with a 4th bedroom, a 2-piece powder room, a family room, an exercise room, and plenty of storage. The exterior of the home is equally impressive, with a saltwater pool (2016) complete with a gas heater. Surrounding the pool, you'll find new composite decking (2023), a gazebo, updated landscaping, privacy walls (2023), and a sleek glass pool deck railing installed in 2024. The home has been upgraded to 200 amp service and a hot tub pad was installed in 2023. This home is loaded with upgrades and ready for its next lucky owner! Don't miss out - schedule your showing today and make 23 Westlake Drive your new home! (id:4555)
PROPERTY SPECS
Listing ID X9400177
Address 23 WESTLAKE DRIVE
City St. Thomas, ON
Price $839,900
Bed / Bath 4 / 2 Full, 2 Half
Construction Brick, Vinyl siding
Land Size 49.3 x 117 FT ; 96.18x24.36x37.85x117.67x45.30
Type House
Status For sale
EXTENDED FEATURES
Appliances Dishwasher, Dryer, Microwave, Refrigerator, Stove, Washer, Water HeaterBasement FullBasement Development FinishedParking 6Ownership FreeholdStructure Deck, Porch, ShedBuilding Amenities Fireplace(s)Construction Status Insulation upgradedCooling Central air conditioningFoundation Poured ConcreteHeating Forced airHeating Fuel Natural gasUtility Water Municipal water Date Listed 2024-10-17 20:01:19Days on Market 39Parking 6REQUEST MORE INFORMATION
LISTING OFFICE:
Royal Lepage Triland Realty, Alicia Atterbury

