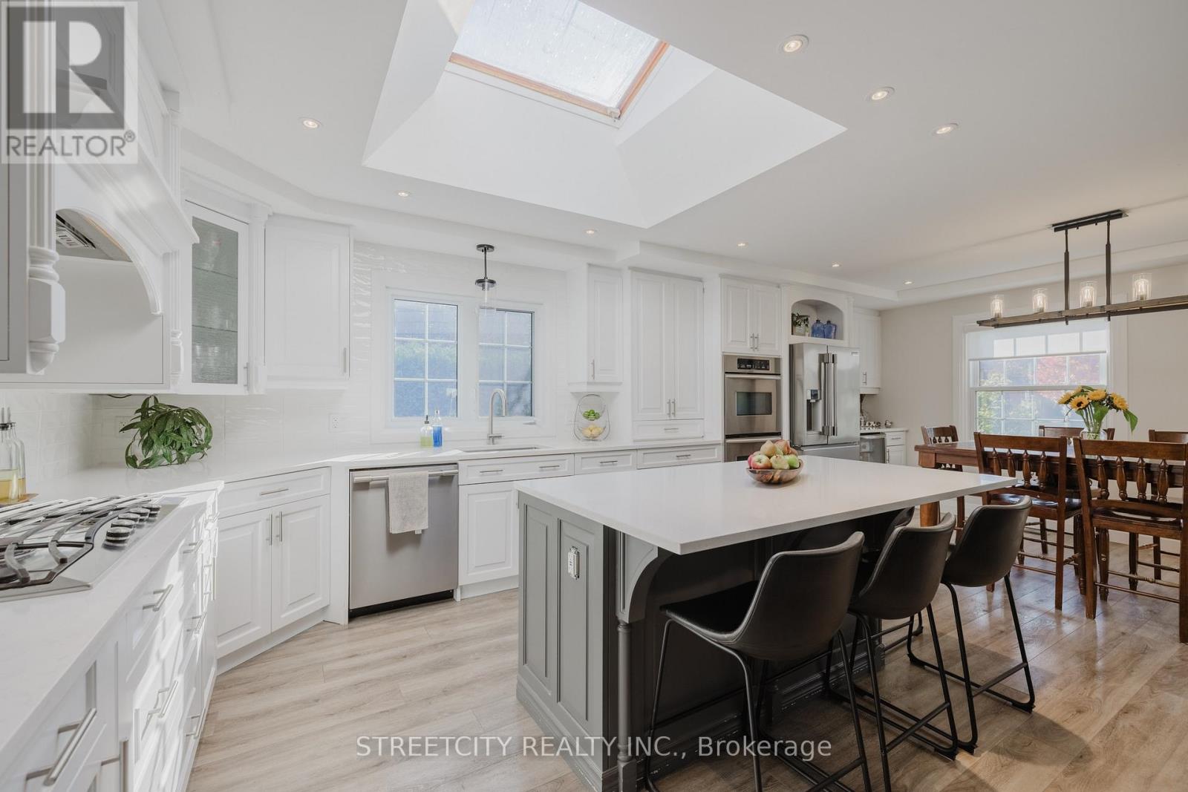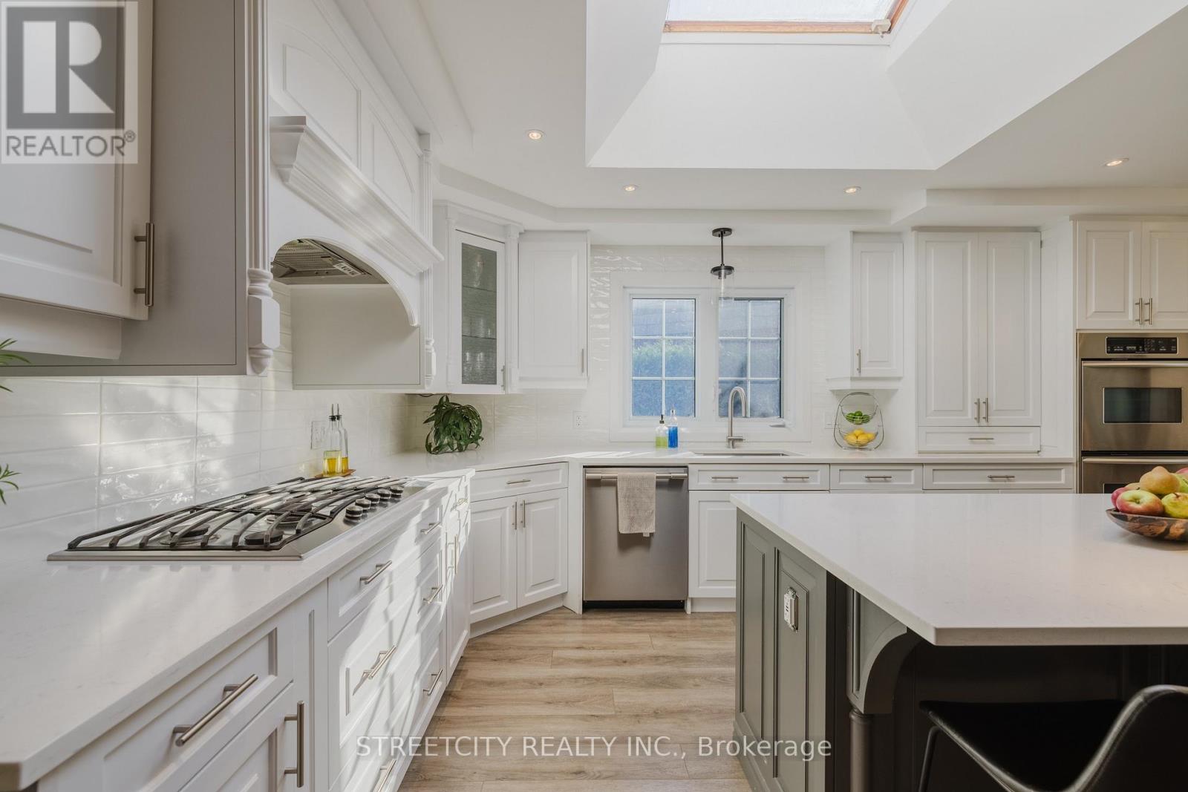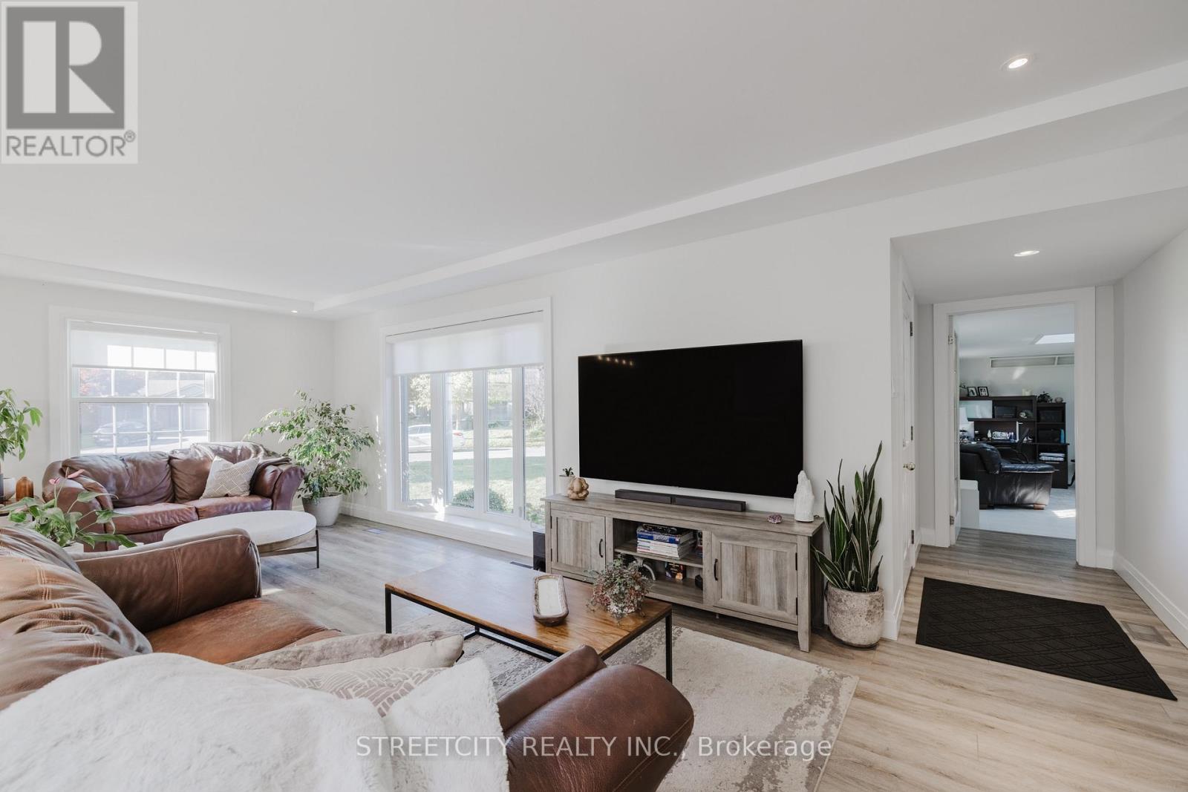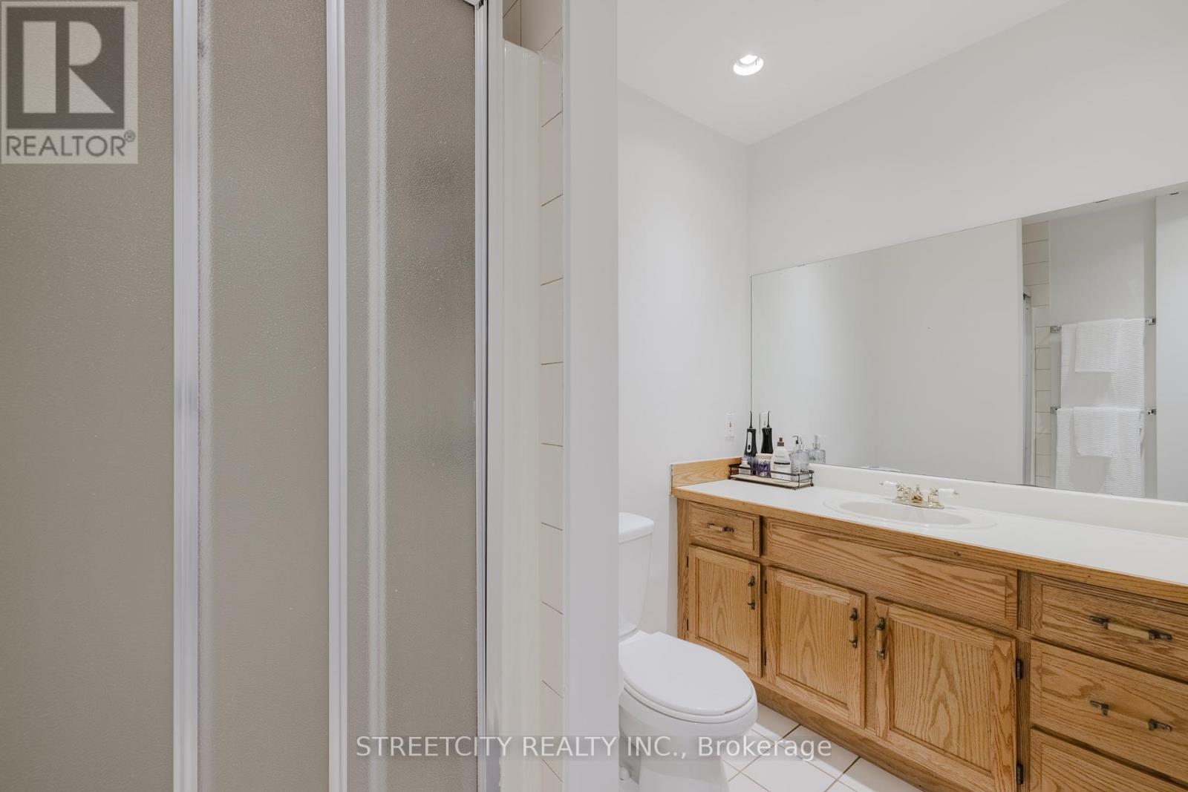







































37 Chateau Court London, ON
PROPERTY INFO
Nestled in a picturesque cul-de-sac, this 4-level side split is a true gem. Situated in a sought-after Byron neighborhood, this home is surrounded by a friendly community near excellent schools & amenities - an ideal choice for families. With 3+1 bedrooms & 2 full baths, this spacious home offers plenty of room for both relaxation & entertaining. As you step inside, you're greeted by a bright & inviting atmosphere, thanks to the fully renovated kitchen w/ a skylight. Imagine hosting gatherings in this stunning space, where culinary creations come to life amidst a stylish & functional design including quartz countertops, custom cabinetry, a double oven, & a beverage station. The open-concept layout creates a perfect flow for entertaining guests or enjoying family time. Beyond the kitchen, is an additional versatile room w/ a skylight that can be transformed & customized into a space reflecting your needs, such as an office, gym, music room, or kids' playroom. The upper level features 3 bedrooms w/ a 5pc cheater ensuite. The 3rd level presents an inviting space that offers its own bedroom, bathroom, & family room w/ a wood-burning fireplace that has a separate entrance to the backyard. This setup is ideal for a teenage retreat or hosting guests. The lower level of the home is the ultimate entertainment area, equipped w/ a pool table, dart board, & bar (all included) - perfect for hosting lively game nights. Step outside & you'll find a stunning private backyard paradise. With a large pool, a pergola w/ Wisteria, an outdoor fireplace, & a shed, this outdoor space is perfect for summer gatherings, barbecues, & quiet evenings under the stars. Upgrades: most rooms painted, upper hallway LVP floor, fence, pool safety cover (all '24), kitchen, main level LVP floor, pot lights, main floor remote blinds, breaker panel (all '22), pool suction cleaner ('18), pool heater ('18), pool liner ('16), roof & eavestroughs ('15). (id:4555)
PROPERTY SPECS
Listing ID X9419635
Address 37 CHATEAU COURT
City London, ON
Price $779,900
Bed / Bath 4 / 2 Full
Construction Brick, Vinyl siding
Land Size 65 x 100.26 FT ; 65.17ft. x 80.2ft. x 127.29ft. x100.26ft
Type House
Status For sale
EXTENDED FEATURES
Appliances Dryer, Freezer, Microwave, Oven, Range, Refrigerator, Stove, Washer, Water HeaterBasement N/ABasement Development FinishedParking 5Amenities Nearby Park, Place of Worship, Public Transit, SchoolsEquipment Water HeaterFeatures Cul-de-sac, Irregular lot sizeOwnership FreeholdRental Equipment Water HeaterStructure Patio(s), ShedBuilding Amenities Fireplace(s)Construction Style Split Level SidesplitCooling Central air conditioningFoundation Poured ConcreteHeating Forced airHeating Fuel Natural gasUtility Water Municipal water Date Listed 2024-10-21 22:00:59Days on Market 1Parking 5REQUEST MORE INFORMATION
LISTING OFFICE:
Streetcity Realty Inc., Jenna Sands

