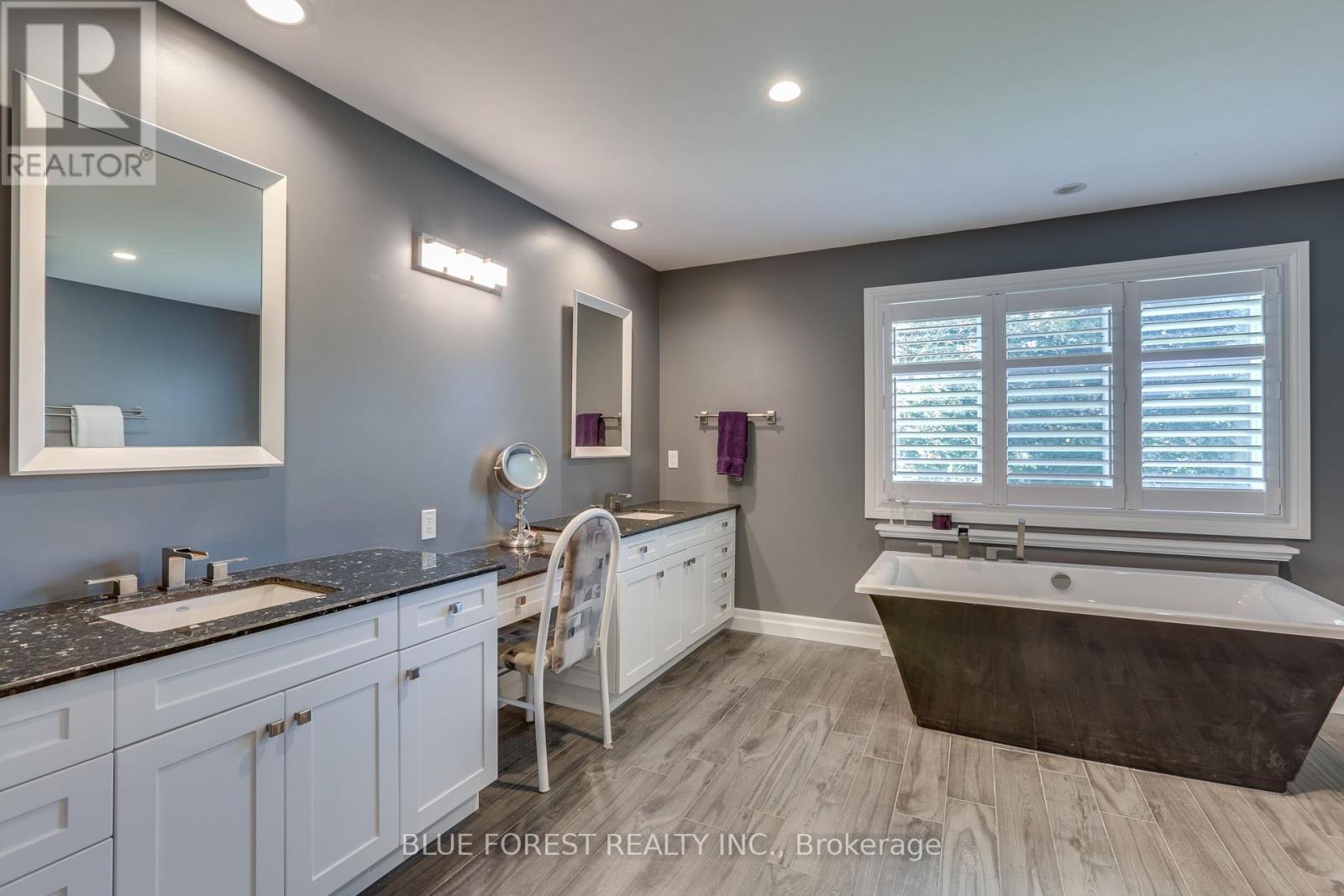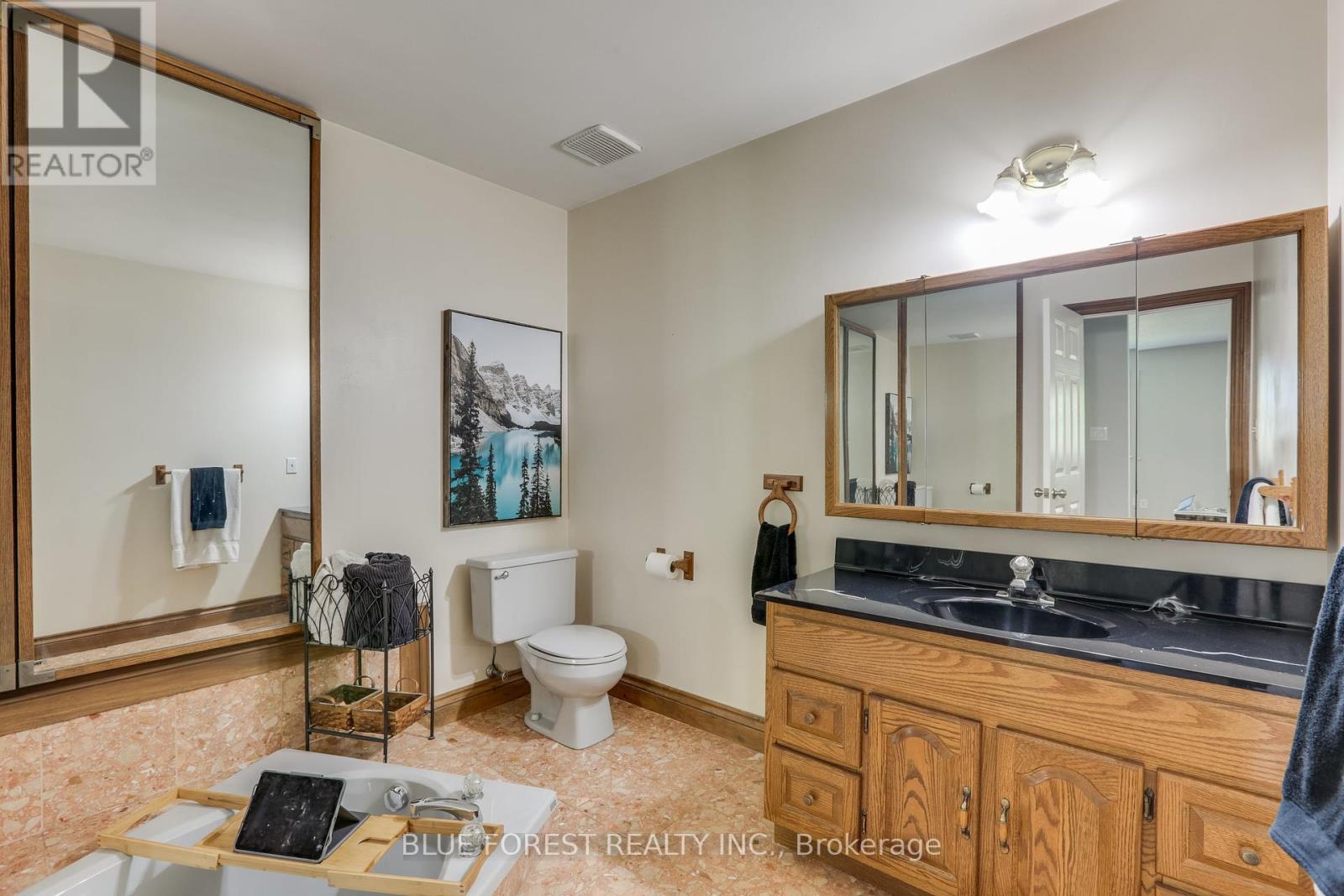





































28 Golf Drive Thames Centre (Nilestown), ON
PROPERTY INFO
Welcome to this stunning two-storey home, perfectly situated on a 0.88 acre lot, backing onto peaceful farmland. Upon entering, you are greeted by a grand curved oak staircase, leading you to the upper level where you'll find an oversized primary bedroom complete with two large walk-in closets and a luxurious ensuite. A bonus room also boasts two closets and a private ensuite, while two additional spacious bedrooms share a well-appointed 3-piece bathroom. The upper level boasts new flooring and fresh paint throughout, including a massive updated laundry room for added convenience. The main floor offers a welcoming and expansive family room, featuring a wood stove to cozy up on colder evenings, as well as a bar area perfect for entertaining. Down the hall, a large walk-in pantry and a two-piece bath provide additional storage and functionality. The spacious kitchen is beautifully updated with granite countertops and flows seamlessly into the dining room, which offers a fireplace and access to a gorgeous covered deck with views of pastureland. This home also features a large two-car attached garage and a separate 30x40 workshop, making it an ideal space for running a small business from home. Don't miss out on this fantastic home! (id:4555)
PROPERTY SPECS
Listing ID X9453856
Address 28 GOLF DRIVE
City Thames Centre (Nilestown), ON
Price $1,249,000
Bed / Bath 3 / 3 Full, 1 Half
Construction Stone, Vinyl siding
Land Size 212.8 x 189.1 FT
Type House
Status For sale
EXTENDED FEATURES
Appliances Central Vacuum, Dishwasher, Dryer, Microwave, Refrigerator, Stove, Washer, Water Heater, Water softener, Window CoveringsParking 17Amenities Nearby Hospital, SchoolsCommunity Features Community Centre, School BusEquipment NoneFeatures Cul-de-sac, Flat siteOwnership FreeholdRental Equipment NoneStructure Deck, Patio(s), WorkshopBuilding Amenities Fireplace(s)Cooling Central air conditioningFire Protection Smoke DetectorsFoundation SlabHeating Forced airHeating Fuel Natural gas Date Listed 2024-10-22 04:00:53Days on Market 90Parking 17REQUEST MORE INFORMATION
LISTING OFFICE:
Blue Forest Realty Inc., Kaela Carter

