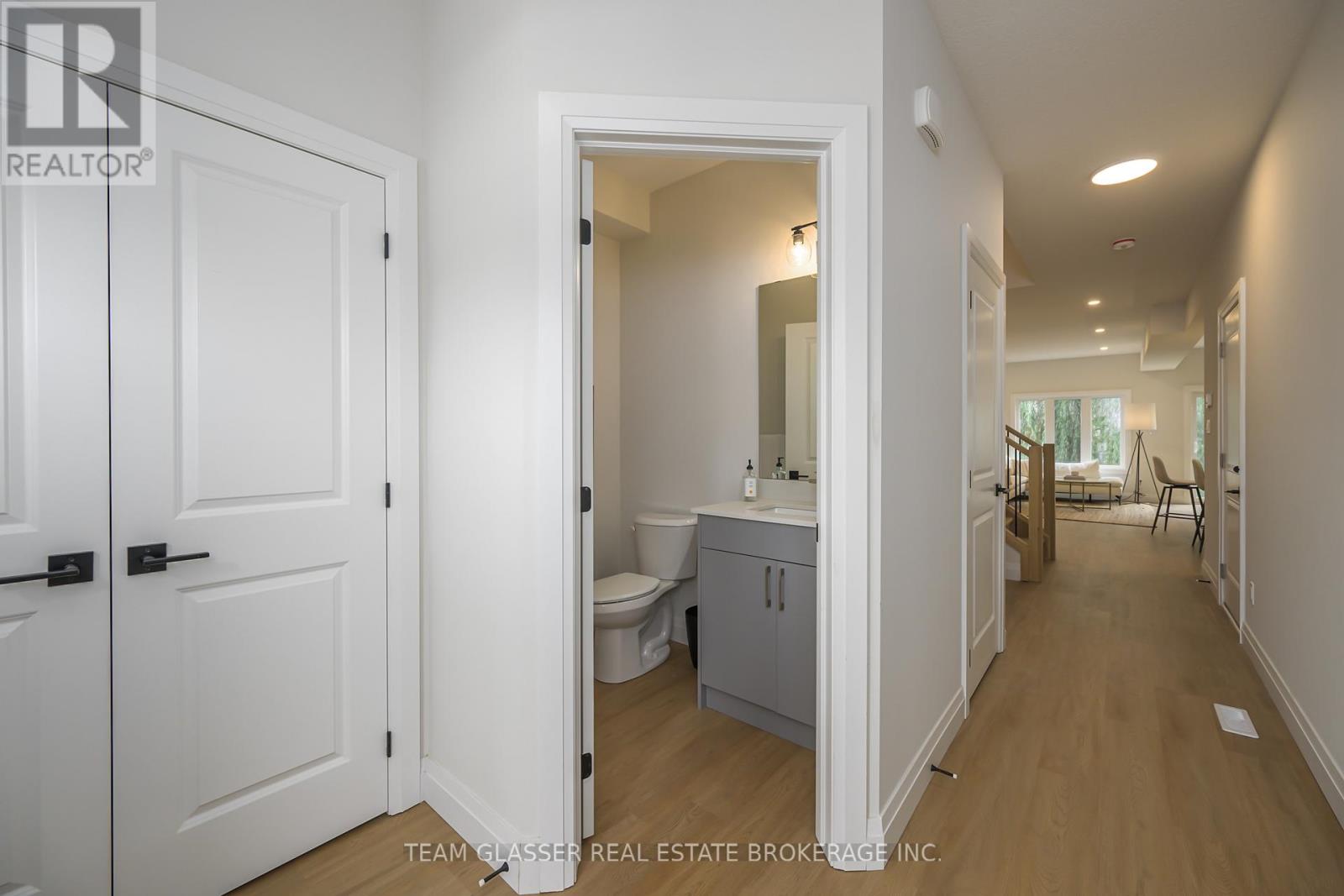
































Lot#8 - 1523 Chickadee Trail London, ON
PROPERTY INFO
NO FEES! Under Construction for March 2025 closing-. FREEHOLD Townhomes by Magnus Homes are 1750 sq ft of bright open-concept living in Old Victoria Ph II. **PHOTOS ARE FROM COMPLETED UNIT***. This open concept design is great with light-filled Great Room open to the kitchen area with an island with Quartz bar top , Designer cabinetry in kitchen and bathrooms.Dining area has sliding doors to the 10x10 deck and yard with back fence. The main floor has 9 ft ceilings and choice of warm wood light colour luxury vinyl plank floors or Cool Grey colour. The Second floor is 8 ft ceilings & NO carpet (vinyl) 3 bedrooms & Laundry. The primary has all you need with a walk-in closet and Beautiful ensuite with Quartz tops, Glass & tiled shower and ceramic floors. All 2 1/2 Bathrooms have beautiful ceramic tile floors & Quartz. Plenty of space in the lower-finish as your own (roughed-in 3-4pc).Private driveway, Single car garage. . Parking for 2 cars. The backyards back on original homes on Hamilton rd -deep lots Check out the floor plans, Magnus Homes builds a great homes where Quality comes standard. Purchase with 10% deposit down (in parts) total deposit required and builders APS form sent for all offers. Note: Listing Salesperson is related to the Seller. Tax is estimate. (id:4555)
PROPERTY SPECS
Listing ID X9461769
Address LOT#8 - 1523 CHICKADEE TRAIL
City London, ON
Price $650,000
Bed / Bath 3 / 2 Full, 1 Half
Construction Stone, Vinyl siding
Flooring Vinyl
Land Size 22 x 92 FT
Type Row / Townhouse
Status For sale
EXTENDED FEATURES
Appliances Garage door opener, Garage door opener remote(s)Basement FullBasement Development UnfinishedParking 2Amenities Nearby Public TransitCommunity Features School BusFeatures Flat site, WaterwayOwnership FreeholdCooling Central air conditioning, Ventilation systemFoundation Poured ConcreteHeating Forced airHeating Fuel Natural gasUtility Water Municipal water Date Listed 2024-10-22 06:00:37Days on Market 88Parking 2REQUEST MORE INFORMATION
LISTING OFFICE:
Team Glasser Real Estate Brokerage Inc., Christine Crncich

