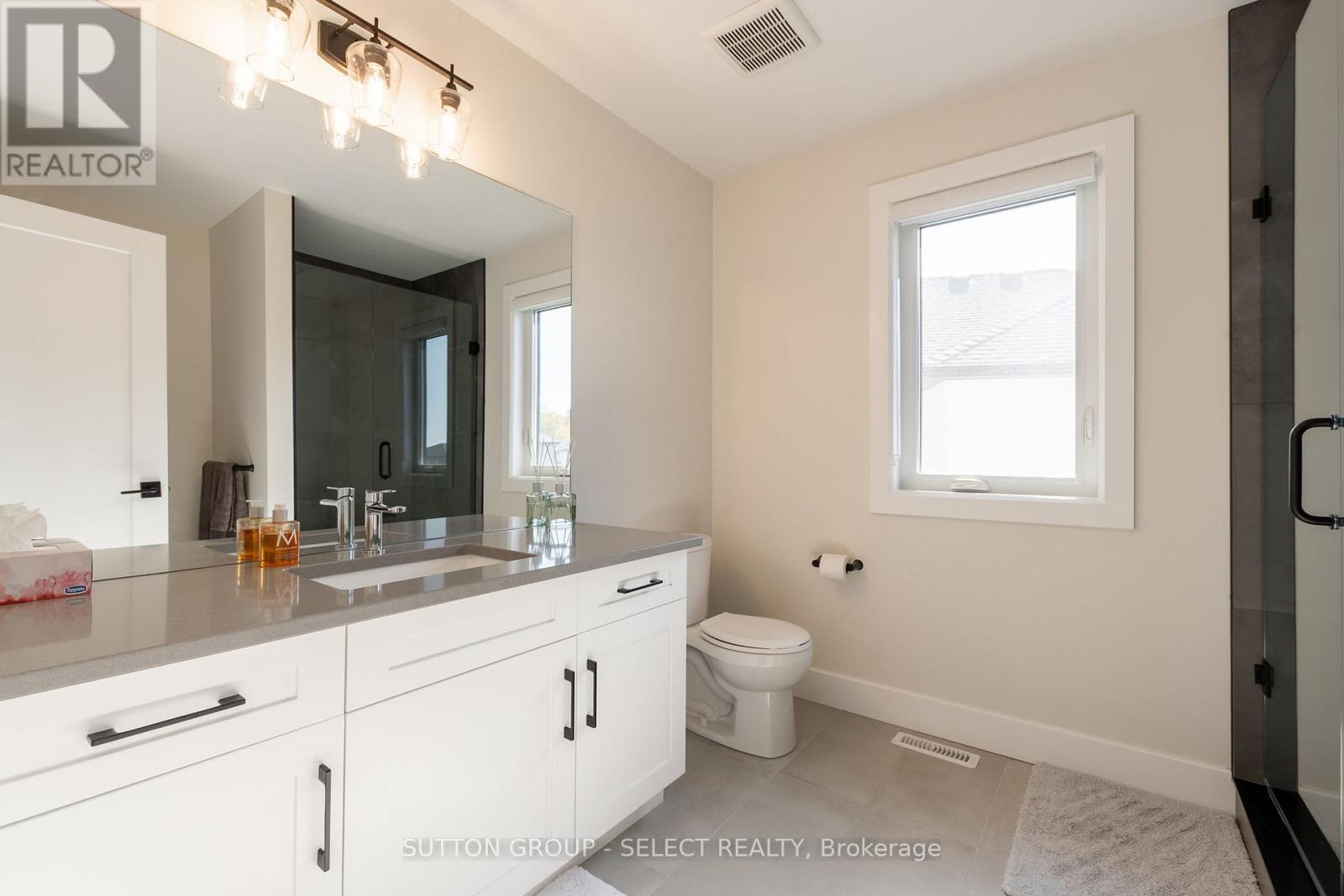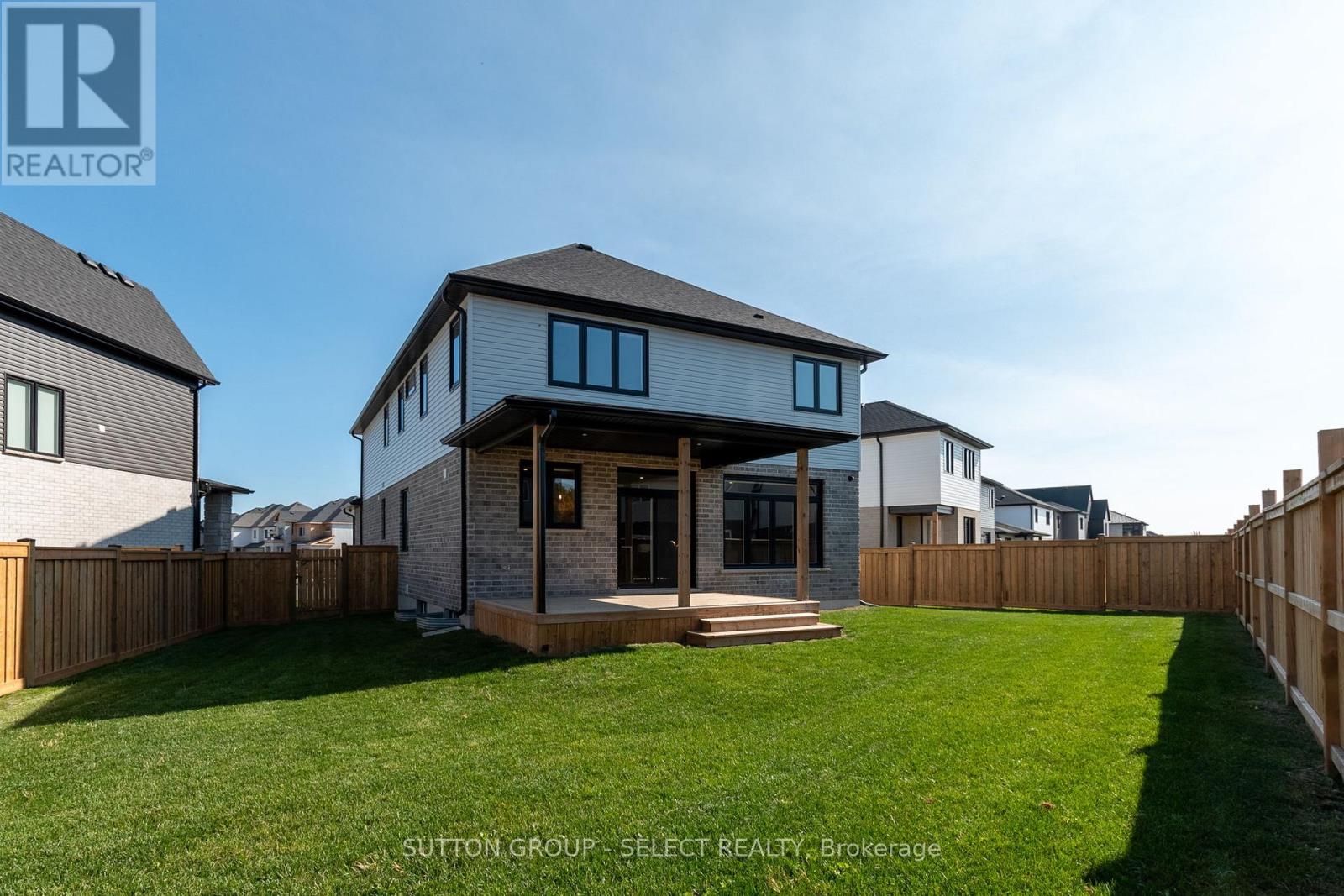







































1600 Medway Park Drive London, ON
PROPERTY INFO
Welcome to this stunning 2,818 square feet family home located on a pie shaped lot in one of London's most desirable Northwest neighbourhoods. The front foyer is expansive with a large closet and views of the open concept floor plan. The dining room feels luxurious with its wall treatments and could easily be used as a home office. The home opens as you make your way to the custom chefs kitchen complete with countertop backsplash, gas stove, stainless steel appliance package, premium quartz counter tops, large island with bar seating, plenty of kitchen storage and sliding door access to the backyard. Overlooking it all is the spacious great room offering plenty of natural light, wall treatments and a gas insert fireplace highlighted by an accent wall. Leading up to the second level you will be struck by the custom-built red oak staircase. The impressive Primary bedroom suite includes wall treatments, a large walk-in closet complete with built-in storage as well as the luxurious 5-piece ensuite bathroom boasting a stand-alone soaker tub, double vanity with quartz counter, tiled shower with glass door and large oversized mirror. The second bedroom is large and has 2 closets, the remaining two bedrooms each have ensuite bathrooms and walk-in closets. A convenient laundry room and multiple closets complete the upper level. The backyard is highlighted by the covered back deck area and the fully fenced yard perfect for families and entertaining. Additional upgrades in the home include an oversized garage that fits a full-sized pick-up truck, built-in 5.1 speaker system, hide-a-hose central vac system, extensive trim and carpentry work throughout the home and video camera security. This home will not be on the market long. Book your private showing today! (id:4555)
PROPERTY SPECS
Listing ID X9505515
Address 1600 MEDWAY PARK DRIVE
City London, ON
Price $1,249,000
Bed / Bath 4 / 3 Full, 1 Half
Construction Brick, Vinyl siding
Land Size 30.8 x 98 FT
Type House
Status For sale
EXTENDED FEATURES
Appliances Dishwasher, Dryer, Refrigerator, Stove, WasherBasement N/ABasement Development UnfinishedParking 6Amenities Nearby Park, Public Transit, SchoolsCommunity Features School BusOwnership FreeholdCooling Central air conditioningFoundation Poured ConcreteHeating Forced airHeating Fuel Natural gasUtility Water Municipal water Date Listed 2024-10-22 20:01:41Days on Market 87Parking 6REQUEST MORE INFORMATION
LISTING OFFICE:
Sutton Group Select Realty, Ashley Winder

