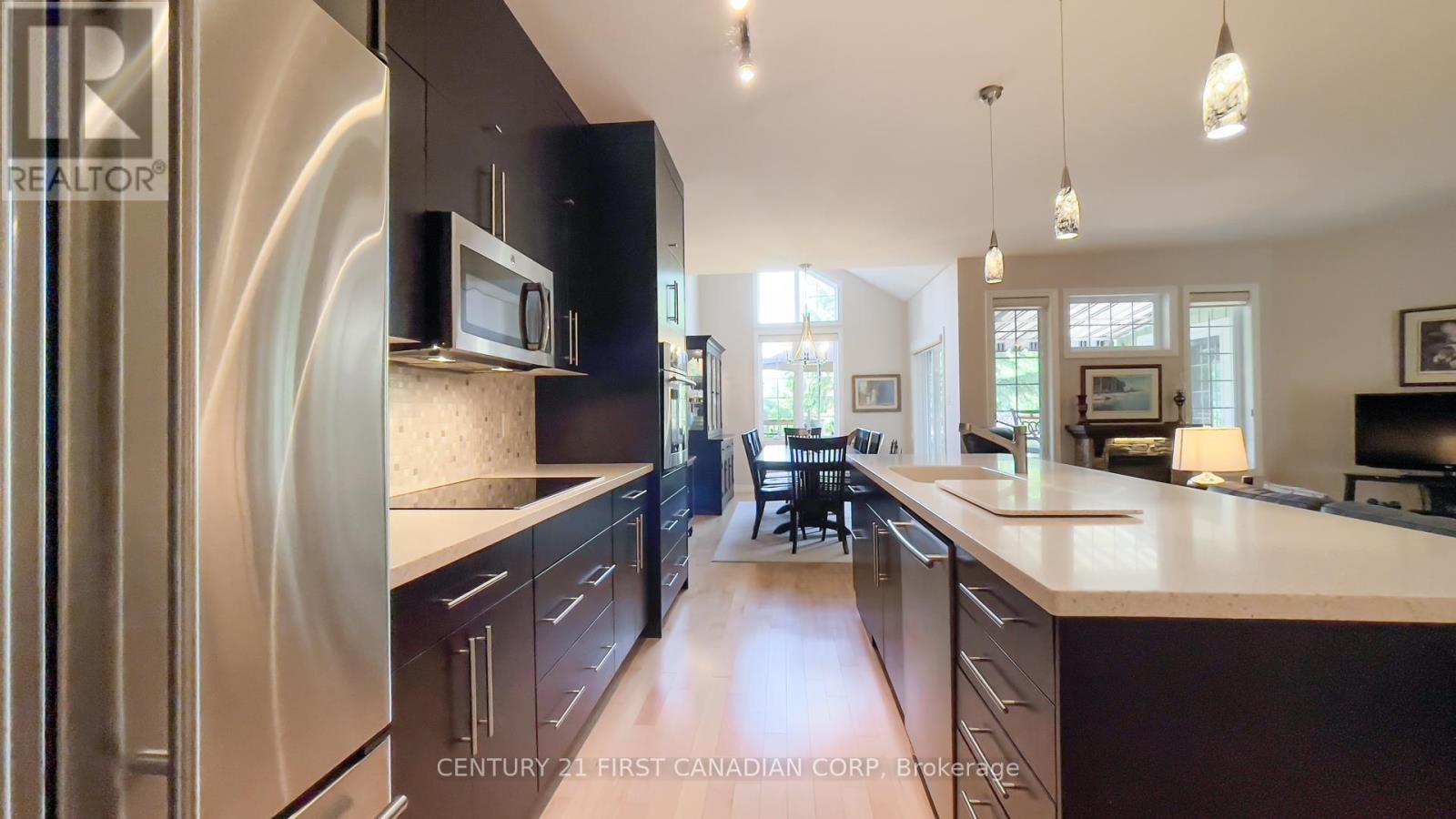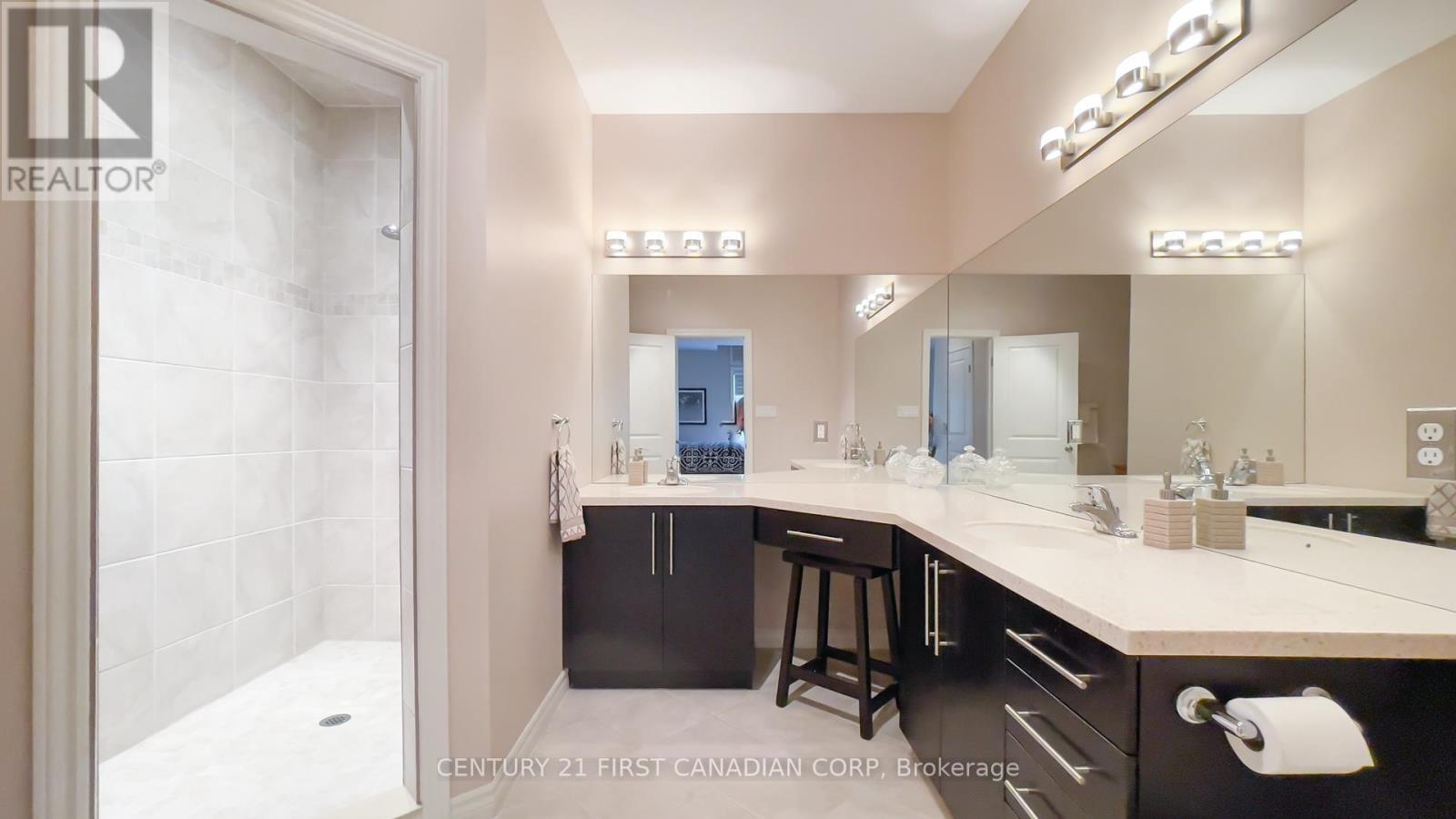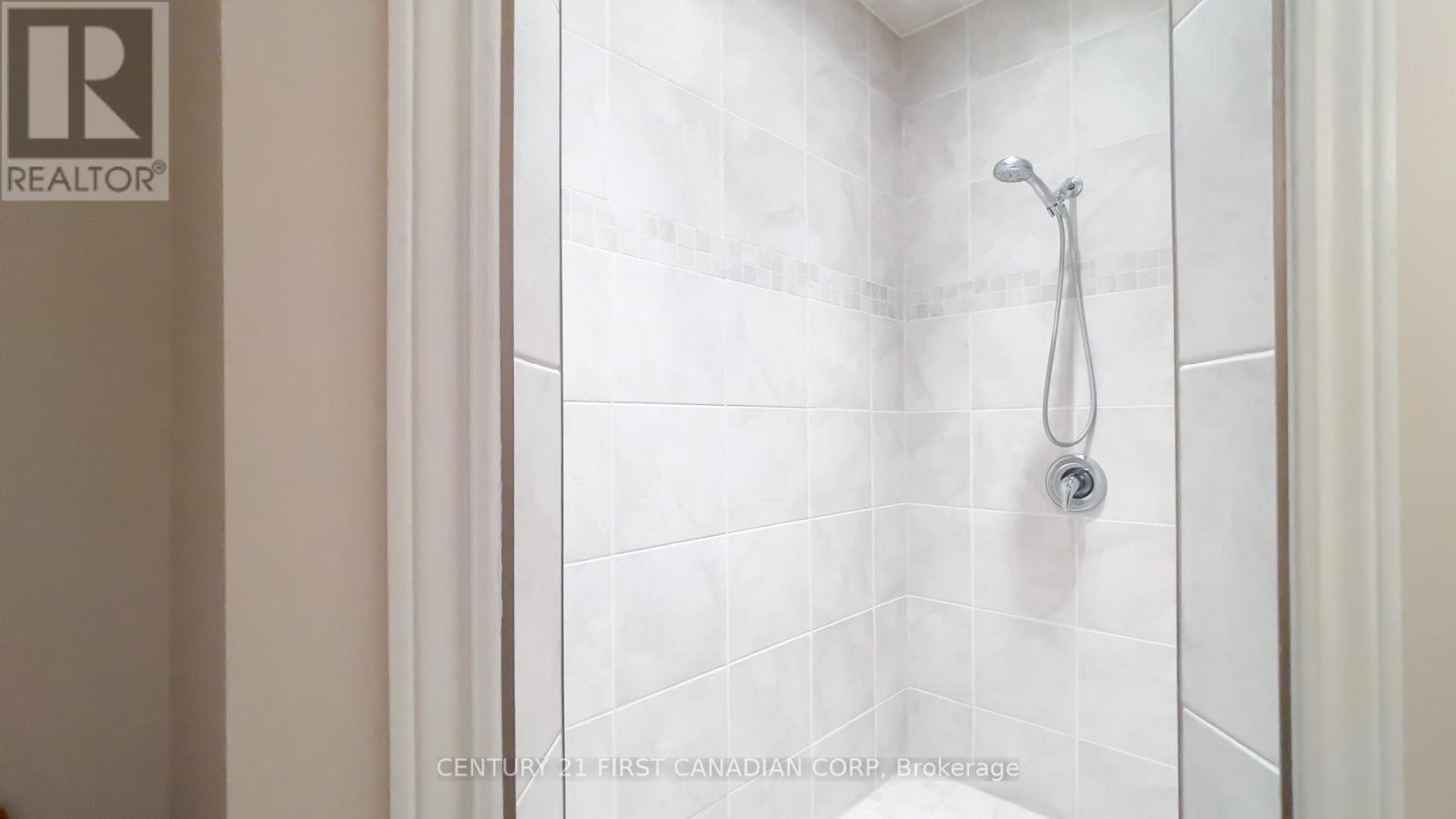







































5 Oakwood Links Lane Lambton Shores (Grand Bend), ON
PROPERTY INFO
Looking for a more peaceful way of life? Welcome Home to 5 Oakwood Links Lane! Showcasing over 2800sqft of luxurious living, this townhome backing onto the Fairway of beautiful Oakwood Inn Golf Course & Resort has been impeccably maintained and upgraded throughout. A picturesque covered front porch welcomes you into the large front foyer that flows effortlessly into the open concept main floor with an abundance of windows, allowing natural light to flood in. Spacious living room with maple hardwood floors, custom Hunter Douglas window coverings and a contemporary kitchen featuring high-end Jenn Air stainless steel appliances, Meganite countertops, Marvel Beverage Centre and AYA Black Oak Custom Cabinetry, with oversized island and dining area displaying stunning vaulted ceiling detail with direct access to the oversized deck with awning, mature trees and a serene backdrop. The well-sized primary suite features a walk-in closet, 4pc spa-like ensuite bathroom with heated floors, walk-in shower and double sinks and patio doors to the sprawling back deck. An additional bedroom & 2pc bathroom and mudroom/laundry area complete the main floor. The finished lower level is complete with a welcoming family room, wall mounted gas fireplace-perfect for a cozy movie and games night and an additional two large bedrooms and 3pc bathroom with jacuzzi tub and heated floors. Additional features include a double car garage with inside entry, deep driveway and tasteful, professionally completed low-maintenance landscaping. This community is very well-kept and ideally located just steps from the shores of Lake Huron and all of the incredible amenities Grand Bend has to offer. This home must be seen to be truly appreciated! Full List of Upgrades & Floor Plan Available. (id:4555)
PROPERTY SPECS
Listing ID X9505815
Address 5 OAKWOOD LINKS LANE
City Lambton Shores (Grand Bend), ON
Price $699,900
Bed / Bath 4 / 2 Full, 1 Half
Style Bungalow
Construction Stone, Wood
Type Row / Townhouse
Status For sale
EXTENDED FEATURES
Appliances Dishwasher, Dryer, Garage door opener, Garage door opener remote(s), Microwave, Oven - Built-In, Range, Refrigerator, Stove, Water HeaterBasement N/ABasement Development FinishedParking 4Amenities Nearby BeachCommunity Features Pet RestrictionsFeatures Balcony, Cul-de-sacMaintenance Fee Common Area Maintenance, Insurance, ParkingOwnership Condominium/StrataStructure Deck, PorchBuilding Amenities Fireplace(s)Cooling Central air conditioningFoundation Poured ConcreteHeating Forced airHeating Fuel Natural gas Date Listed 2024-10-22 20:01:52Days on Market 34Parking 4REQUEST MORE INFORMATION
LISTING OFFICE:
Century First Canadian Corp, Paige Mccann

