





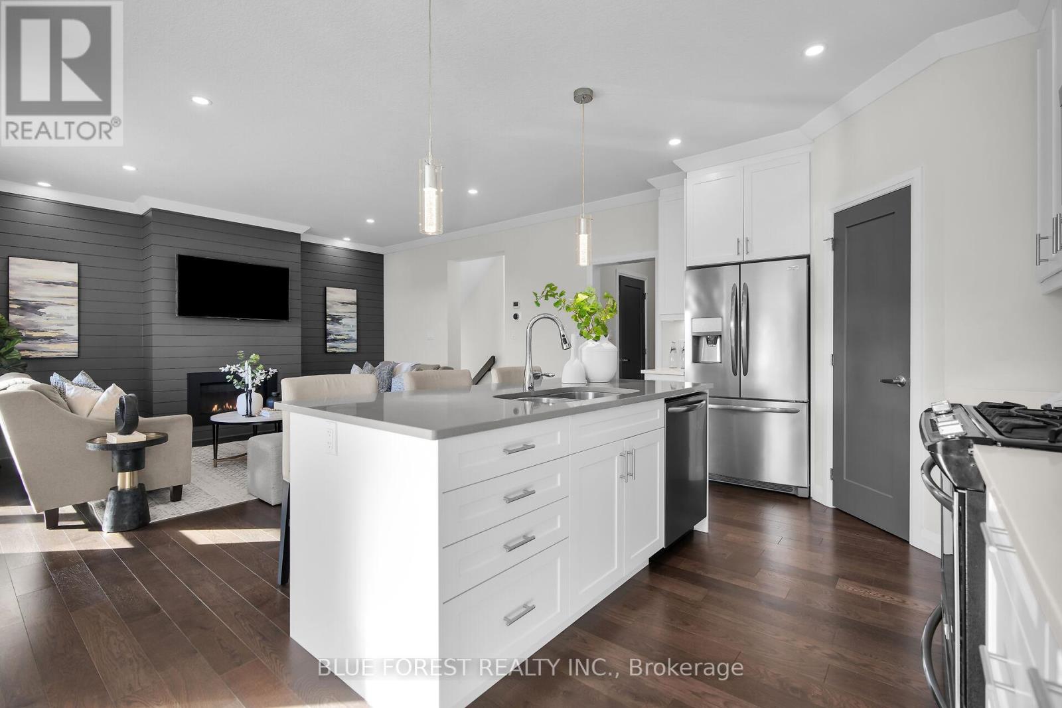






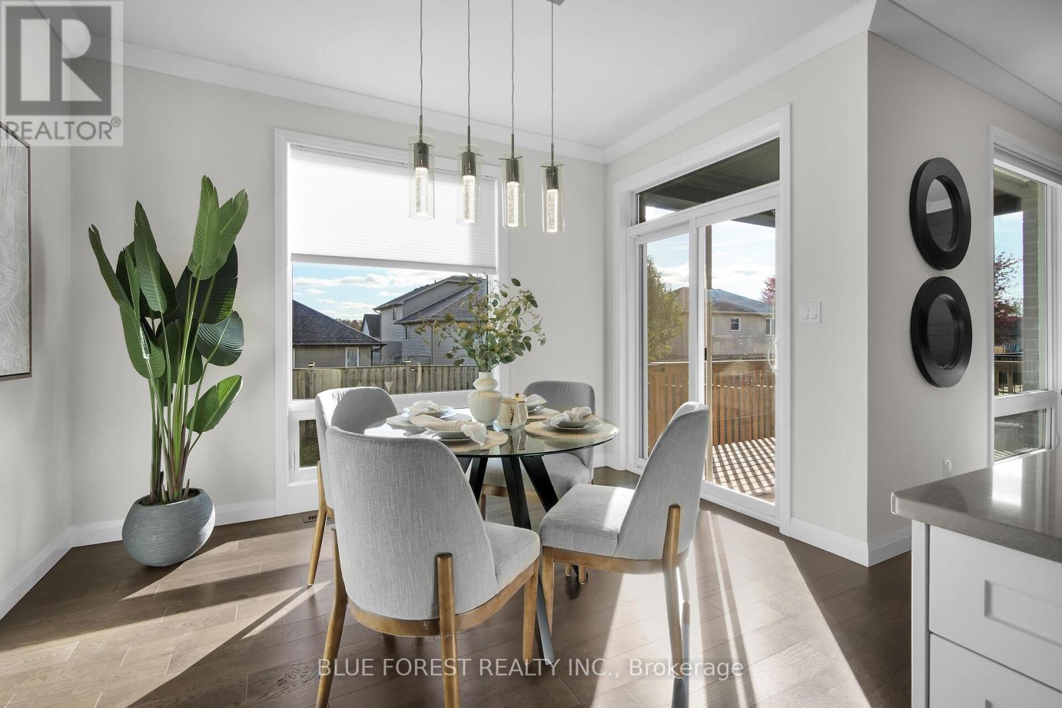
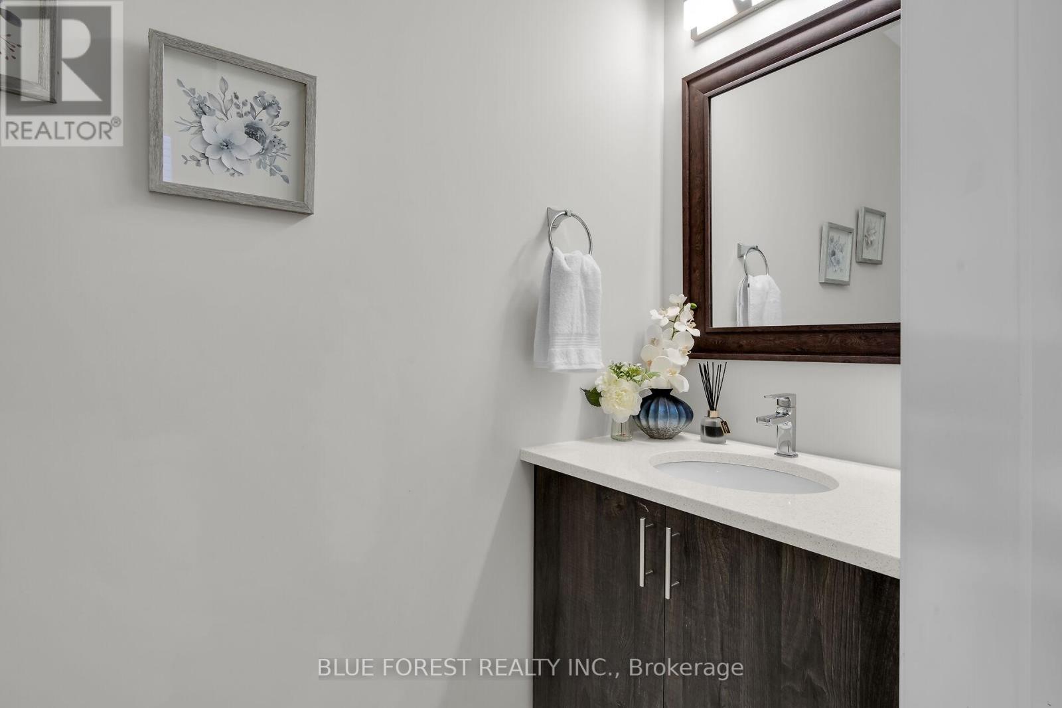
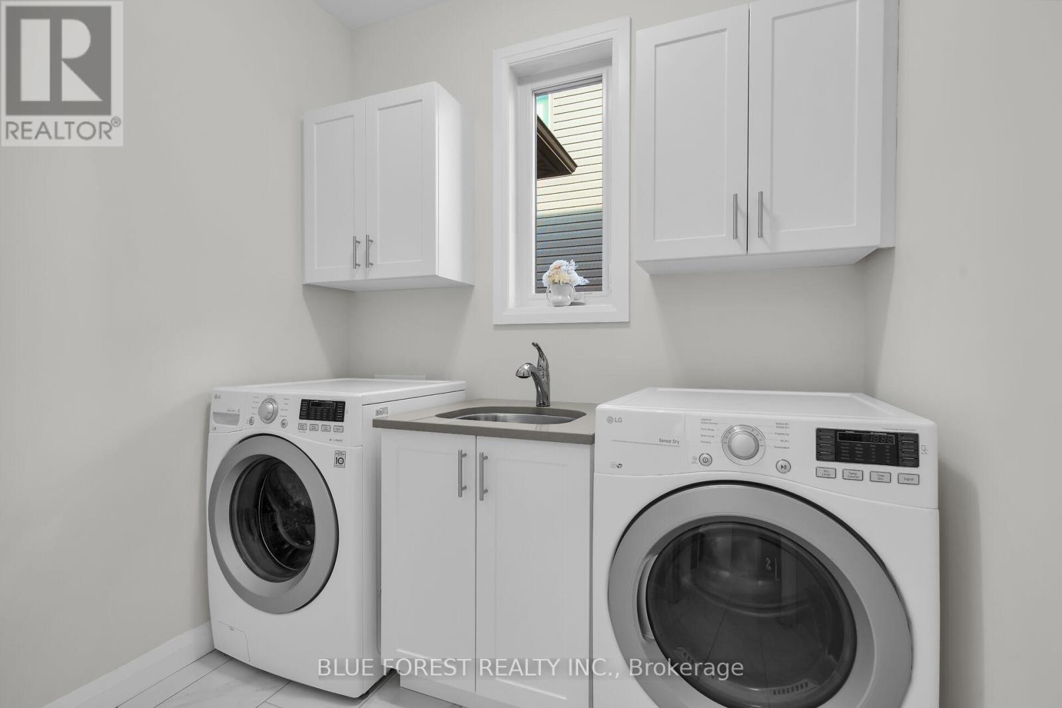

















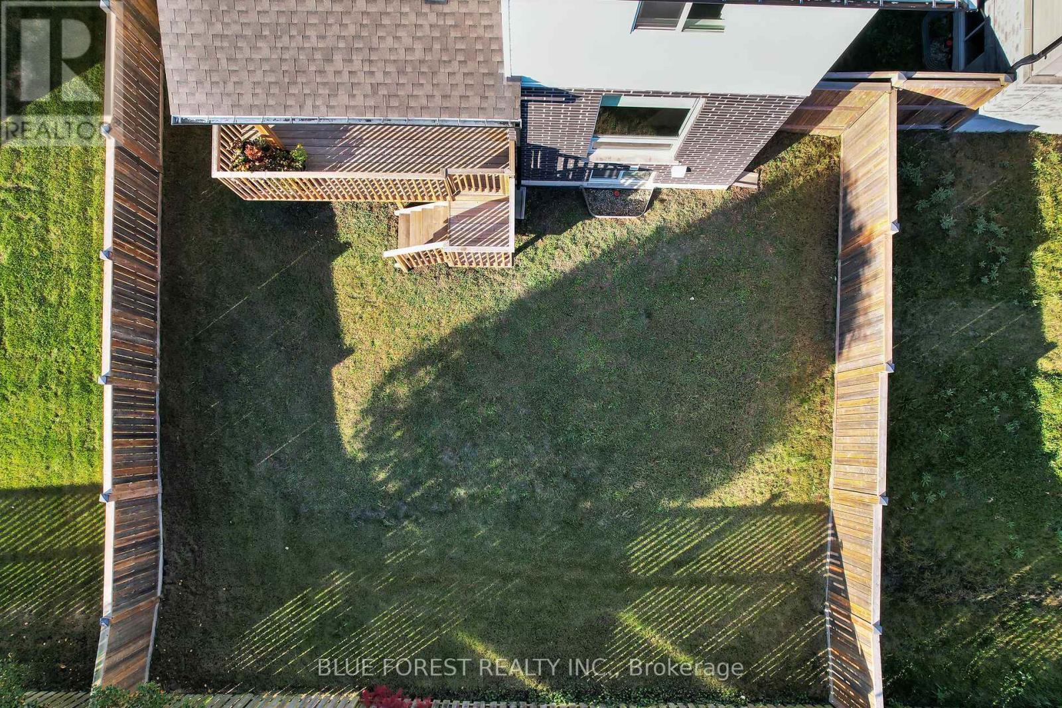




6 Connor Avenue Strathroy-Caradoc (NE), ON
PROPERTY INFO
Welcome to your dream home! This stunning 3 + 1 bedroom, 3.5 bathroom residence is perfectly situated on a spacious lot in the heart of Strathroy. With its modern conveniences and family-oriented community, this home is an ideal place to raise your loved ones.As you step inside, youll be greeted by an inviting open-concept layout that seamlessly blends the living, dining, and kitchen areas. The heart of the home features beautiful quartz countertops and large windows that flood the space with natural light. All appliances are included, making your move a breeze. The main level also hosts a conveniently located laundry room, ensuring ultimate functionality for your busy lifestyle.Venture to the second level, where you'll find three generously sized bedrooms, each offering ample closet space. The master suite is a true retreat, boasting two spacious walk-in closets and a luxurious 5-piece ensuite complete with a relaxing soaker tub perfect for unwinding after a long day.The fully finished basement adds even more versatility to this home, featuring an additional bedroom and a full bathroom, perfect for guests or a home office.Step outside onto your private deck, where you can enjoy the tranquility of your fully fenced backyard an ideal space for children to play or for hosting summer gatherings.Living in Strathroy means enjoying access to excellent amenities, including the Strathroy Middlesex General Hospital, an array of parks, diverse restaurants, and local shops. Plus, youll never have to worry about finding the right school for your kids, as the community offers outstanding educational options.Dont miss the opportunity to make this beautiful house your home its ready for you to create lasting memories! Schedule a viewing today! (id:4555)
PROPERTY SPECS
Listing ID X9511761
Address 6 CONNOR AVENUE
City Strathroy-Caradoc (NE), ON
Price $764,900
Bed / Bath 4 / 3 Full, 1 Half
Construction Aluminum siding, Brick
Land Size 44.7 x 106.6 FT
Type House
Status For sale
EXTENDED FEATURES
Appliances Dishwasher, Dryer, Garage door opener remote(s), Microwave, Refrigerator, Stove, WasherBasement FullBasement Development FinishedParking 6Features Sump PumpOwnership FreeholdBuilding Amenities Fireplace(s)Cooling Central air conditioningFoundation ConcreteHeating Forced airHeating Fuel Natural gasUtility Water Municipal water Date Listed 2024-10-25 22:00:37Days on Market 30Parking 6REQUEST MORE INFORMATION
LISTING OFFICE:
Blue Forest Realty Inc., Dejan Cvetkovic

