




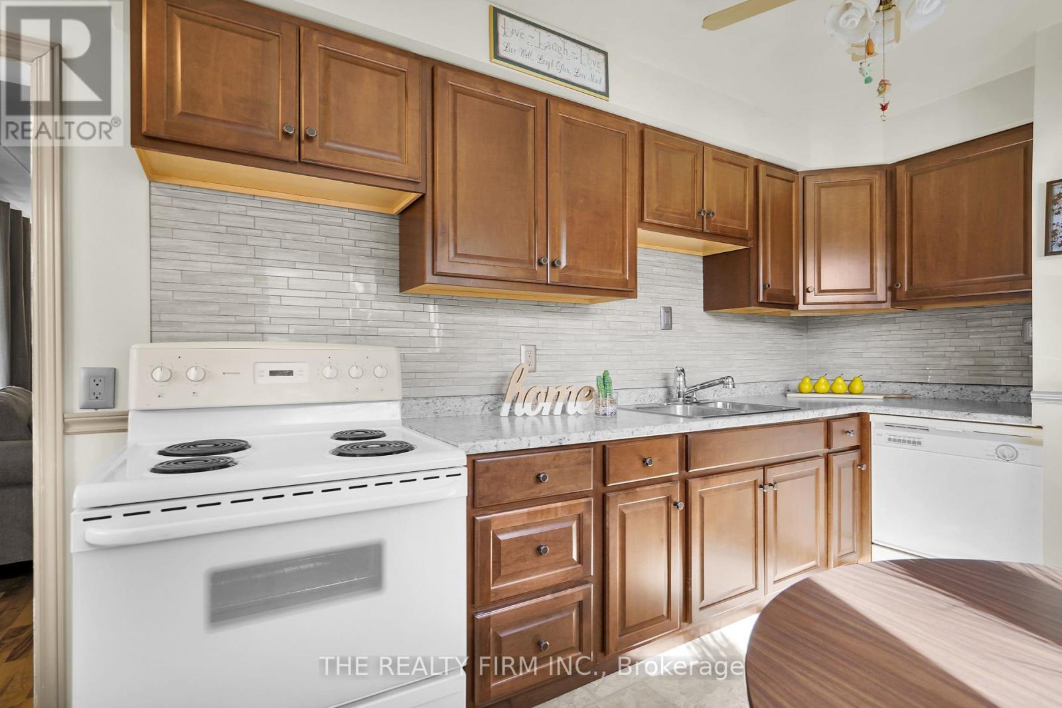






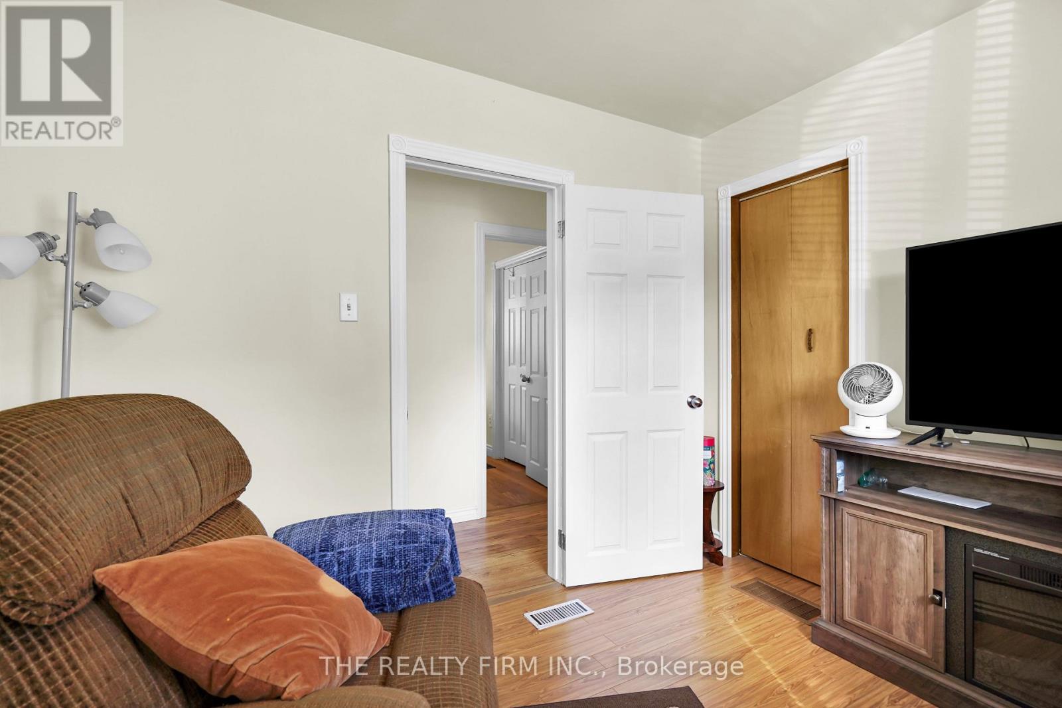





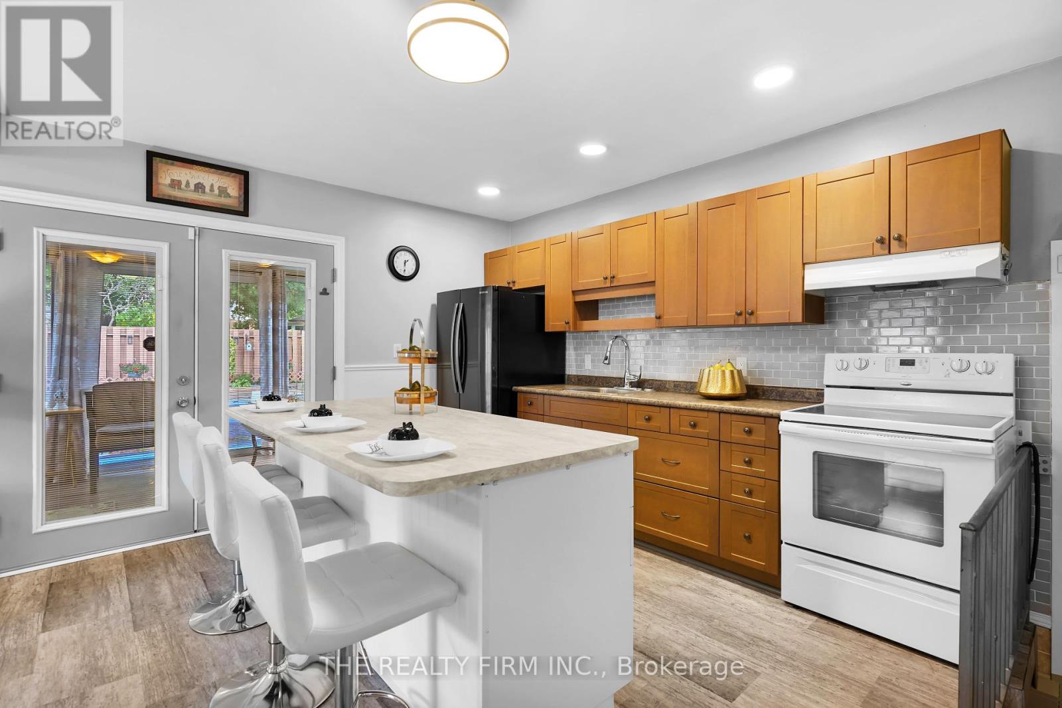













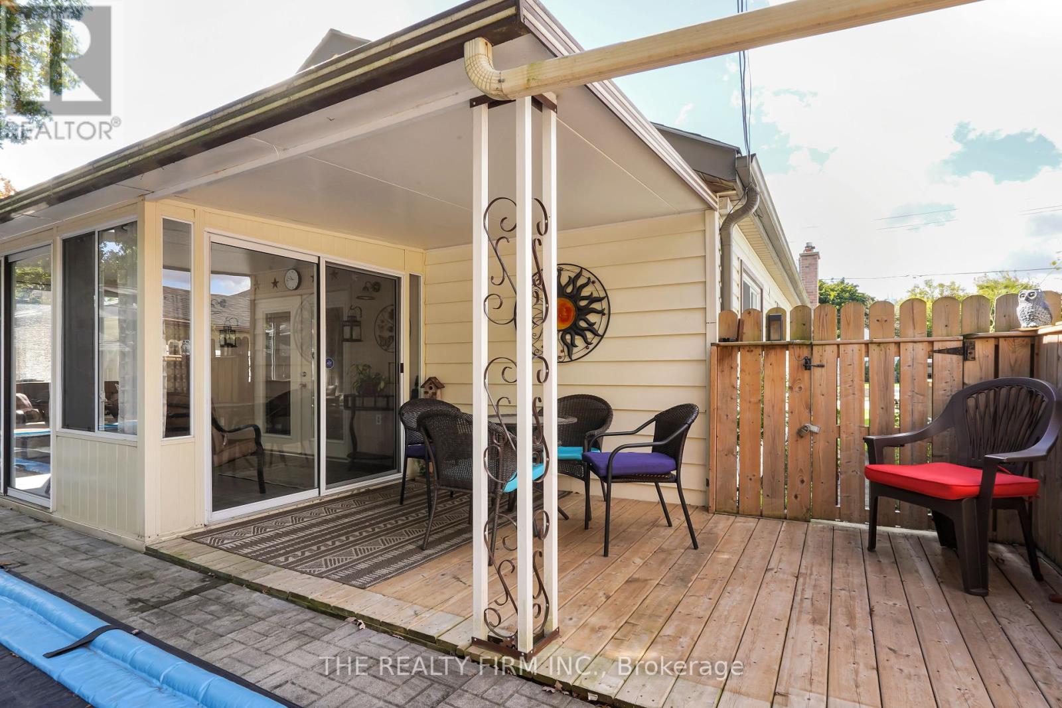

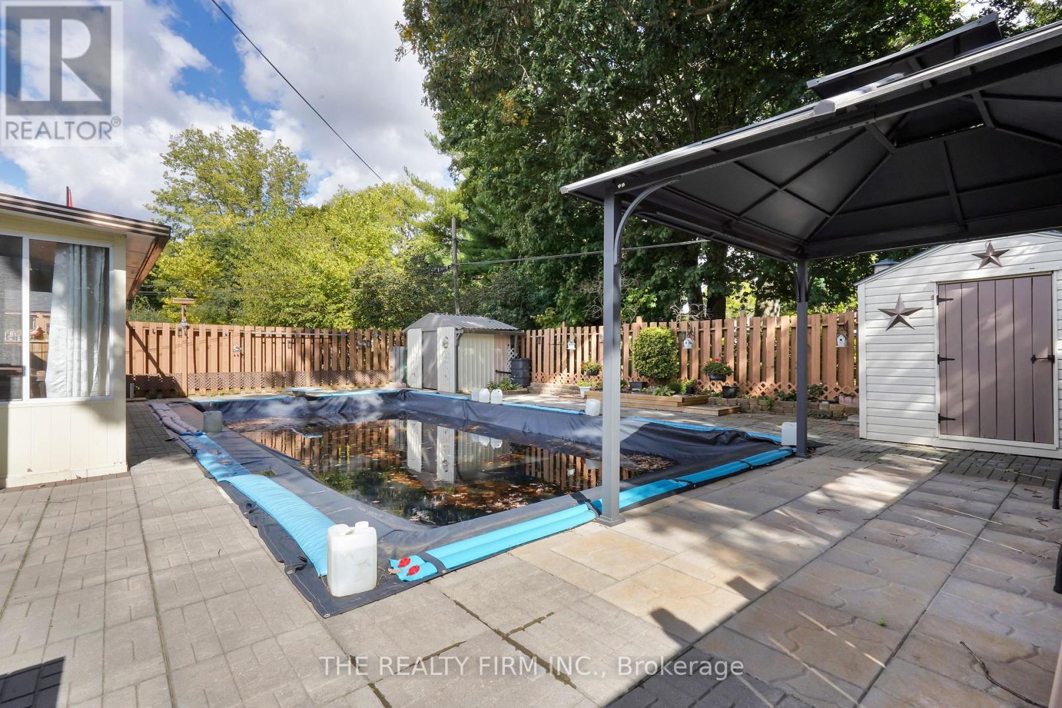


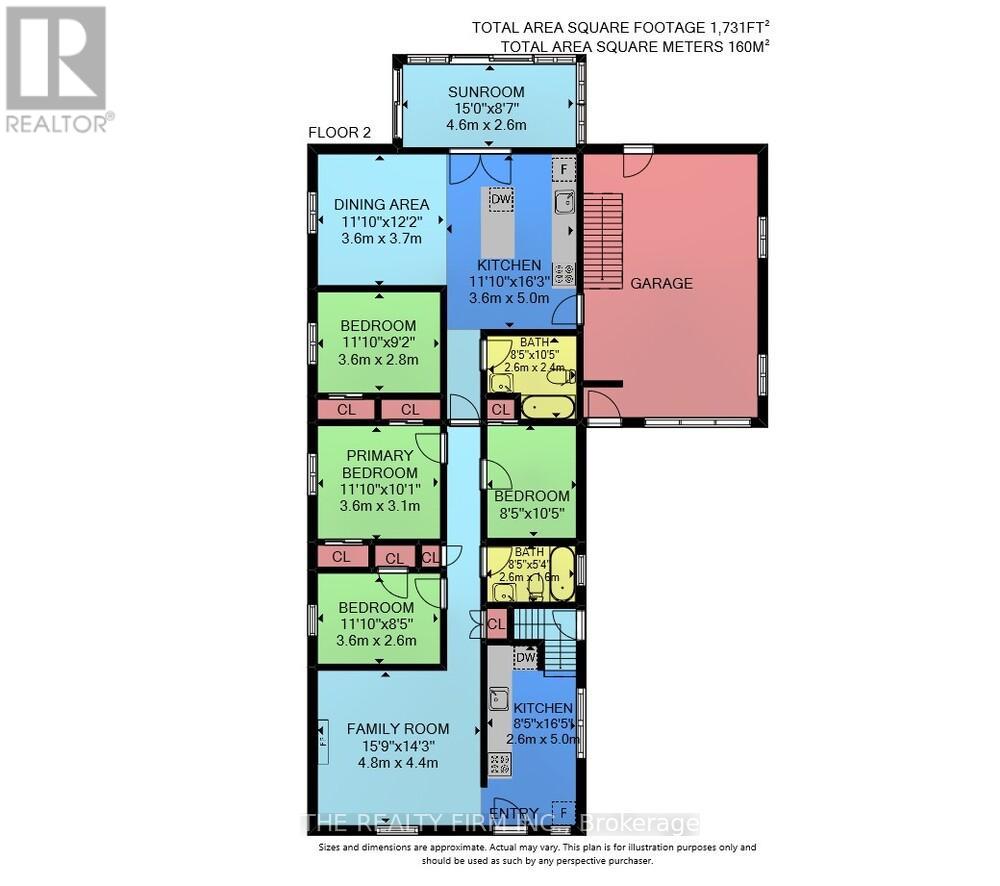
140 Highbury Avenue N London, ON
PROPERTY INFO
Welcome to 140 Highbury Ave N! It feels like two homes in one! Located in the Fairmont Subdivision in East London, this expansive 4-bedroom bungalow offers over 1700 sq ft of living space, revealing much more than meets the eye. The front of the house features a welcoming kitchen, a cozy living room, three spacious bedrooms, and a full bath, perfect for family living. And then there is the impressive 24 x 24 addition at the back with another bedroom, a full bath (ideal for a stackable washer/dryer), a family room, and a stunning kitchen that opens to a sunroom -perfect for relaxing or entertaining! There is also a separate entrance leading to the basement and a 1.5-car garage -from the kitchen. The fully finished basement -with over 1500 sq ft. boasts a large area for work or storage, a games/rec room, a family room, and an expansive laundry room with a utility room and storage room off of it. There are stairs from the laundry room leading to either the front kitchen- or outside. The backyard is a true retreat, featuring a 16x32 inground pool, a charming gazebo, a patio area, two sheds-one complete with hydro, and beautifully landscaped gardens. With a driveway that accommodates up to 8 cars, parking will never be an issue! Close to schools, parks and walking paths and conveniently located on a direct bus route to Fanshawe College and close to the hospital, 400 series highway, shopping, and dining. This home is perfect for multi-generational families, in-law suites, or potential rental income.Don't miss out on this incredible opportunity! Book your showing today! (id:4555)
PROPERTY SPECS
Listing ID X9512042
Address 140 HIGHBURY AVENUE N
City London, ON
Price $649,900
Bed / Bath 4 / 2 Full
Style Bungalow
Construction Vinyl siding
Land Size 52.2 x 144.4 FT
Type House
Status For sale
EXTENDED FEATURES
Appliances Dishwasher, Dryer, Refrigerator, Stove, Washer, Water HeaterBasement N/ABasement Features Separate entranceBasement Development FinishedParking 9Amenities Nearby Park, Public Transit, SchoolsOwnership FreeholdStructure Deck, Patio(s)Cooling Central air conditioningFoundation Block, Poured ConcreteHeating Forced airHeating Fuel Natural gasUtility Water Municipal water Date Listed 2024-10-26 00:00:59Days on Market 20Parking 9REQUEST MORE INFORMATION
LISTING OFFICE:
The Realty Firm Inc., Melody Gilmore

