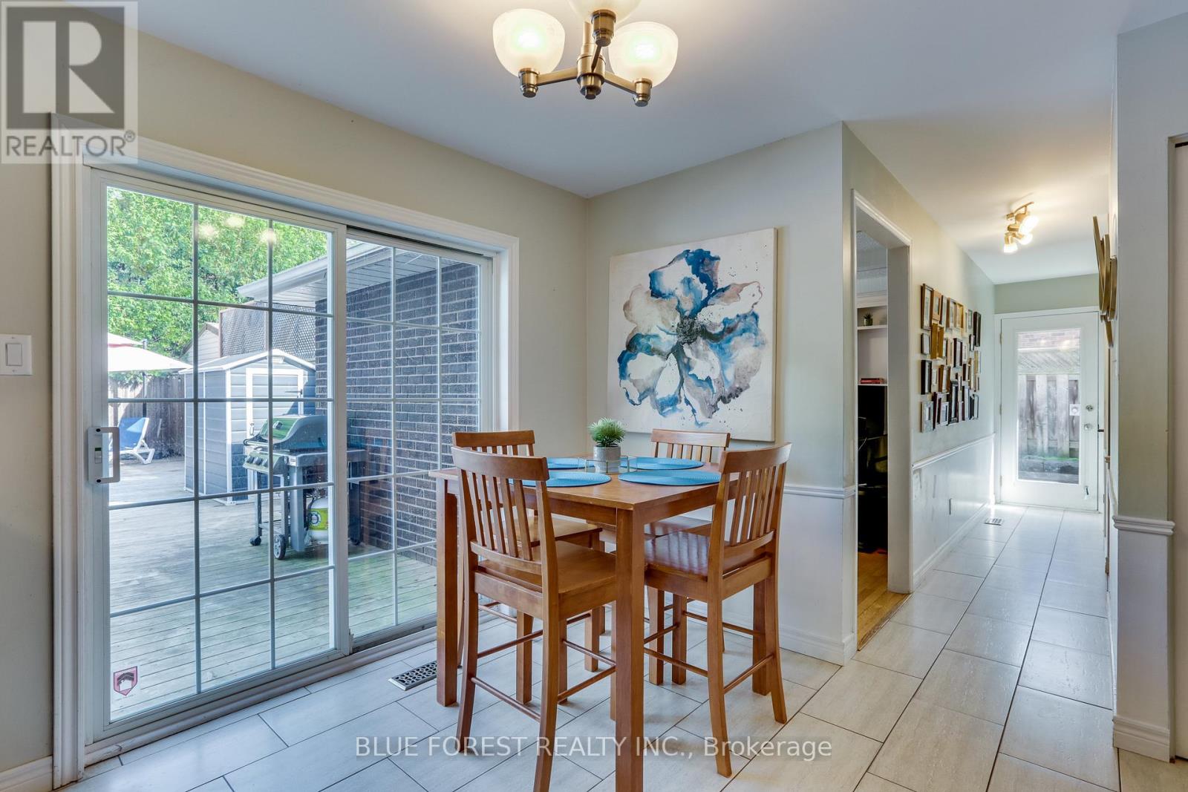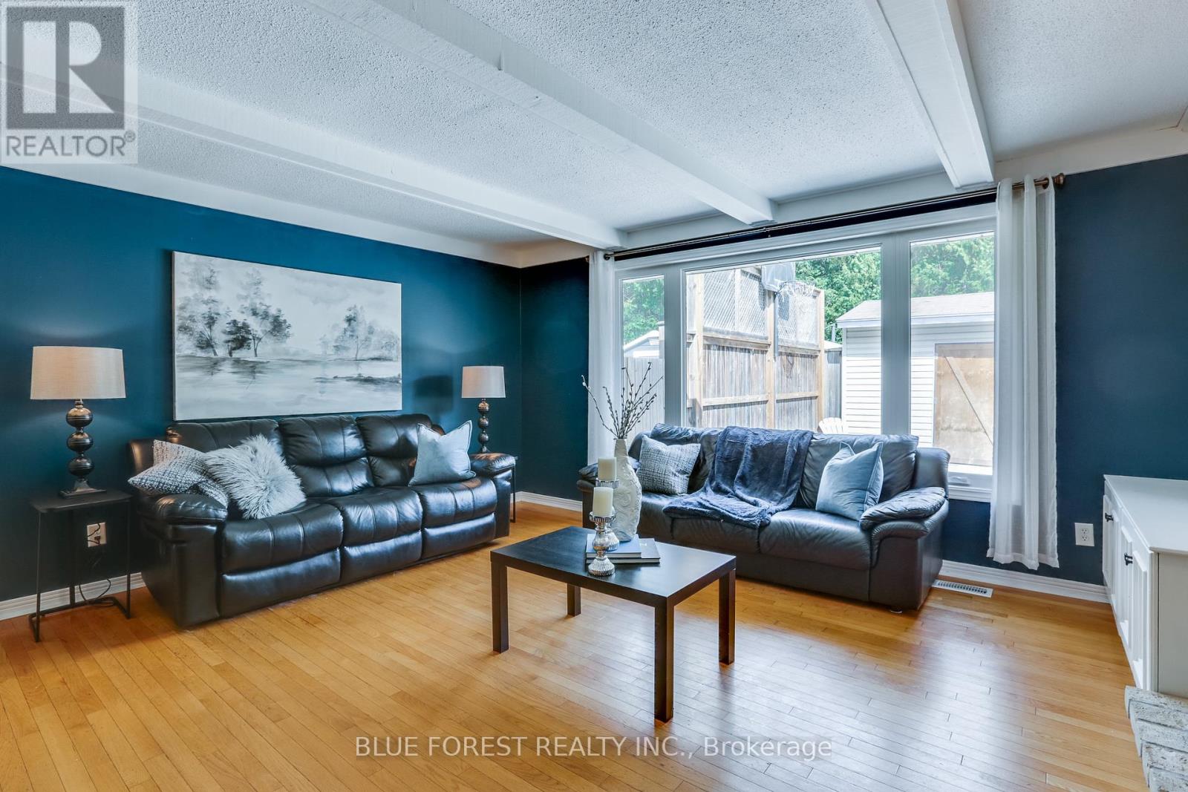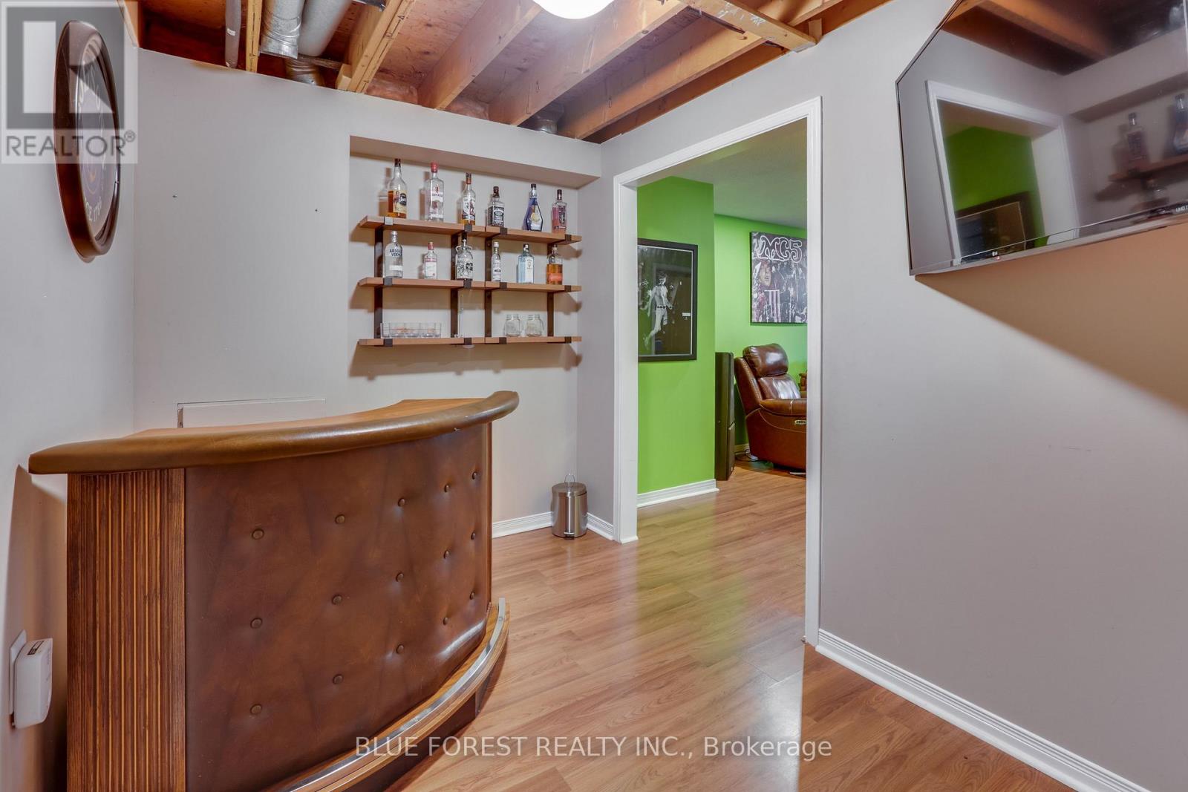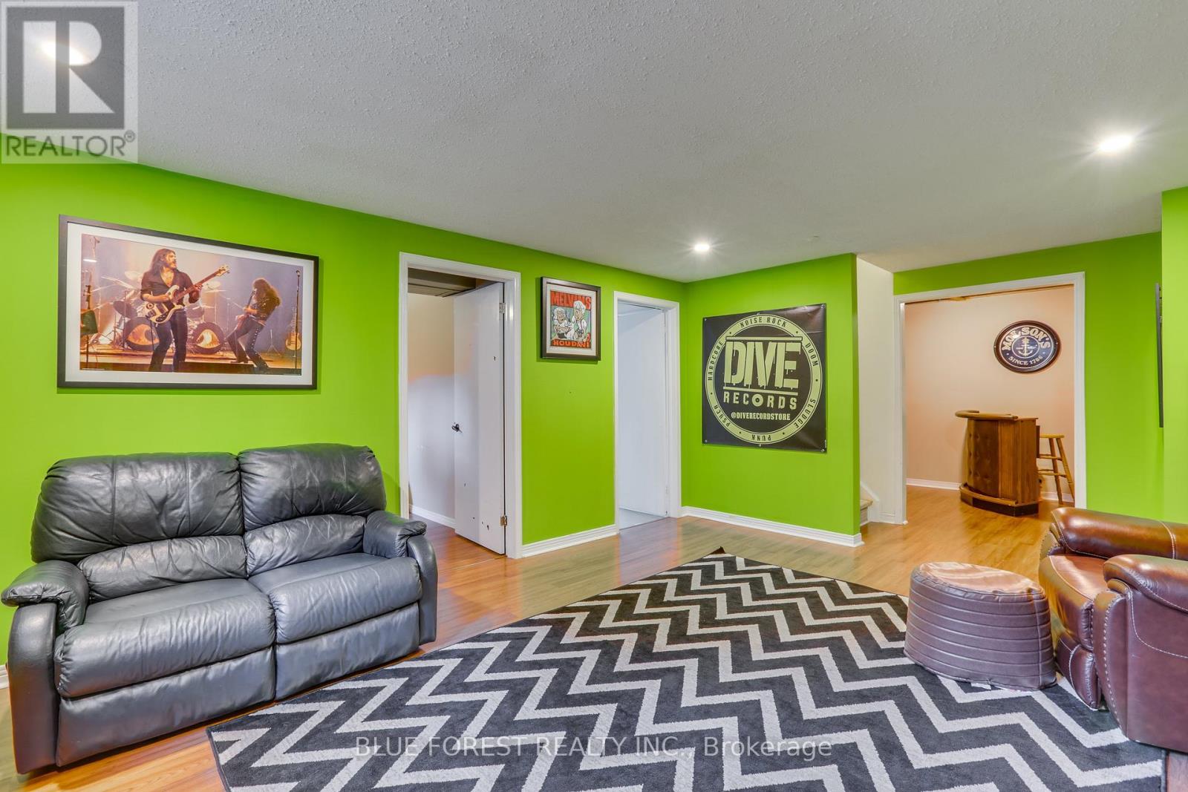







































12 Somerset Crescent London, ON
PROPERTY INFO
This gorgeous 4+1 bedroom home with over 3000sq ft of living space has a private backyard oasis and is located in one of the best school districts in London. On the main level you will find natural light fills both the formal dining room and living room. You will love the functional updated kitchen with granite counters and convenient eating area. The family room is where you will want to cozy up by the wood fireplace surrounded by built-ins this winter. A 2pc bath, access to the oversized 2 car garage as well as a side entrance complete the main level. Upstairs you will find 4 bedrooms, 2 with ensuites! The massive primary ensuite has 2 vanities, the spa-like steam shower also has 2 shower heads. The lower level is where you will find the 5th bedroom, rec room, bar area, laundry room (with chute from the second level for convenience) and a spacious bonus room that would make the perfect gym, 4th living space or storage area. The backyard features a saltwater heated on-ground pool, a gazebo, and a spacious deck, plus a separate area with a large 12x12 shed equipped with hydro and its own panel - perfect for a workshop, Harley storage, or transforming into a poolside cabana. There is also a half-court area that would be fantastic potential green space as well as a dog run. This home offers the perfect blend of relaxation and convenience, nestled in a highly sought-after neighbourhood. Updates include kitchen by Casey's Kitchens, 2021 California shutters, pool liner 2021, security pool cover 2021, electrical panel 2022, dryer 2023. (id:4555)
PROPERTY SPECS
Listing ID X9514132
Address 12 SOMERSET CRESCENT
City London, ON
Price $999,900
Bed / Bath 5 / 3 Full, 1 Half
Construction Brick, Vinyl siding
Land Size 58 x 120 FT ; 60.16 x105.11x 58.21x 120.34 x 23.83 ft
Type House
Status For sale
EXTENDED FEATURES
Appliances Dishwasher, Dryer, Freezer, Garage door opener, Garage door opener remote(s), Microwave, Refrigerator, Stove, Washer, Window CoveringsBasement FullBasement Development Partially finishedParking 6Ownership FreeholdStructure Deck, Porch, ShedBuilding Amenities Fireplace(s)Cooling Central air conditioningFoundation Poured ConcreteHeating Forced airHeating Fuel Natural gasUtility Water Municipal water Date Listed 2024-10-28 20:00:57Days on Market 25Parking 6REQUEST MORE INFORMATION
LISTING OFFICE:
Blue Forest Realty Inc., Mike Murray

