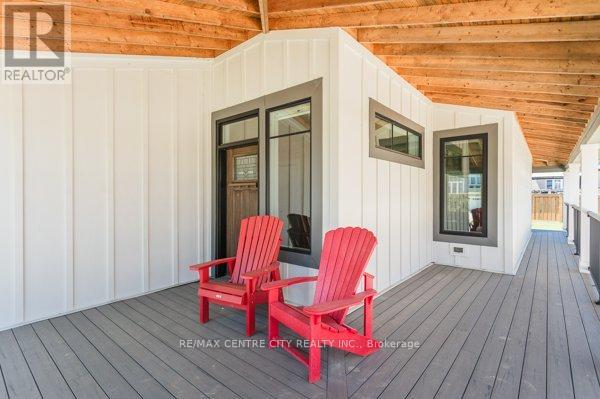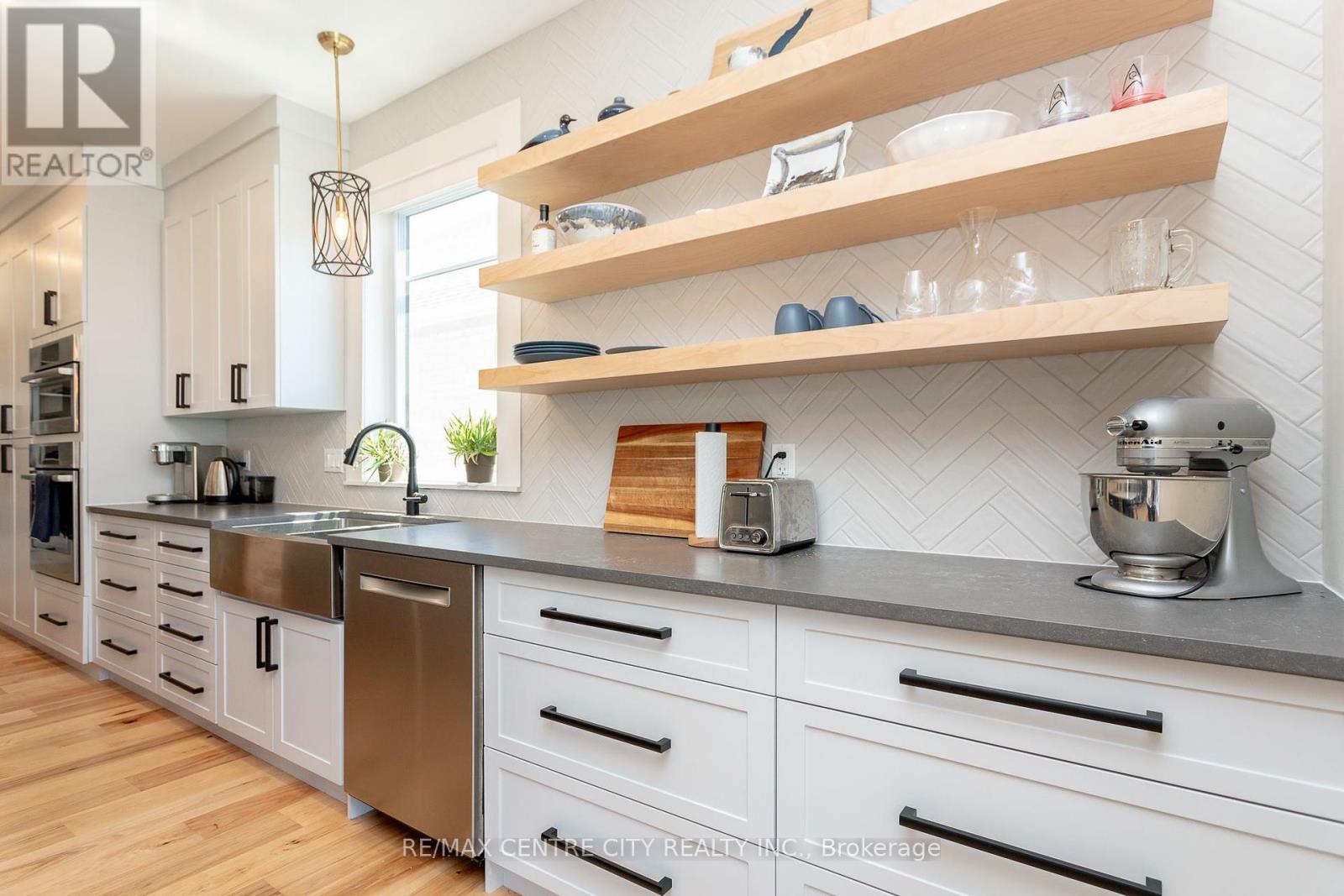




























35 Honey Bend St. Thomas, ON
PROPERTY INFO
If you are looking for something that feels unique, we have the home for you. Beautiful 2 storey located in desirable Harvest Run subdivision. Easy access to Highbury, Wellington Road and Port Stanley. This functional layout features 1951 ft above grade with 3 bedrooms and 3 bathrooms; open concept, living, dining, and kitchen area. The kitchen has loads of cabinet space with a large pantry and sprawling island that seats 5 comfortably, wall-to-wall cabinets, stainless steel range hood and high-end Bosch appliances. The main floor features hardwood and ceramic floors for easy cleaning. Loads of windows throughout the home offer plenty of natural light. Upstairs has 3 bedrooms, an oversized primary bedroom with ensuite and walk-in closet. For maximized use of space, you'll also find a built-in office area on the upper level. The unspoiled basement has high ceilings and a roughed-in bathroom and is waiting for a new owner's imagination. Outside has a stunning curb appeal with a wraparound porch, James Hardy board and batten siding mixed with stone. A double wide concrete drive that fits 4 vehicles plus a double car garage. Other incredible features include upgraded light fixtures, custom woodwork, a wide airy staircase, transom windows, a built-in mudroom, tasteful decor and much more. (id:4555)
PROPERTY SPECS
Listing ID X9835174
Address 35 HONEY BEND
City St. Thomas, ON
Price $794,000
Bed / Bath 3 / 2 Full, 1 Half
Construction Stone, Wood
Land Size 50 x 114.83 Acre
Type House
Status For sale
EXTENDED FEATURES
Appliances Dishwasher, Dryer, Freezer, Stove, WasherBasement FullBasement Development Partially finishedParking 6Amenities Nearby Beach, Hospital, Park, Place of Worship, Public TransitEquipment Water HeaterFeatures Sump PumpOwnership FreeholdRental Equipment Water HeaterStructure PorchCooling Air exchanger, Central air conditioningFire Protection Smoke DetectorsFoundation ConcreteHeating Forced airHeating Fuel Natural gasUtility Water Municipal water Date Listed 2024-10-31 20:01:06Days on Market 24Parking 6REQUEST MORE INFORMATION
LISTING OFFICE:
Remax Centre City Realty Inc., Joe Mavretic

